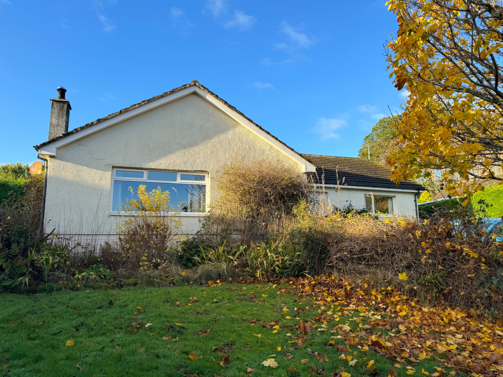
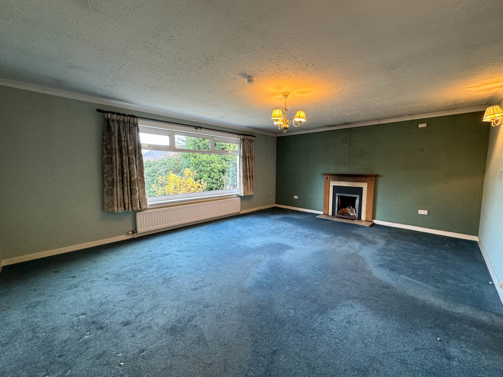
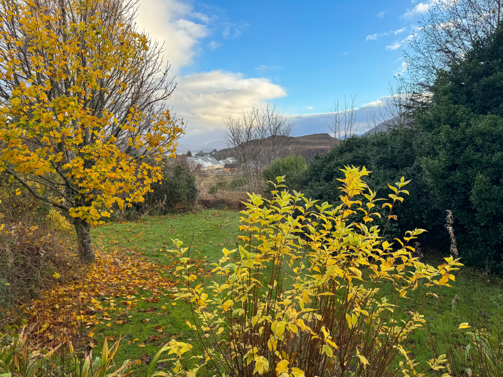
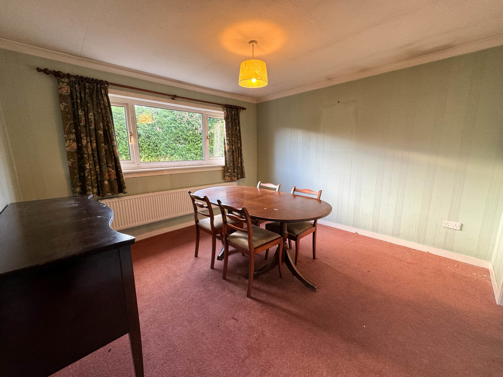
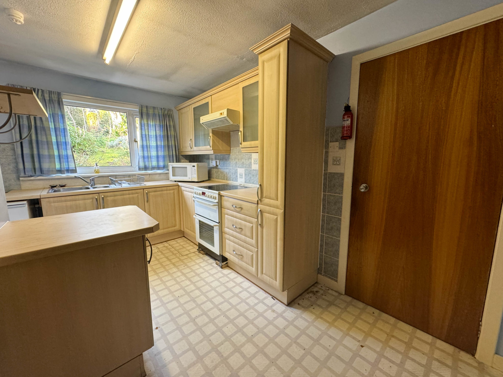
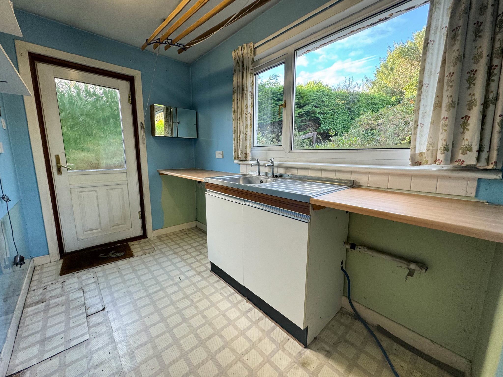
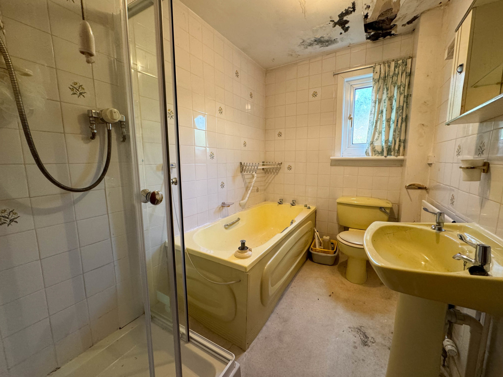
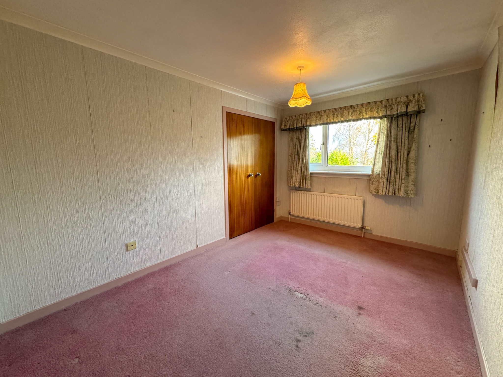
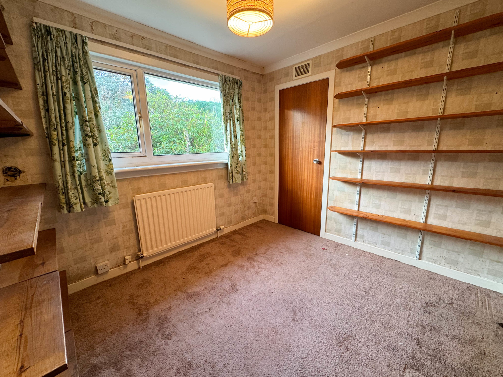
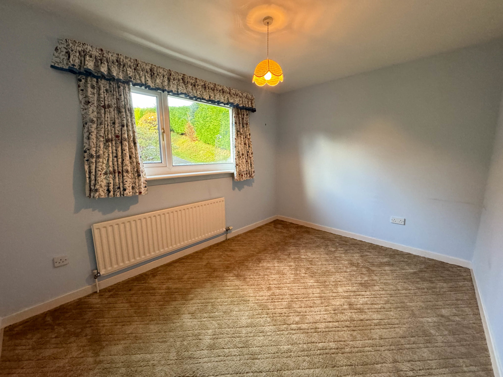
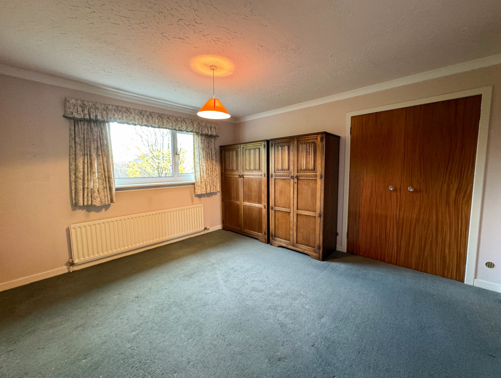
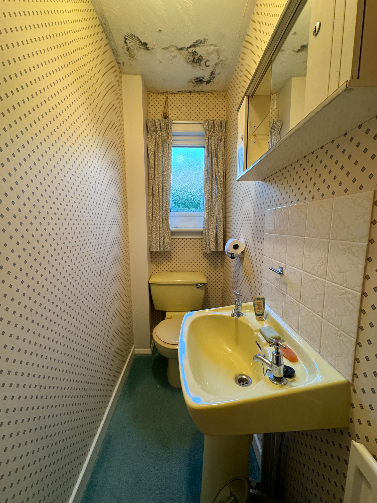
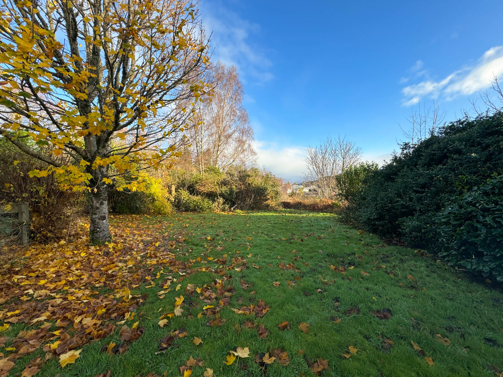
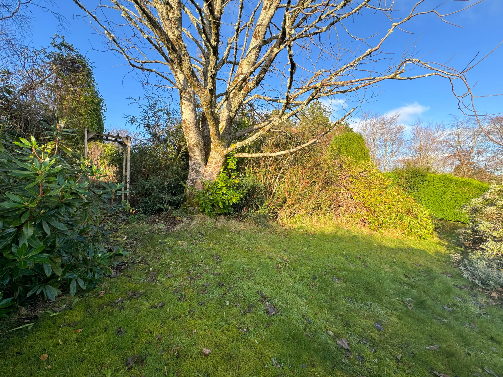
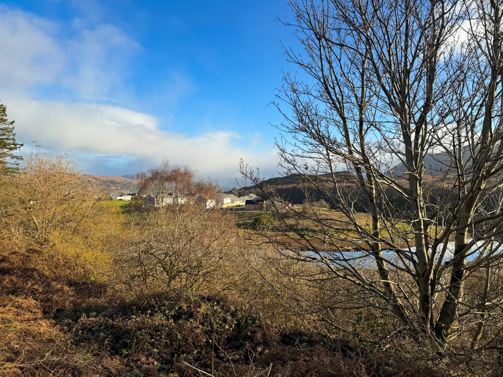
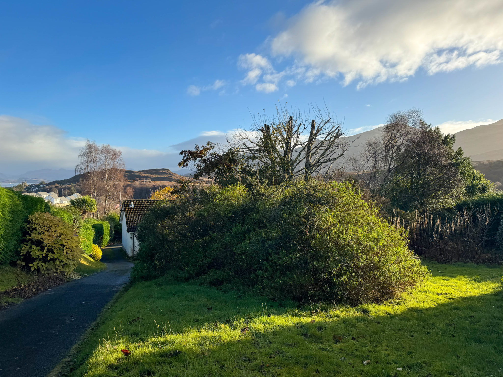
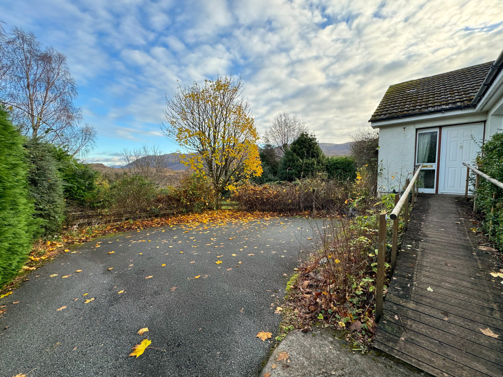
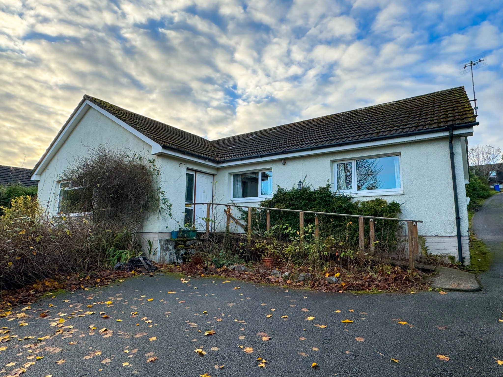
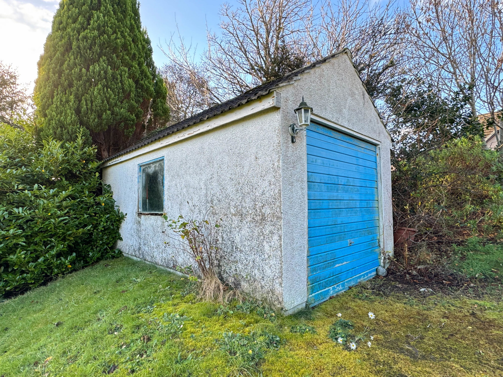
*** PRICE REDUCTION – NOW £15,000 BELOW HOME REPORT VALUE ***
29 Old Kyle Farm Road is a spacious detached four bedroom bungalow located in the popular village of Kyleakin whereby views over the surrounding landscape, mountains, towards Castle Moil and across Loch Alsh are afforded.
29 Old Kyle Farm Road is an impressive property with generous living accommodation and would make a wonderful family home. The accommodation within is spread over one floor and comprises of: entrance vestibule, hallway, living room, dining room, kitchen, utility, bathroom, W.C. and four bedrooms. The property further benefits from double glazing, oil fired central heating and ample built-in storage throughout.
Externally the property is set within generous garden grounds which are mainly laid to lawn with established trees, shrubs and bushes bordering. A detached garage lies at the entrance to the property and space for parking is provided to the front of the property.
29 Old Kyle Farm Road would make a beautiful family home set in a quiet and picturesque location, a short distance from the centre of the village and must be viewed to fully appreciate the setting on offer.
Entrance Vestibule
UPVC external door with frosted glass panels to the side leads into a welcoming vestibule providing access to the hallway. Built-in cupboard housing consumer unit. Carpeted. Painted.
1.85m x 1.61m (6’00” x 5’03”).
Hallway
Spacious hallway with two built-in cupboards (one storing boiler), providing access to lounge, kitchen, bathroom, W.C. and four bedrooms. Loft access. Carpeted. Painted.
6.38m x 5.06m (20’11” x 16’07”) at max.
Living room
Generous sized room with large picture window to the front maximising the natural light and lovely views on offer towards Castle Moil. Open fire with granite hearth and surround. Carpeted. Wallpapered.
5.83m x 4.59m (19’01” x 15’00”).
Dining Room
Spacious dining room with window to the side elevation. Carpeted. Wallpapered. Access to lounge and kitchen.
3.58m x 3.57m (11’09” x 11’08”).
Kitchen
Kitchen with window to the rear elevation. Good selection of wall and base units with worktop over. Stainless steel 1 & 1/2 bowl sink and drainer. Freestanding oven. Extractor hood over. Grant boiler in situ. Built-in pantry cupboard. Linoleum. Painted with partly tiled walls. Access to dining room, utility and hallway.
4.13m x 2.74m (13’06” x 8’11”) at max.
Utility Room
Utility room with base units for storage and space for appliances. UPVC external door with frosted glass panel. Window to rear elevation. Stainless steel sink and drainer. Linoleum. Painted.
2.99m x 1.88m (9’09” x 6’02”).
Bedroom One
Double bedroom with window to the front elevation. Built-in wardrobe. Carpeted. Wallpapered.
3.93m x 2.74m (12’10” x 8’11”).
Bedroom Two
Bedroom with window to the rear elevation. Built in wardrobe. Carpeted. Wallpapered.
2.82m x 2.67m (9’03” x 8’09”).
Bedroom Three
Bedroom with window to the rear elevation. Built-in wardrobe. Carpeted. Painted.
3.53m x 2.68m (11’06” x 8’09”).
Bedroom Four
Double bedroom with window to the front elevation. Built-in wardrobe. Carpeted. Wallpapered.
3.96m x 3.59m (12’11” x 11’09”).
Bathroom
Bathroom with frosted window to the rear elevation comprising toilet, bath, wash hand basin and free standing shower cubicle. Vinyl flooring. Tiled walls.
2.64m x 1.77m (8’08” x 5’09”).
W.C.
W.C. with toilet and wash hand basin. Frosted window to the side elevation. Carpeted. Wallpapered and partly tiled walls.
2.43m x 0.87m (7’11” x 2’10”).
External
Garden
29 Old Kyle Farm Road is set within generous garden grounds which are mainly laid to lawn with established trees, shrubs and bushes. The property benefits from a detached single car garage at the entrance to the property providing space for external storage. Space for parking is available down the drive to the front of the property. Stunning views across the surrounding landscape towards Loch Alsh and the Castle Moil can be afforded from the property.
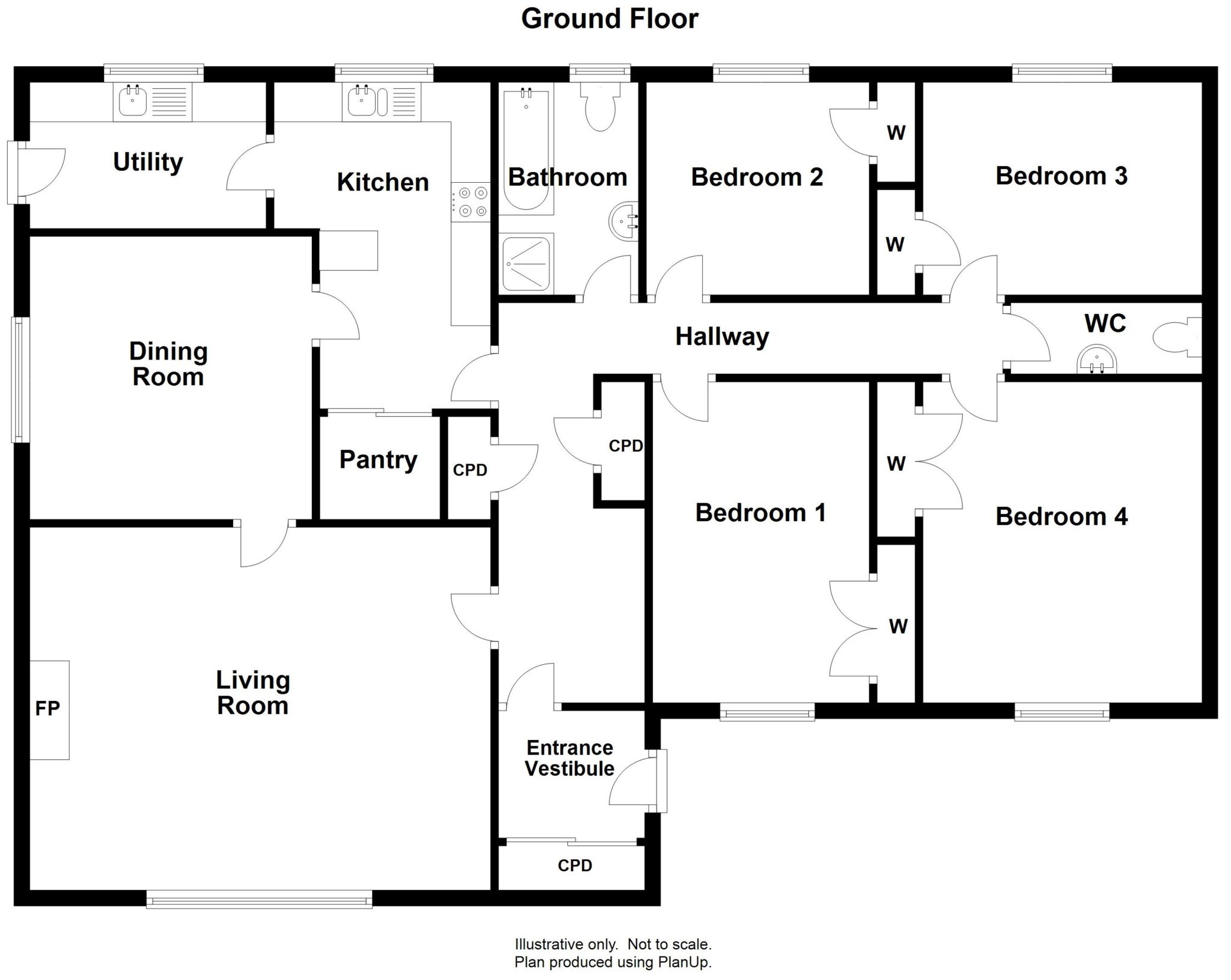
Please note whilst every reasonable care has been taken in the drawing of the above floor plan, the position of walls, doors and windows etc are all approximate. The floor plan is intended for guidance purposes only, may not be to scale and should not be relied upon as anything other than an indicative layout of the property
Location
Old Kyle Farm Road is conveniently positioned to take advantage of the facilities that the friendly village of Kyleakin on the Isle of Skye has to offer and this includes a café, hotels and pubs, along with a popular community centre. Kyleakin is connected via the Skye Bridge to the larger village of Kyle and is well placed to access the amenities that this larger village has to offer including a supermarket, shops, post office, hairdressers, bank, leisure centre/swimming pool and with facilities of a modern medical centre and dentist. A regular bus service runs between both these villages. Primary schooling is available in Kyleakin itself, with secondary schooling in nearby Plockton.
Directions
On reaching the Kyleakin roundabout after crossing the Skye Bridge, Old Kyle Farm Road is the second exit. The property is the third on the left, with a wooden fence and the detached garage with a light blue door is visible from the road.




