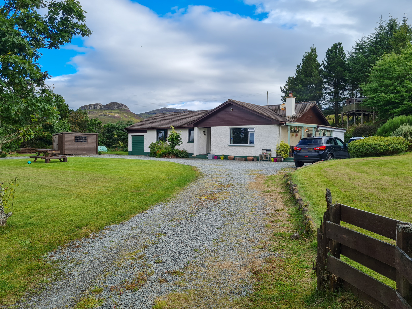
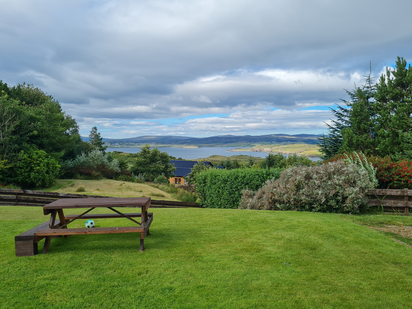
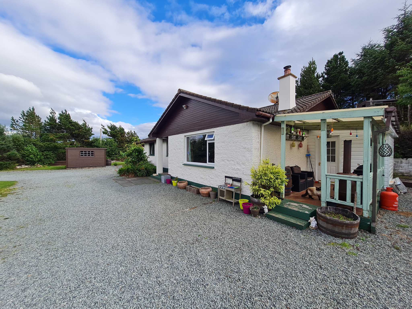
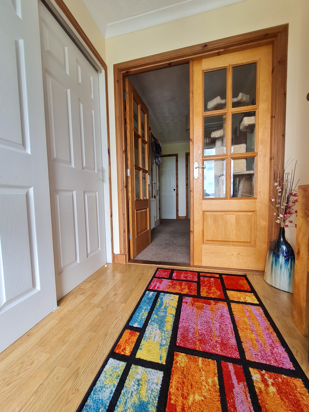
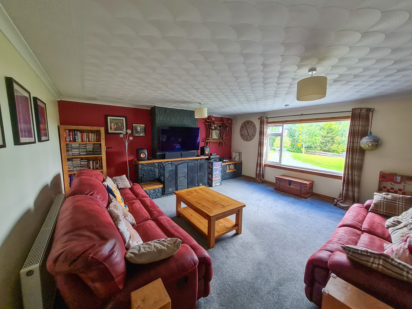
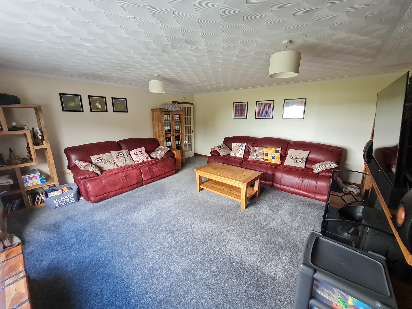
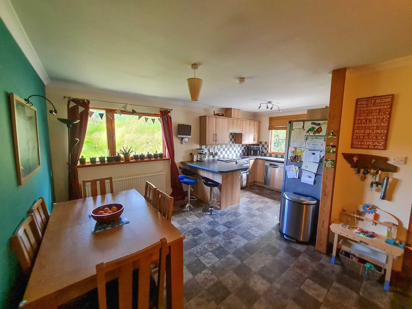
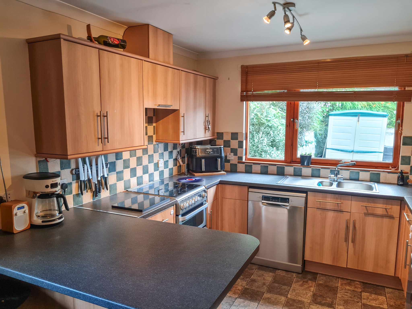
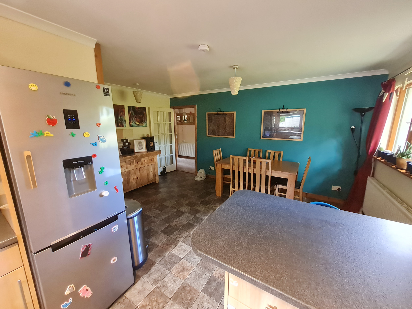
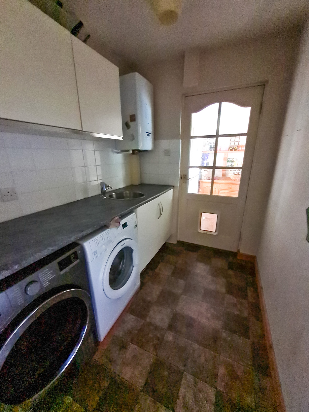
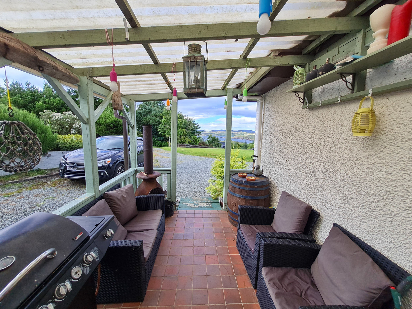
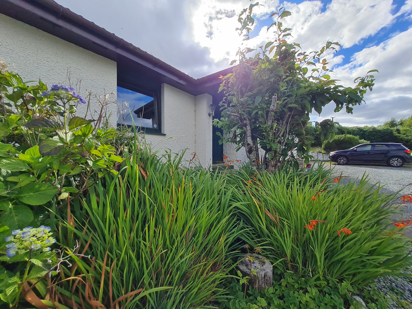
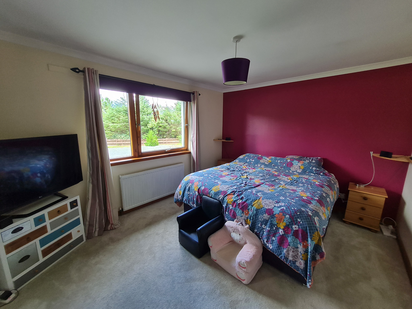
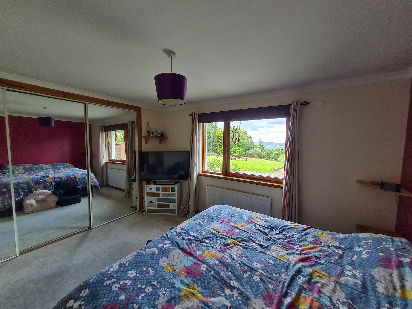
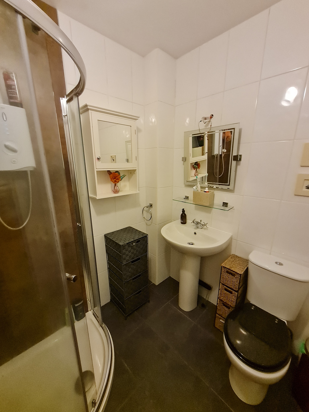
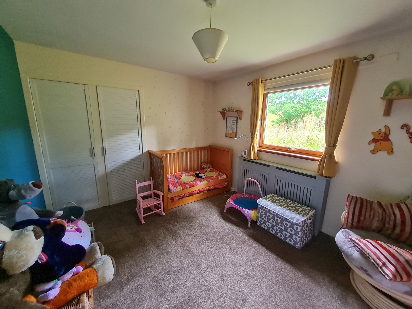
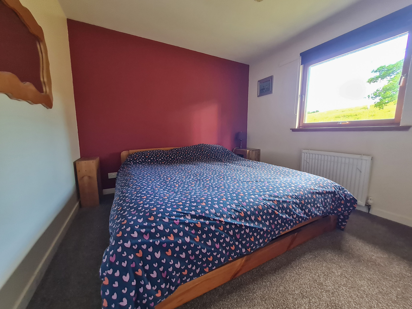
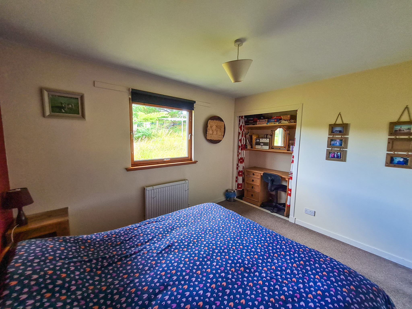
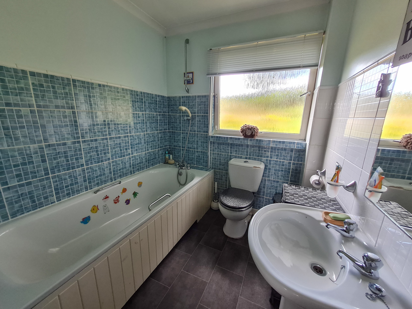
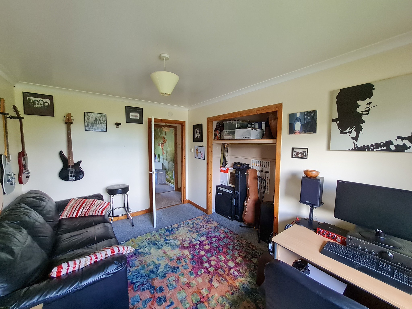
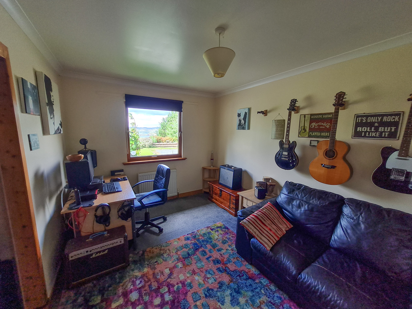
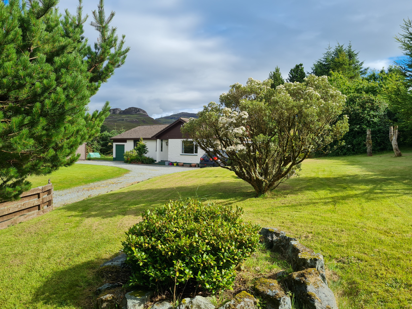
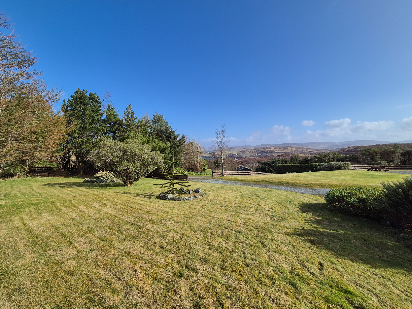
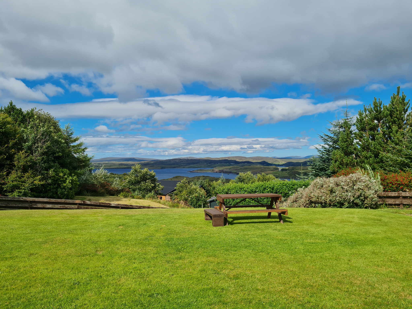



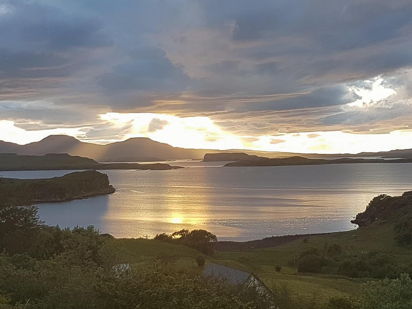
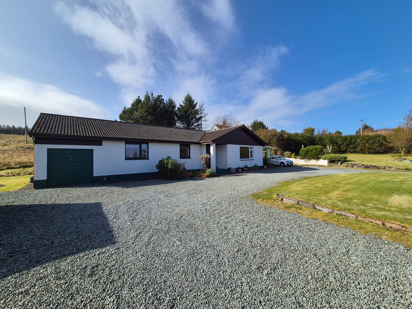
Number 3 Hillside View, Fiscavaig is a spacious, modern, detached four-bedroom bungalow located in the scenic township of Fiscavaig on the Minginish peninsula, affording stunning views over Loch Bracadale towards the lighthouse at Ardtreck Point and beyond.
Number 3 Hillside View is a bright and spacious detached four-bedroom bungalow set in an elevated position affording beautiful views over Loch Bracadale. Sitting in generous garden grounds the property offers family accommodation with bright, well-proportioned rooms and ample built-in storage space.
The accommodation within comprises of entrance vestibule, hallway, lounge, kitchen / diner, four double bedrooms, family bathroom, shower room, utility room and rear porch. The property further benefits from timber and aluminium double glazing throughout, LPG central heating and a wood burning stove in the lounge. There is a covered terrace to the side providing an ideal place for al fresco dining and an integral garage.
Externally, the property is set within large garden grounds and is positioned to make the most of the stunning views over Loch Bracadale. There is an integral garage to one side of the property and a small timber shed providing options for storage. Parking is available on the gravel drive to the front and side front of the property.
Number 3 Hillside View provides a fantastic opportunity to purchase a family home in a stunning location and must be viewed to appreciate the accommodation on offer.
Ground Floor
Entrance Vestibule
Entrance vestibule accessed via timber door with glass side panel. Laminate flooring. Painted. Built-in storage cupboard. Access to hallway via double, 6 pane timber doors.
1.60m x 1.70m (5’02” x 5’06”).
Hallway
Wide, L-shaped hallway providing access to lounge, kitchen, bathroom, four double bedrooms and shower room. Two built in storage cupboards (one with hot water cylinder). Carpeted. Painted in neutral tones. Loft access.
3.51m x 8.02m (11’06” x 26’03”) at max.
Lounge
Spacious, bright lounge with picture window to front elevation affording views to the garden and Loch Bracadale. Accessed from the hall via a 15 pane glazed timber door. Wood burning stove with slate hearth. Carpeted. Painted in modern tones.
5.40m x 5.28m (17’08” x 17’03”).
Kitchen / Dining
Modern fitted dining kitchen comprising a good range of wall and base units with contrasting worktop, incorporating a breakfast bar. Stainless steel sink and drainer with mixer tap. Free standing cooker with extractor hood above. Tiled at splash back. Window to side and rear elevations affording views to the garden. Vinyl flooring. Painted in modern tones. Access to utility.
4.82m x 5.41m (15’09” x 17’09”).
Utility
Accessed from kitchen. Worktop with circular, stainless steel sink and taps. Space for white goods. LPG combination boiler. Vinyl flooring. Access to rear porch.
2.25m x 1.73m (7’04” x 5’08”).
Rear Porch
Large rear porch with doors to front and rear providing access to garden and covered terrace. Window to rear. Tiled flooring.
2.36m x 2.37m (7’08” x 7’09”).
Bathroom
Family bathroom comprising W.C., wash hand basin and bath with shower over. Frosted window to rear. Tiled at bath. Walls are partially tiled and painted. Vinyl flooring.
3.08m x 2.02m (10’01” x 6’07”).
Master Bedroom
Large master bedroom with window to front elevation affording view to garden and Loch Bracadale. Built-in wardrobe with sliding mirrored doors. Carpeted. Painted in modern tones.
4.13m x 4.08m (13’06” x 13’04”).
Bedroom Two
Generously sized double bedroom with window to the rear elevation affording views to the garden. Carpeted. Painted Built-in wardrobe.
3.08m x 3.75m (10’01” x 12’03”).
Bedroom Three
Double bedroom with window to rear elevation affording views to the garden. Built in wardrobe. Carpeted. Painted in modern tones.
3.07m x 3.48m (10’00” x 11’04”).
Bedroom Four
Double bedroom with window to front elevation boasting views over the garden towards Loch Bracadale. Built in wardrobe. Carpeted. Painted in modern tones.
4.11m x 2.83m (13’05” x 9’03”).
Shower Room
Modern shower room comprising W.C., wash hand basin and quadrant shower unit with electric shower. Respatex wet wall at shower. Tiled floor and walls. Extractor fan. Chrome, heated towel rail.
1.97m x 1.78m (6’05” x 5’10”).
External
Garage
large garage at end of property providing plenty of storage space. Up and over garage door at front and pedestrian door to side. Window to side. The garage has power, lighting and plumbing with outside tap.
Garden
Number 3 Hillside View sits within generous garden grounds affording widespread views over Loch Bracadale towards the lighthouse at Ardtreck Point and the countryside beyond. The wraparound garden grounds are mainly laid to lawn. A gravel driveway leads from the township road and provides parking for several vehicles. To the side of the property is a covered terrace area providing an ideal place to enjoy drinks whilst taking in the glorious views. A small timber shed provides additional storage. In the rear garden is a children’s’ treehouse.
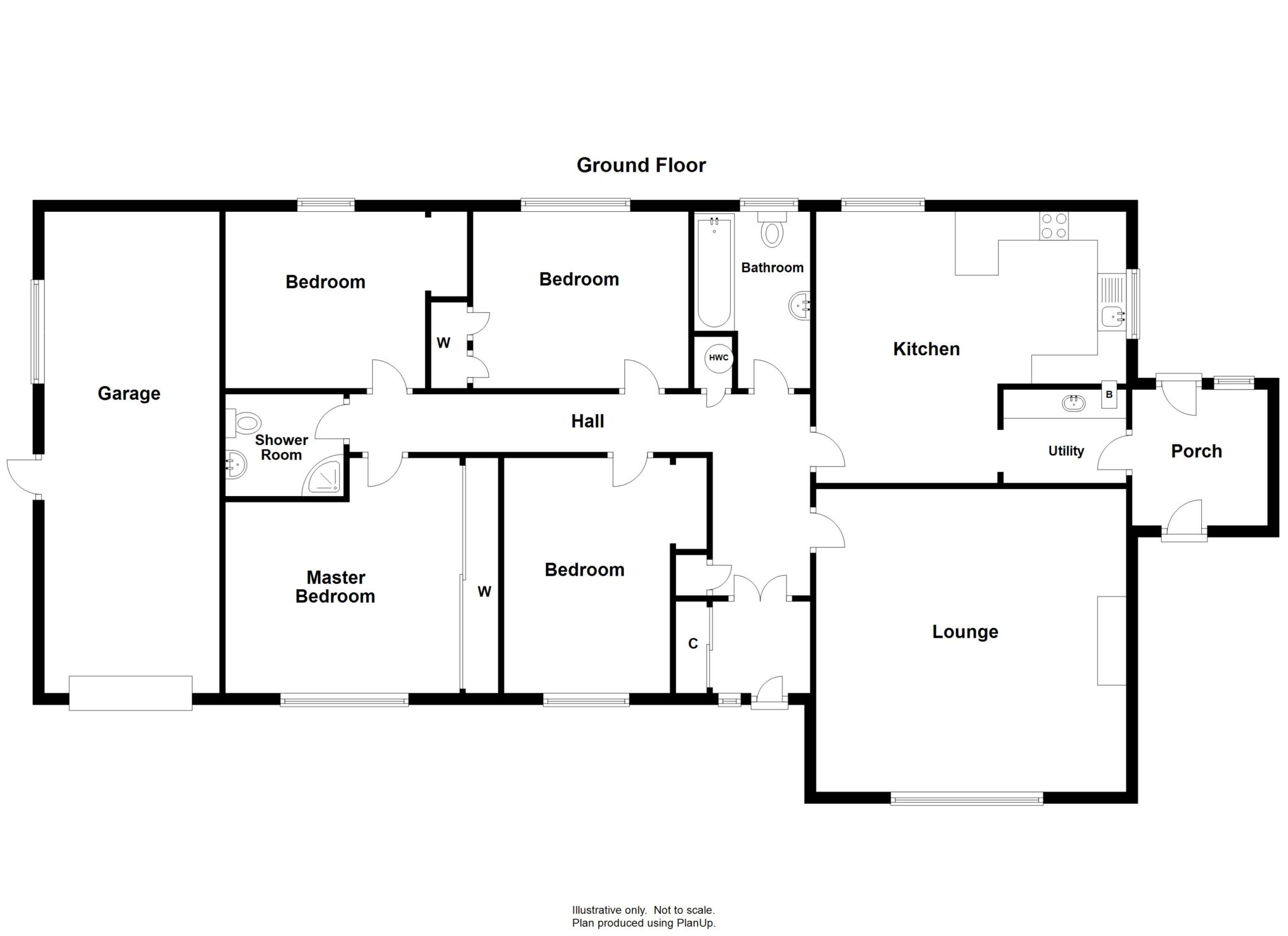
Please note whilst every reasonable care has been taken in the drawing of the above floor plan, the position of walls, doors and windows etc are all approximate. The floor plan is intended for guidance purposes only, may not be to scale and should not be relied upon as anything other than an indicative layout of the property
Location
Located on the Minginish peninsula, Fiscavaig is a small crofting community 5 miles from Carbost, the nearest main village. In the neighbouring township of Portnalong facilities include a small hotel/bar and community centre. In Carbost, home to the world famous Talisker Distillery facilities include a community owned village shop, post office/stationers, a pub and hostel. There is also a primary school in Carbost and secondary schooling is available in Portree, the Island’s capital, some 20 miles away - a school bus service operates. There is a scheduled bus service between Fiscavaig and Portree that runs several times a day. The bus stop is just a few yards from the house. Portree has all the facilities you would expect of a busy town including supermarkets, shops, restaurants, hotels and a hospital. Fiscavaig is an ideal base for holiday makers, walkers and sightseers’ being fairly central on the Island with lots of lovely walks, beaches and places of interest to visit. There is an abundance of wildlife to look out for in the surrounding area including the huge white tailed Sea Eagles.
Directions
From Portree head south on the A87 until you reach Sligachan. Turn right onto the A863 signposted to Dunvegan. After about 4 miles you will take a left hand turning signposted Carbost/Portnalong (B80090). Continue on this road passing through Carbost (you will pass the Talisker Distillery), Fernilea and Portnalong before you come into Fiscavaig. At the T-junction / bus stop turn left and continue for another 1.5 miles or so. 3 Hillside View is situated on the left hand side of the road. There is a green sentry box at the property entrance.




