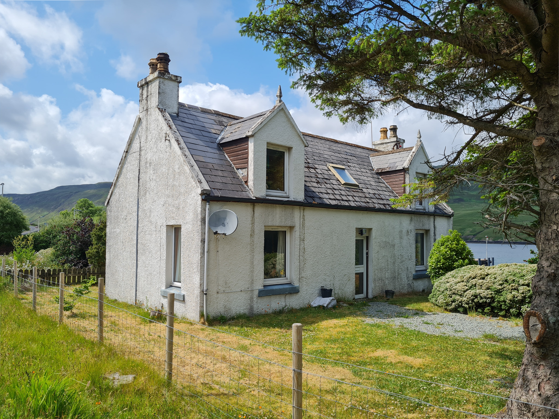
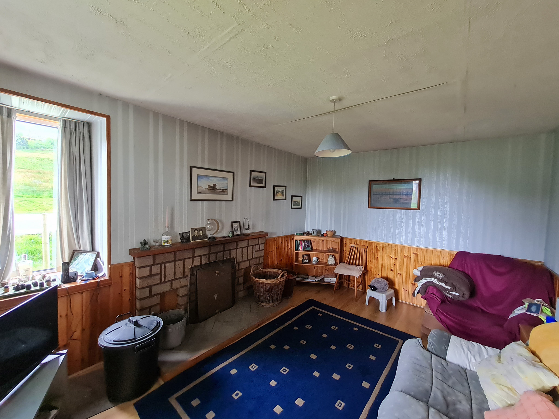
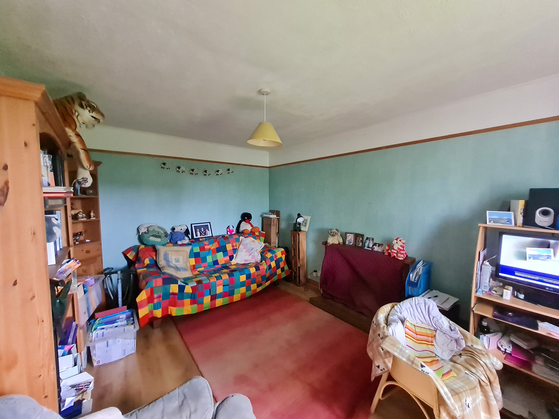
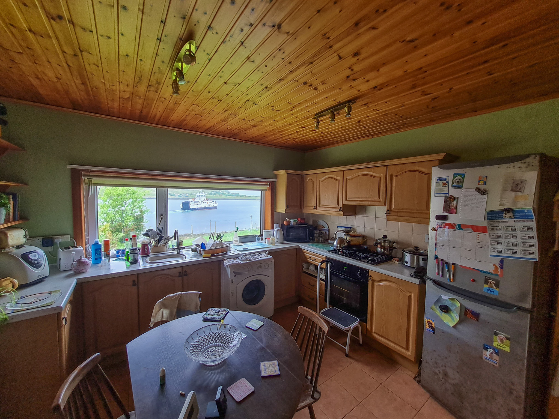
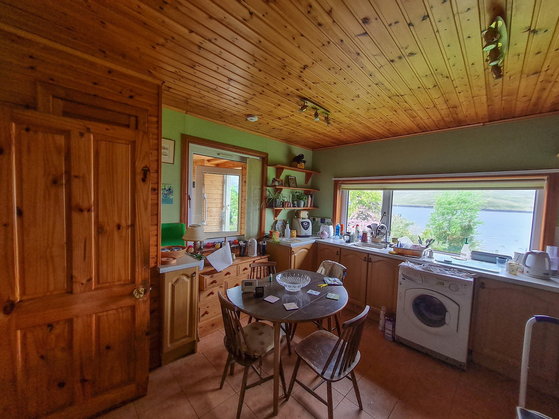
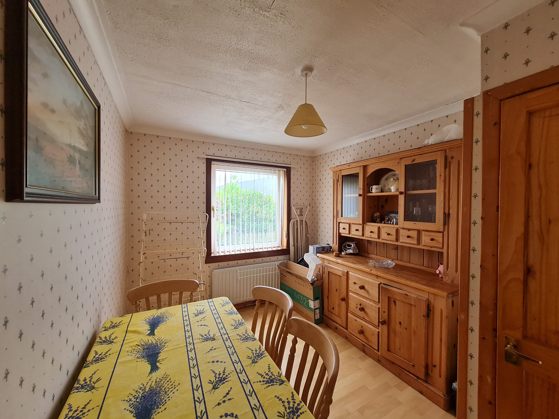
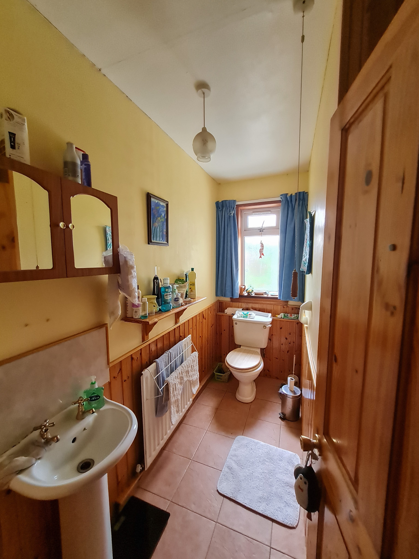
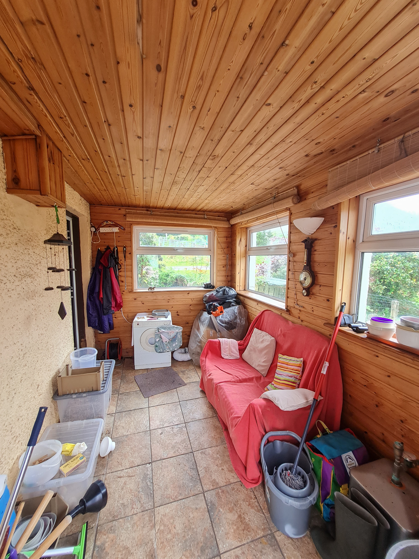
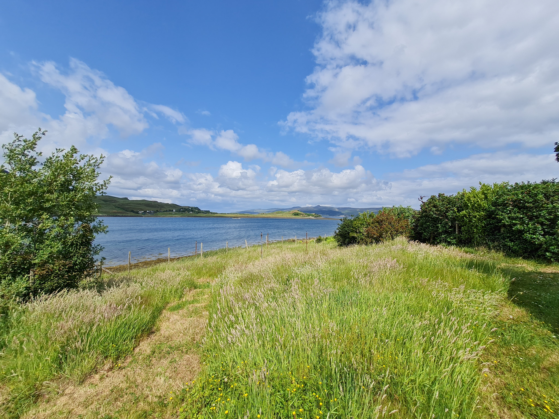
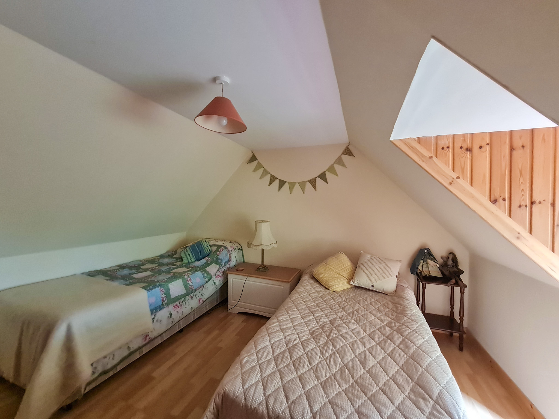
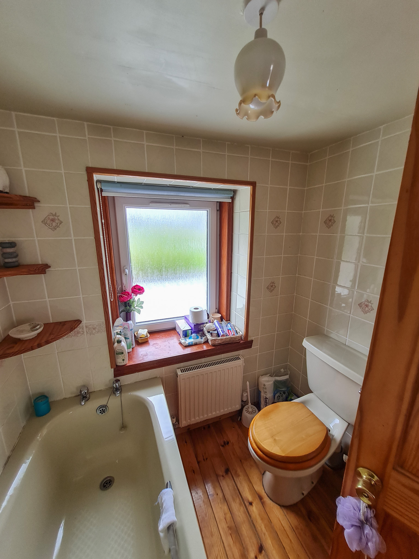
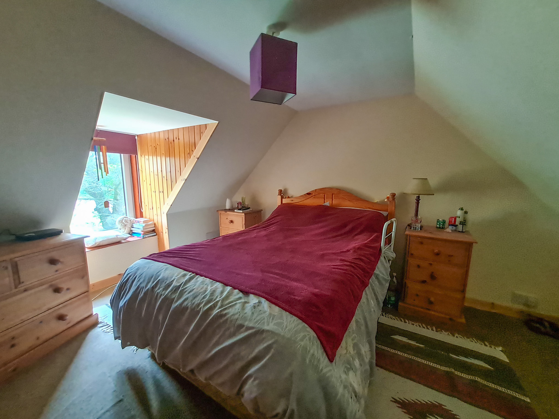
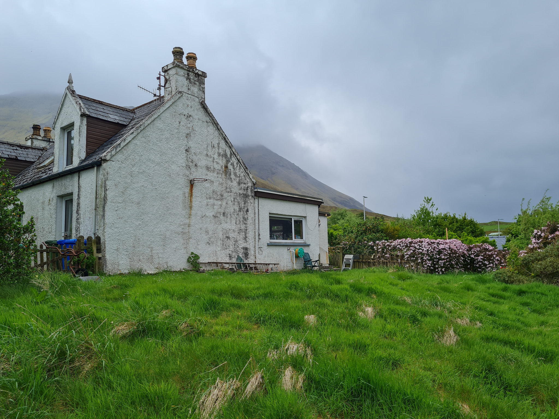
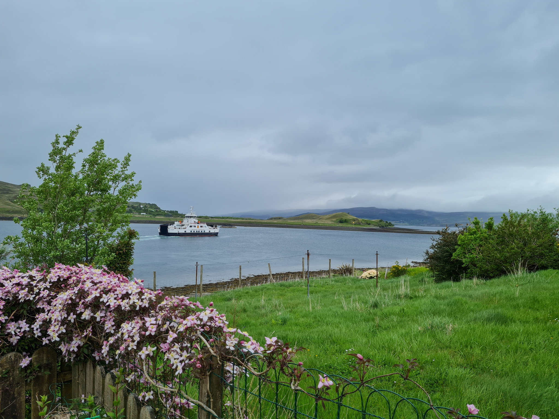
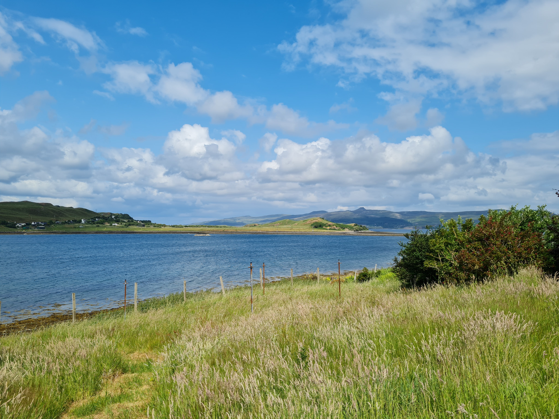
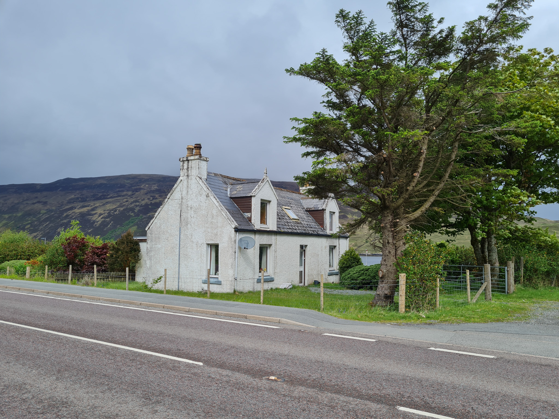
3 Sconser is a traditional two/three bedroom extended former croft house located in the peaceful village of Sconser boasting widespread views over Loch Sligachan towards the Isle of Raasay.
3 Sconser is a traditional two bedroom former croft house set within generous, mature garden grounds in the quiet village of Sconser on the edge of Loch Sligachan and affords wonderful views towards the Isle of Raasay. The property has been extended to create additional living space but it still retains much of its traditional features such as deep window sills, and an open fireplace in the lounge and study.
The accommodation within is set out over two floors and comprises of: Entrance Hall, Lounge, Study, Dining Room/Bedroom Three, Shower Room, Kitchen, Rear Porch, Sun Room on the ground floor with two double bedrooms and a bathroom located on the first floor. The property further benefits from double glazing and LPG central heating. Original, open fireplaces in the lounge and sitting room offer an alternative source of heating.
Externally the property is set within fully enclosed mature garden grounds which are mainly laid to lawn with established shrubs and bushes. Parking is available to the side of the property on the driveway. Stunning views are afforded from the rear of the property over Loch Sligachan towards the Isle of Raasay.
3 Sconser presents a fantastic opportunity to purchase a traditional cottage situated in a stunning location convenient for all the attractions the island has to offer.
Ground Floor
Entrance Hall
Enter via a two pane uPVC double glazed door. Access is provided to lounge, study, dining room, shower room and kitchen. Stairs lead to first to floor. Large storage cupboard. Floor is carpeted on entry and tiled towards rear. Wallpaper and wood panelling to walls.
3.71m x 5.96m (12’01” x 19’06”) at max.
Lounge
Cosy, dual aspect room with original open fire place with brick hearth and surround. Laminate flooring. Wallpaper and wood panelling.
3.23m x 4.28m (10’07” x 14’00”).
Sitting Room
Sitting room with window to the front elevation boasting views to the garden. Original fireplace with tiled hearth. Laminate flooring. Wallpaper.
3.18m x 4.32m (10’05” x 14’02”).
Kitchen
Dining kitchen with a range of wall and floor units. Windows to side and rear elevations affording stunning views over the loch. Tiled floor and wood panel to the ceiling. Stainless steel sink and drainer. Tiled at splash back. Painted. Storage cupboard. Access to rear porch.
3.62m x 3.61m (11’10” x 11’10”).
Shower Room
Shower room comprising white W.C, wash hand basin and shower cubicle with electric shower. Frosted window to rear. Tiled flooring. Painted wood panelling. Wet wall at shower and basin.
2.61m x 2.13m (8’06” x 6’11”) at max.
Dining Room / Bedroom Three
Dining Room with window to rear elevation affording a view to the garden. Laminate flooring. Wallpapered. Offer potential to be a third bedroom.
3.60m x 2.66m (11’09” x 8’08”) at max.
Rear Porch
Rear porch off kitchen giving access to sun room. Tiled floor. Wood Panelling to walls. Painted.
1.74m x 1.04m (5’08” x 3’04”).
Sun Room
Dual aspect Sun Room to side of property affording access to rear garden. Tiled flooring. Wooden panelling to walls and ceiling. Storage cupboard housing central heating boiler.
2.08m x 3.62m (6’09” x 11’10”)
First Floor
Wooden stairs lead to the first floor landing. Velux window to front elevation. Two storage cupboards. Loft access. Consumer unit on landing. Wallpapered. Carpeted. The landing provides access to two double bedrooms and bathroom.
1.69m x 4.57m (5’06” x 14’11”) at max.
Bedroom One
Large double bedroom with window to front elevation. Coombed ceiling. Wallpapered. Carpeted.
3.12m x 3.64m (10’02” x 11’11”).
Bathroom
Family bathroom comprising bath, W.C., and wash hand basin. Window to rear elevation. Tiled walls. Wooden flooring.
1.82m x 1.67m (5’11” x 5’05”).
Bedroom Two
Good sized double bedroom with window to front elevation. Laminate flooring. Painted in a neutral tone. Wallpapered .
3.07m x 3.80m (10’00” x 12’05”).
External
Garden
Externally the property is set within fully enclosed garden grounds which are mainly laid to lawn with established shrubs, bushes and trees. Spectacular views over Loch Sligachan and towards Raasay. Parking is available at the front of the property on the driveway.
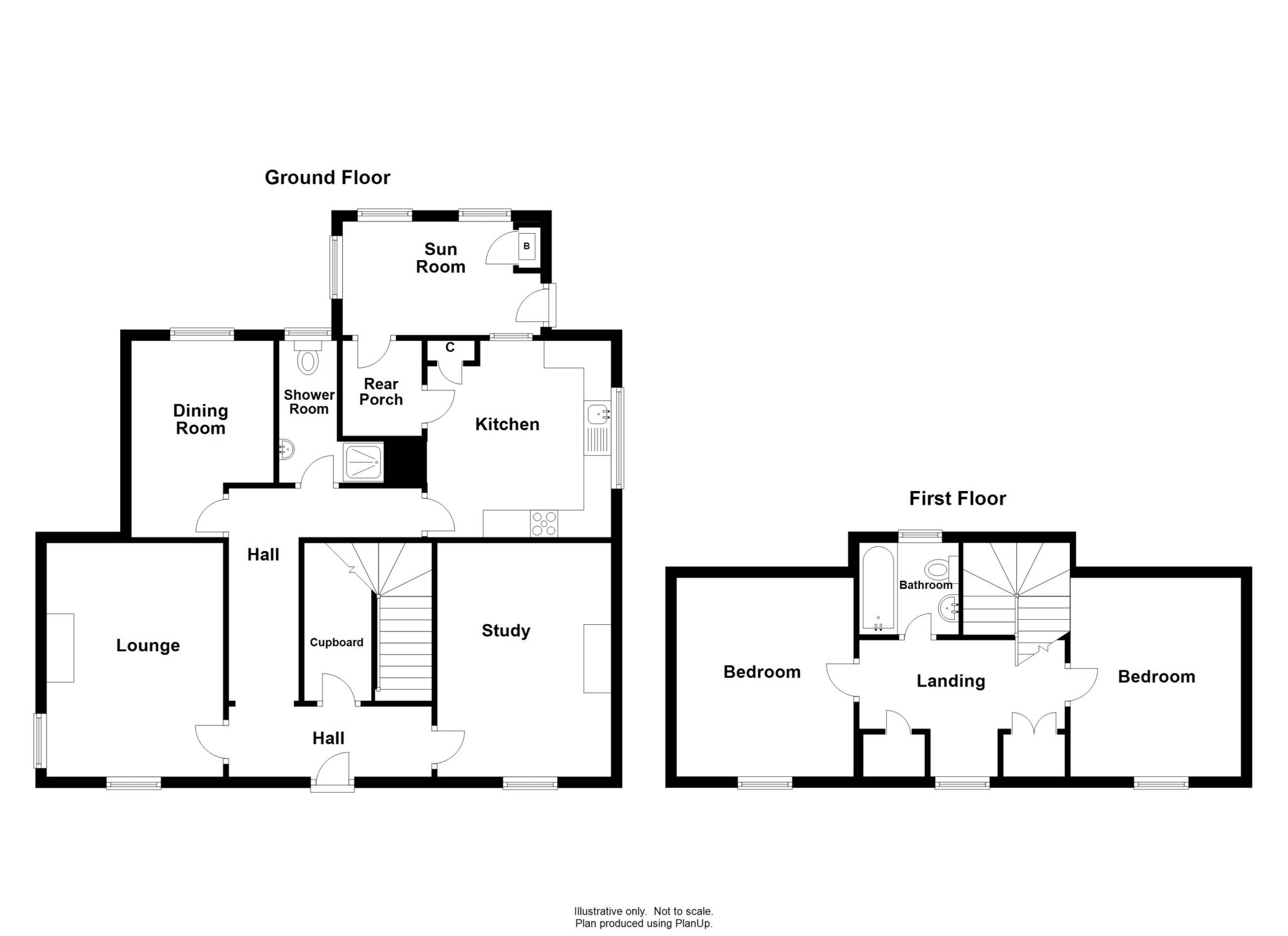
Please note whilst every reasonable care has been taken in the drawing of the above floor plan, the position of walls, doors and windows etc are all approximate. The floor plan is intended for guidance purposes only, may not be to scale and should not be relied upon as anything other than an indicative layout of the property
Location
Located on the east coast of Skye, Sconser is a crofting community situated about half way between the Skye Bridge to the south and Portree, the island’s capital to the north. The township of Sconser is also where you can catch the ferry across to the Isle of Raasay. It is also home to Sconser Lodge – a small family run hotel and restaurant. Just a short drive to the north is Sligachan where you will find Sligachan Hotel open during the summer months with a bar and restaurant – and for the whiskey enthusiasts, probably the largest selection of single malts on the island to tempt you! Broadford, the closest village to the south and one of the main villages on the Island, is popular with locals and visitors alike, providing all the services you would expect of a thriving area, including a supermarket, selection of shops, restaurants and bars, banks, 24 hour petrol station medical centre, cottage hospital, primary schooling and churches. Portree is approximately 12 miles away and its facilities include primary and secondary schooling, supermarkets, shops, restaurants, hotels and a cottage hospital.
Sconser is an ideal base for holiday makers being fairly central on the Island with lots of lovely walks, beaches and places of interest to visit all within easy reach.
Directions
Travel south from Portree on the A87 for approximately 12 miles. Number 3 is situated on the left hand side immediately beyond the ferry terminal.




