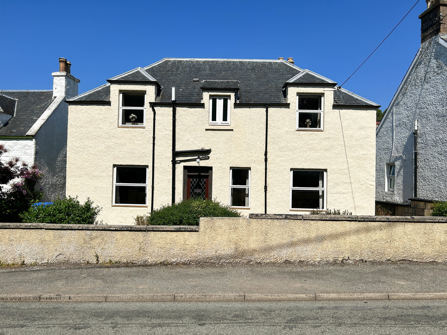
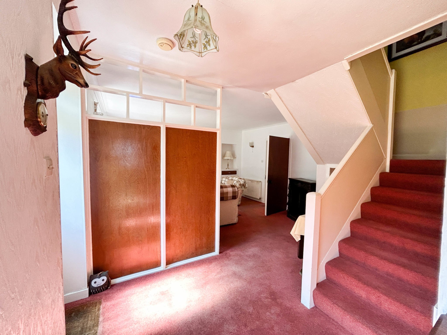
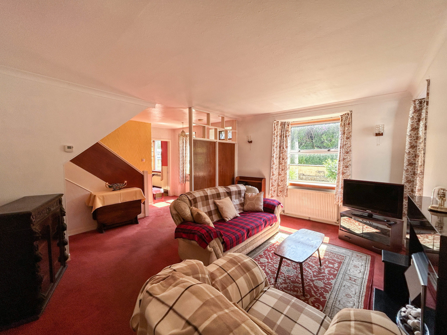
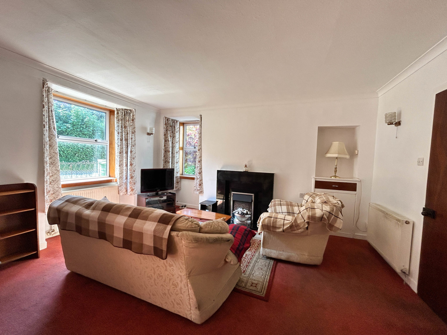
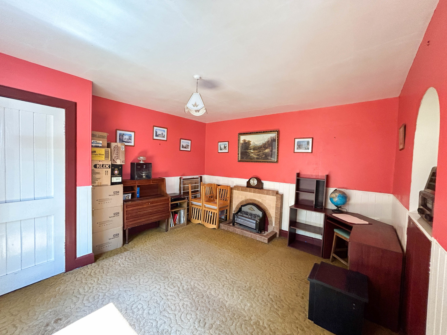
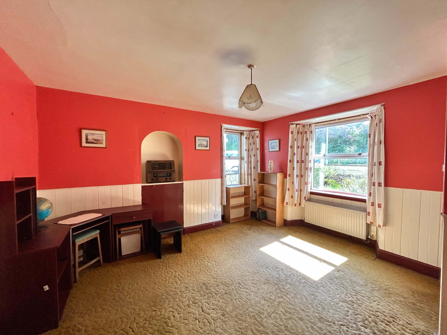
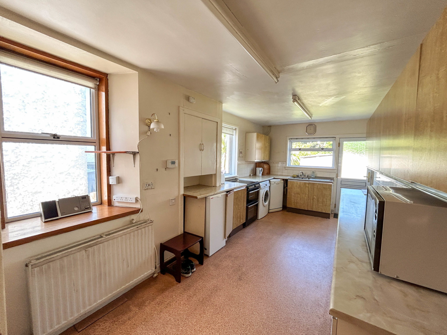
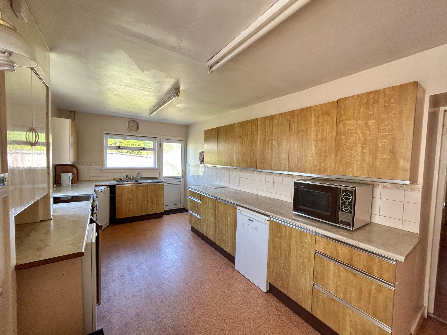
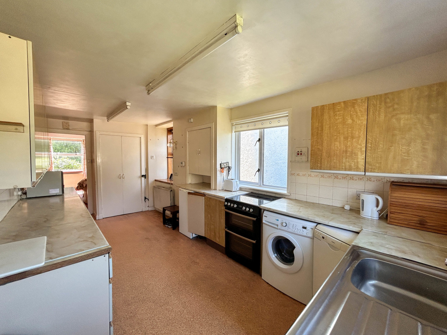
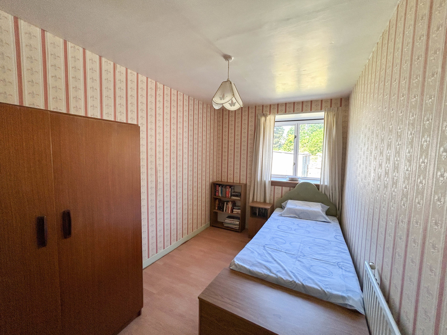
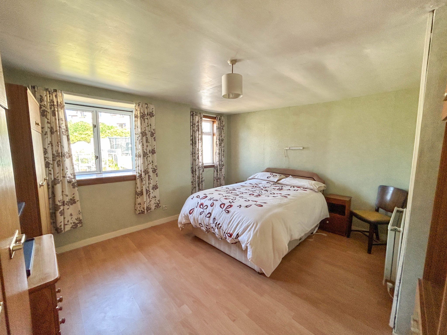
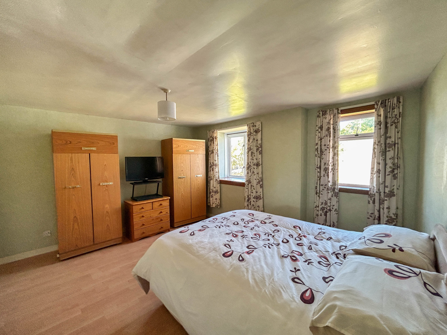
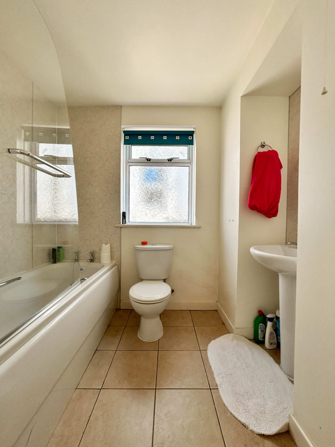
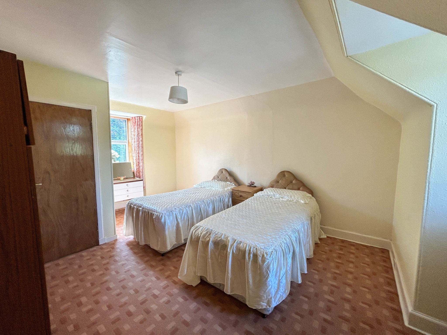
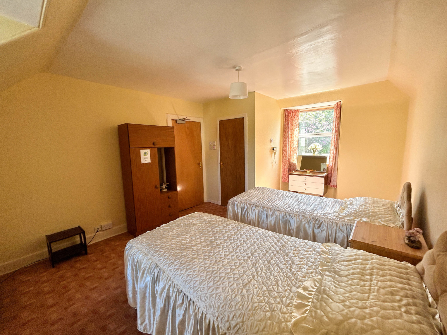
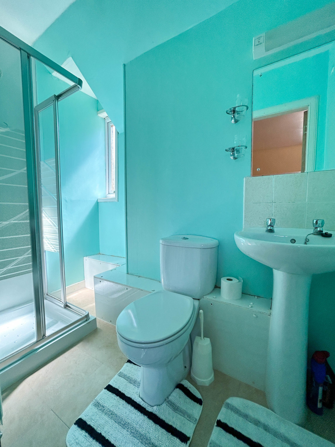
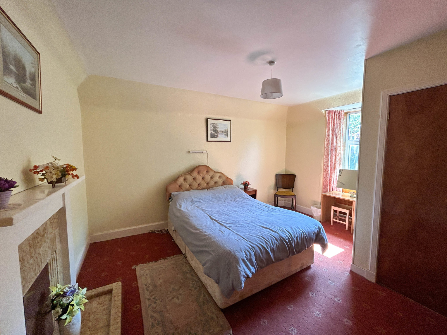
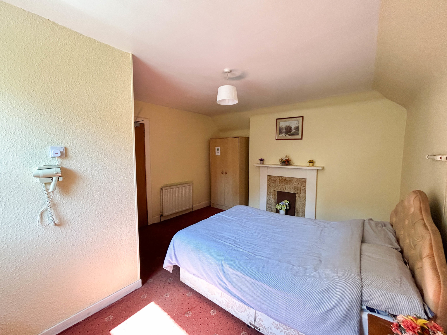
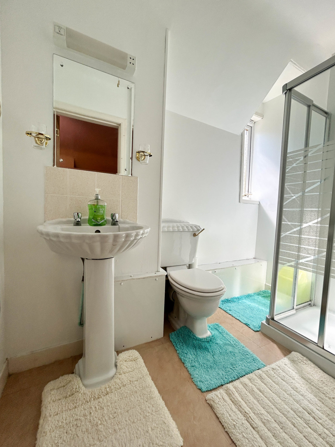
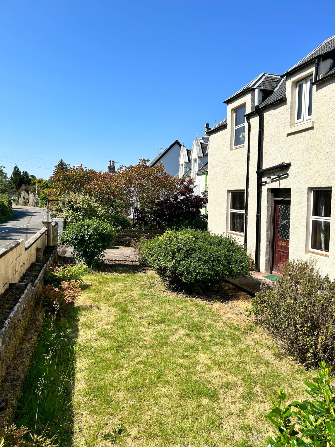
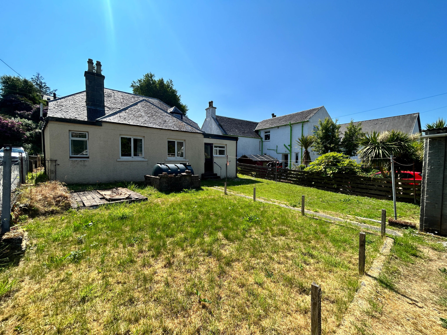
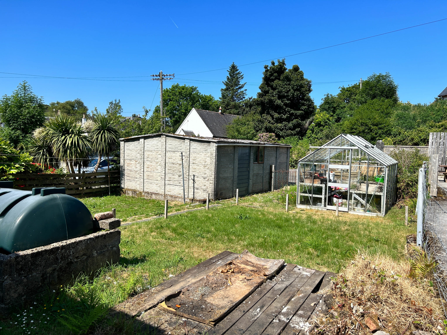
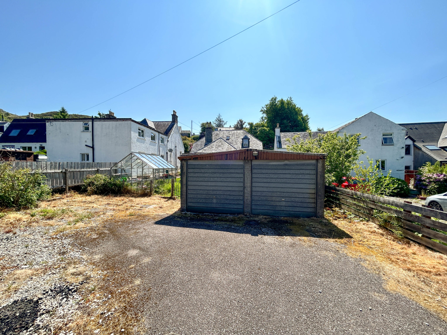
*** BELOW HOME REPORT VALUE ***
Arden House is a substantial detached four bedroom property located in a desirable position in the heart of Kyle, close to all the amenities the village has to offer.
Arden House is a traditional detached property set within private garden grounds located within walking distance of all the local amenities on offer. The property has been extended over the years and offers bright and spacious living accommodation.
The generous accommodation within is spread over two floors with the lower level consisting of sitting room, lounge, kitchen, hallway, two bedrooms and a family bathroom. The first floor comprises a landing and two en-suite bedrooms. The property further benefits from UPVC double glazing, oil fired central heating and detached garage.
Externally the subjects are set within well proportioned garden grounds with off street parking available to the front and rear of the property. The garden grounds host neat areas of lawn along with a detached garage and green house.
Arden House will make a lovely family home or could equally be used as a Bed and Breakfast situated in a prime location and must be viewed to appreciate the accommodation on offer.
Ground Floor
Sitting Room
A half glazed decorative UPVC door provides access into the open plan sitting room. Access to kitchen and lounge with stairs leading off to the first floor. Dual aspect with windows to the front and side elevation. Under stairs storage cupboard. Feature fireplace with electric fire insert. Carpeted. Wallpaper.
5.61m x 4.44m (18’04” x 14’06”) at max.
Lounge
Spacious dual aspect lounge with windows to the front and side elevation. Feature fireplace with tile surround and hearth. Carpeted. Half v-lined. Painted. Carpet.
4.45m x 3.80m (14’07” x 12’05”) at max.
Kitchen
Large, dual aspect kitchen with a good range of wall and base units and contrasting worktop. Stainless steel single bowl sink and drainer. Freestanding electric oven and hob. Windows to the rear and side elevations. Tiled at splashback. Half frosted UPVC door to rear garden. Built in storage cupboard housing the hot water tank. Painted. Vinyl flooring. Access to hall and sitting room.
6.00m x 2.74m (19.08″ x 8.11″) at max.
Hall
Hallway providing access to two bedrooms and bathroom. Loft access. Painted. Laminate flooring.
4.37m x 1.20m (14’04 x 3’11)
Bedroom One
Single bedroom with window to the rear elevation overlooking the garden. Laminate flooring. Wallpaper.
3.70m x 2.20m (12’01” x 7’02”)
Bedroom Two
Good size double bedroom with two windows to the rear elevation overlooking the garden. Laminate flooring. Wallpaper.
4.40m x 3.72m (14’05” x 12’02”) at max.
Bathroom
Family bathroom comprising of bath with electric shower over, W.C., and wash hand basin. Frosted window to side elevation. Wet wall to bath surround. Painted. Tile flooring.
2.50m x 2.30m (8’02” x 7’06”) at max.
First Floor
Landing
Carpeted staircase leading to landing. Velux window to the rear elevation. Access to two en-suite double bedrooms. Carpeted. Wallpaper. Access to loft. Consumer unit housing.
3.19m x 1.83m (10’05 x 5’11) at max.
Bedroom Three
Bright, dual aspect, king size bedroom with windows to the front and rear elevation. Carpeted. Wallpaper. Door off to en-suite shower room.
5.65m x 3.66m (18’06” x 11’11”) at max.
En-Suite
En-suite shower room comprising W.C., wash hand basin and shower enclosure with electric shower. Wet wall to shower enclosure. Window to front elevation. Extractor fan. Heated towel rail. Vinyl flooring. Painted.
2.35m x 1.12m (7’08” x 3’08”) at max.
Bedroom Four
Spacious double bedroom with window to the front elevation. Feature fireplace with tile surround and hearth. Carpeted. Wallpaper. Door off to en-suite shower room.
4.15m x 3.80m (13’07” x 12’05”) at max
En-Suite
En-suite shower room comprising W.C., wash hand basin and shower enclosure with electric shower. Wet wall to shower enclosure. Window to front elevation. Extractor fan. Heated towel rail. Vinyl flooring. Painted.
2.42m x 1.41m (7’11” x 4’07”) at max.
External
Garage
Double car garage located to the rear of the property. Up and over doors to front and pedestrian door to side. Windows to side elevations. Concrete floor.
Garden
Arden House is set within a generous garden plot which is mainly laid to lawn with mature shrubs and bushes. Parking is provided on the tarmac driveway to the front of the property with additional parking also available to the rear of the property. The gardens are fully enclosed and also houses a green house to the rear.
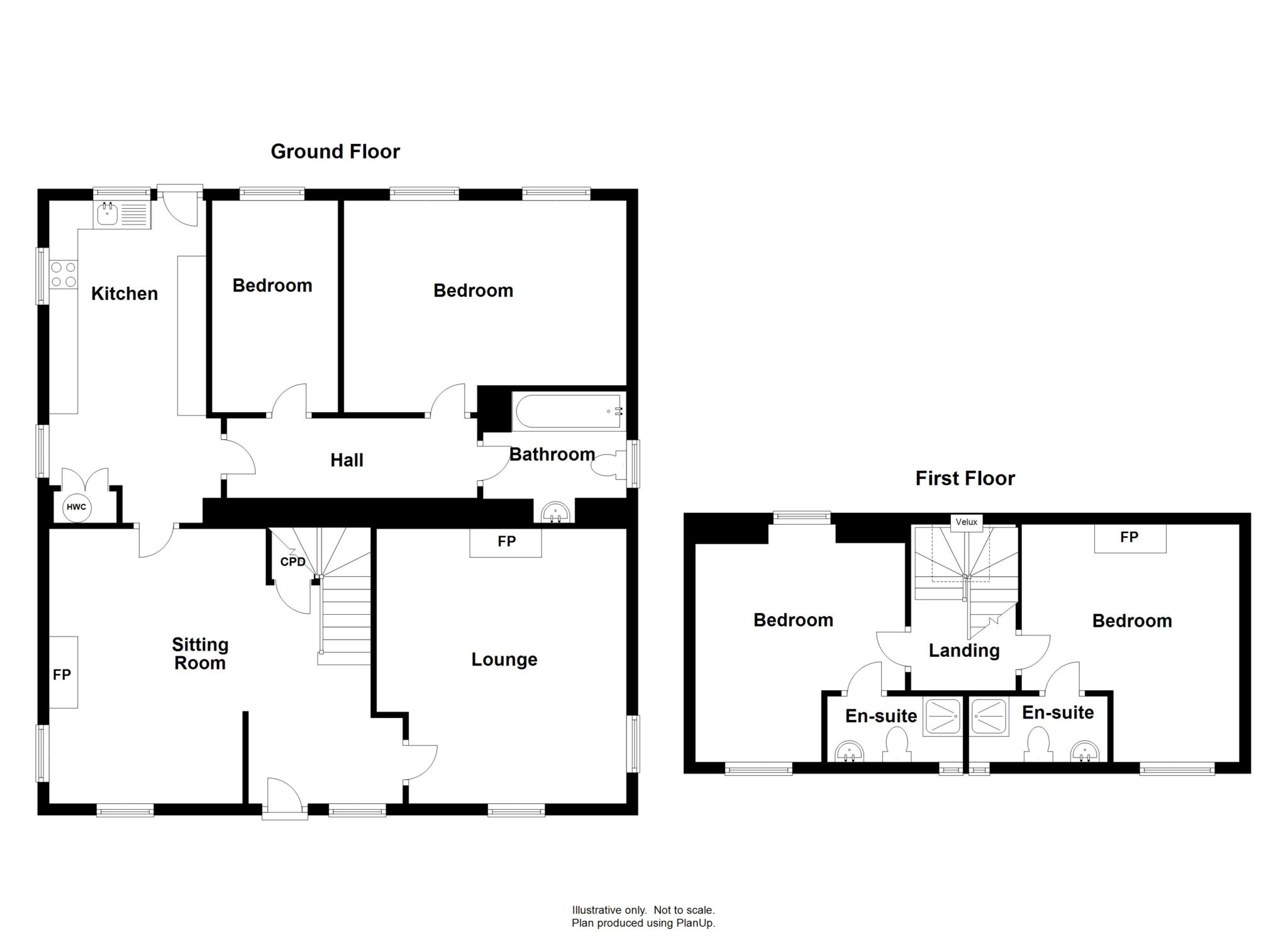
Please note whilst every reasonable care has been taken in the drawing of the above floor plan, the position of walls, doors and windows etc are all approximate. The floor plan is intended for guidance purposes only, may not be to scale and should not be relied upon as anything other than an indicative layout of the property
Location
Kyle of Lochalsh is a large busy village and offers all the amenities you would expect of a thriving area with a supermarket, garage, several shops, hotels and restaurants and with facilities of a dentist, medical centre, swimming pool & gym. There are bus and railway links, with a regular train service operating to Inverness the capital of the Highlands, which is approximately 82 miles to the east. The famous village of Plockton, with the picturesque harbour is just 6 miles away and here you will also find secondary schooling, with primary schooling available in Kyle itself. The location offers all the advantages of village living and yet is close enough to the many hill and coastal walks, mountain trails and places of interest to visit, with the Skye bridge providing direct access to the beautiful Isle of Skye and all the features it has to offer.
Directions
From the A87 in Kyle take the turn into Main Street and follow the road passing the left turn into Church Road, Arden House will be the 3rd property on your left after passing the turn off for Church Road.




