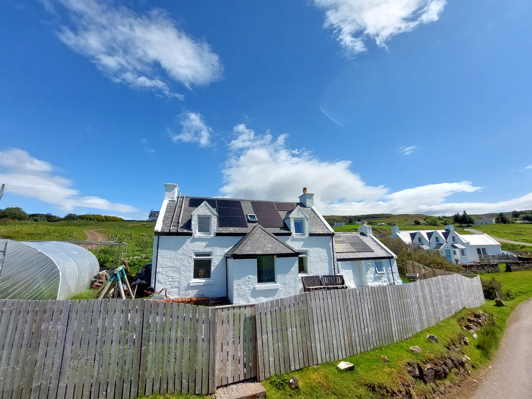
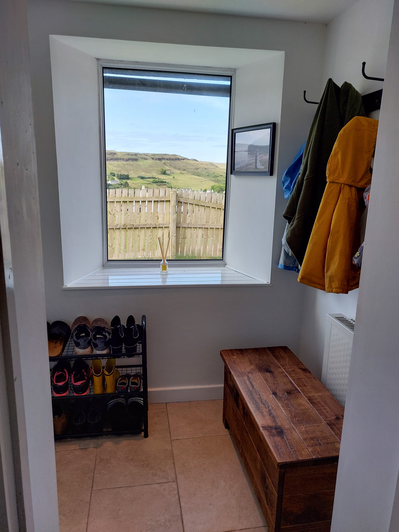
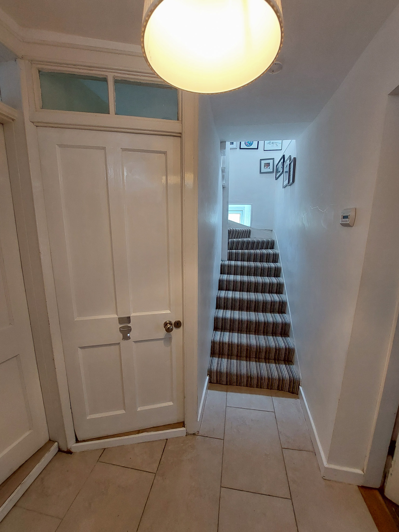
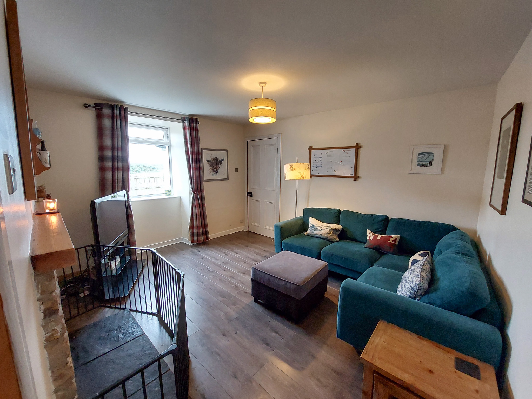
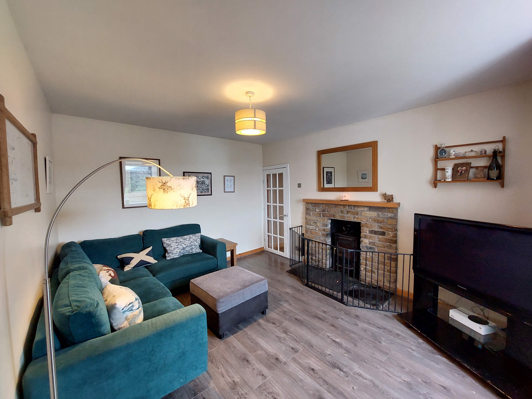
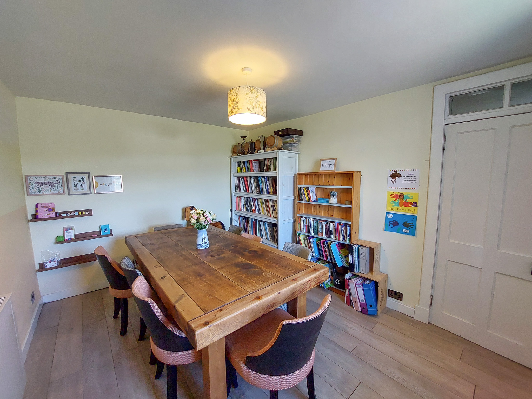
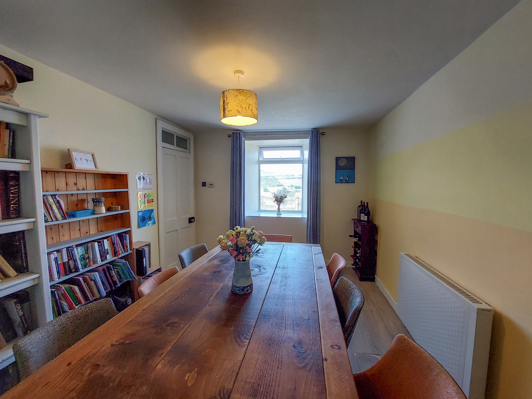
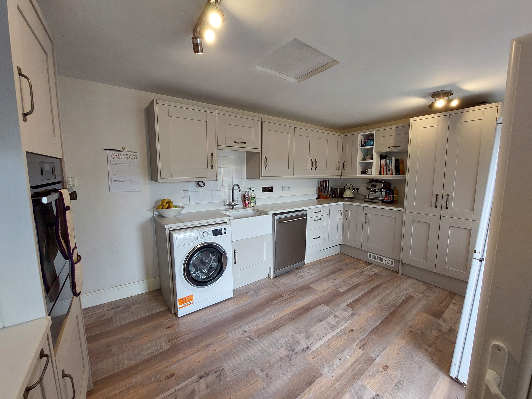
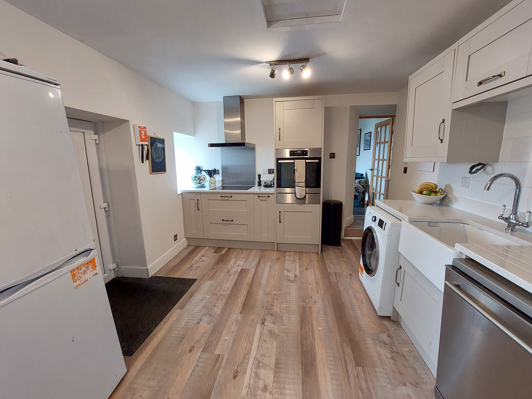
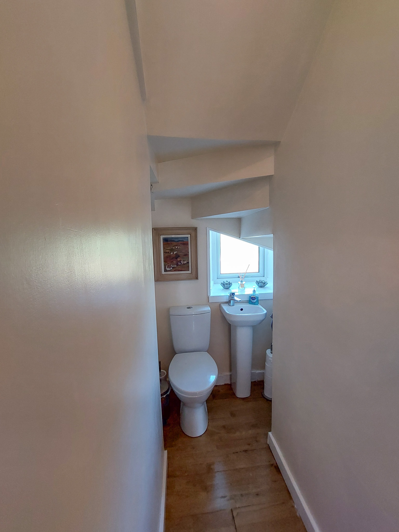
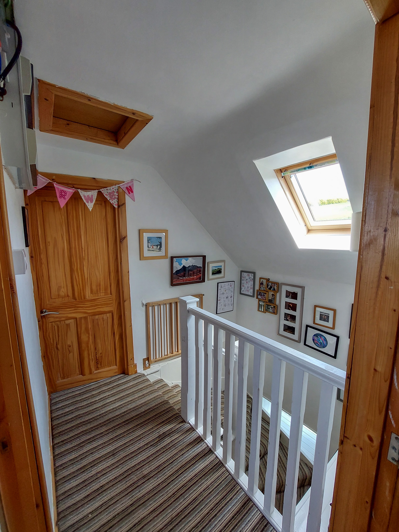
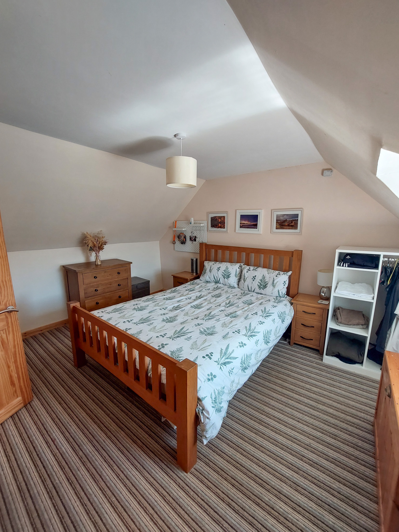
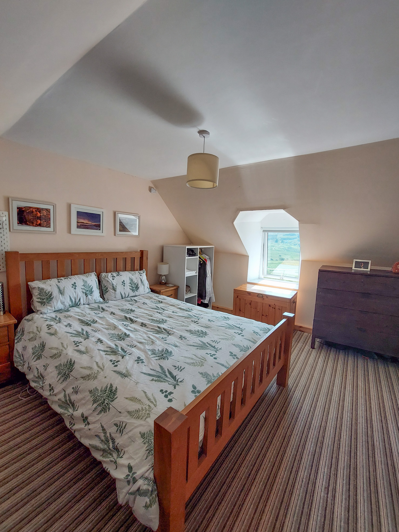

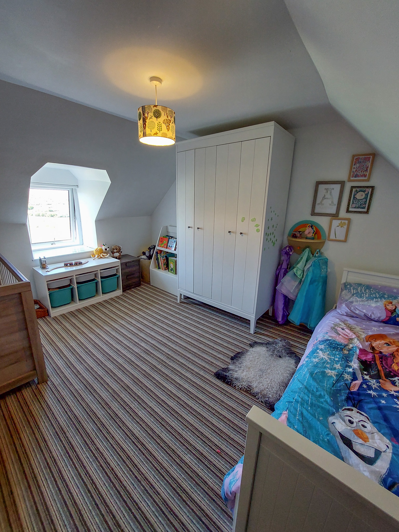
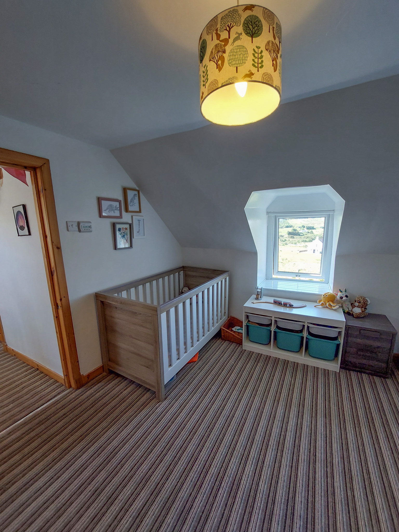
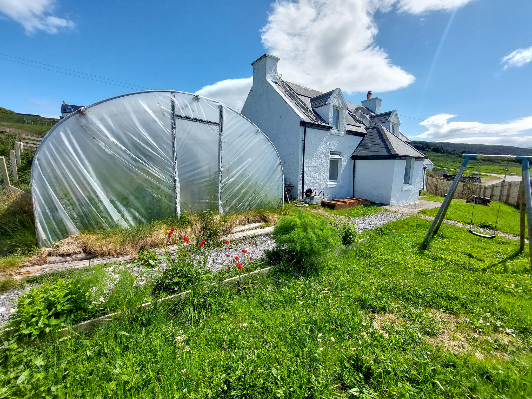
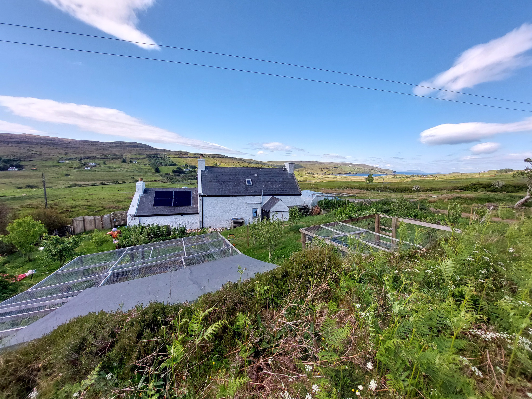
Bracken House, 2 Fasach is a well presented traditional two bedroom property located in the picturesque crofting township of Fasach boasting panoramic views across Glendale, Loch Pooltiel and the Minch towards the Outer Isles.
Bracken House is a charming former croft house occupying an elevated position within the scenic township of Fasach affording uninterrupted views across Glendale, Loch Pooltiel and the Minch towards the Outer Isles. The property has been well maintained and upgraded by the current owners and is presented in walk-in condition. Upgrade works include the installation of new, fitted kitchen and eco friendly, controllable electric radiators.
Set out over two floors the accommodation within comprises of entrance porch, hallway, lounge, dining room and kitchen and W.C on the ground floor. The first floor hosts a landing, bathroom and two double bedrooms. In addition the property benefits from UPVC double glazing throughout new electric remote controlled (via phone app) radiators and a multi-fuel stove in the lounge.
Externally, the property sits within fully enclosed garden grounds. The garden grounds to the front and side are well maintained with neat areas of lawn. The rear garden features mature fruit trees, shrubs and bushes and a poly tunnel. The sellers previously kept chickens and ducks and the framework for their enclosures is still in place. The garden grounds would be ideal for anyone interested in horticulture.
Bracken House would make a lovely family home and viewing is highly recommended to fully appreciate the offering.
Ground Floor
Entrance Porch
Welcoming entrance porch accessed via a UPVC external door. Window to the front elevation. Access to hallway. Tiled floor. Painted.
1.87m x 1.34m (6’01” x 4’04”).
Hallway
Hallway providing access to lounge, dining room and W.C. Painted. Tiled floor. Stairs to first floor.
1.67m x 1.10m (5’05” x 3’07”).
Lounge
Cosy lounge with window to the front elevation. Multi-fuel stove with slate hearth and brick surround with wooden mantle. Laminate flooring. Painted. Access to kitchen.
3.39m x 4.12m (11’01” x 13’06”).
Dining Room
Dining room with window to front elevation. Laminate flooring. Painted. Offers potential for third bedroom.
3.06m x 4.03m (10’00” x 13’02”).
Kitchen
Accessed from the lounge via a 15 pane timber door. The modern kitchen has a good range of wall and base units with worktop over. Windows and door to the front elevation. Integrated electric oven and hob with extractor hood over. Belfast sink and drainer. Space for white goods. Tiled splashback. Painted. Loft hatch. Cupboard housing hot water cylinder.
4.68m x 3.12m (15’04” x 10’02”).
W.C.
Small cloakroom comprising W.C and wash hand basin. Window to rear. Wooden floor.
3.07m x 1.34m (10’00” x 4’04”).
First Floor
Landing
Landing with Velux to the rear elevation. Access to two bedrooms and shower room. Carpeted. Painted. Consumer unit. Loft hatch.
2.31m x 1.96m (7’07” x 6’05”).
Bedroom One
Double Bedroom with Window to front elevation. Coombed ceilings. Carpeted. Painted. Coombed ceiling.
3.33m x 4.12m (10’11” x 13’06”).
Bedroom Two
Double Bedroom with Window to front elevation. Coombed ceilings. Carpeted. Painted. Coombed ceiling.
3.09m x 4.11m (10’01” x 13’05”).
Shower Room
Modern shower room comprising W.C., wash hand basin and quadrant shower cubicle with electric shower. Velux to front elevation. Respatex wet wall. Painted. Laminate floor.
1.79m x 1.99m (5’10” x 6’06”).
External
Bracken House benefits from generous sized, fully fenced garden grounds which are mainly laid to lawn to the front. The rear garden hosts an established orchard and contains a poly tunnel and chicken and duck enclosure. A storage shed is sited at the rear of the property. Parking for two vehicles is available to the side of the property.
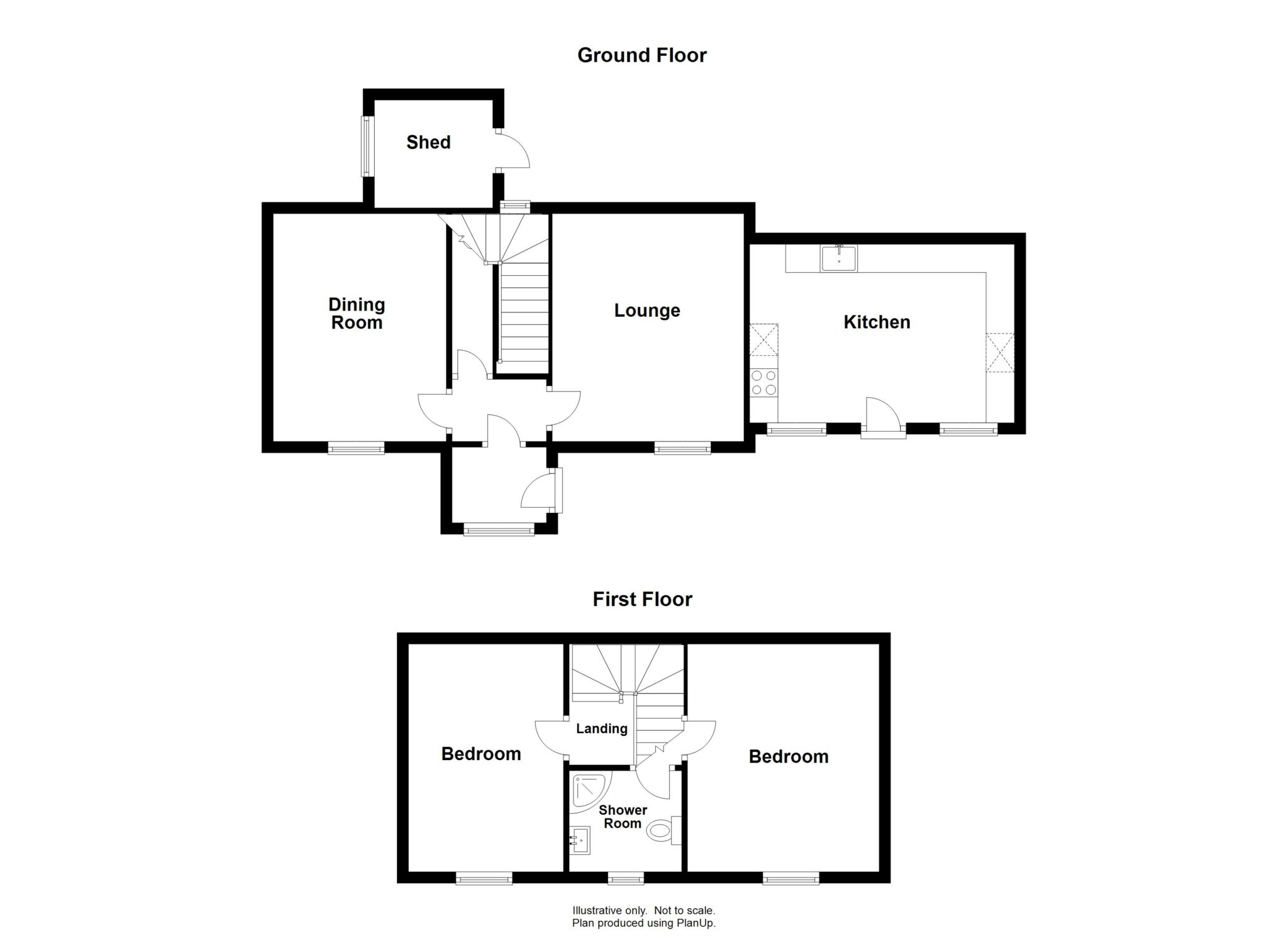
Please note whilst every reasonable care has been taken in the drawing of the above floor plan, the position of walls, doors and windows etc are all approximate. The floor plan is intended for guidance purposes only, may not be to scale and should not be relied upon as anything other than an indicative layout of the property
Location
Fasach is a small township located in the Duirinish peninsula on the north west of the Island. The area is popular with those wishing to enjoy the outdoors with a good range of places to enjoy including Neist Point lighthouse and MacLeod’s Tables. Facilities in nearby Glendale include a sub-post office and general store and the Glendale Village Hall. Duirinish is also home to the world famous ‘Three Chimneys Restaurant’. The closest village is Dunvegan some 6 miles away - home to Dunvegan Castle – seat of the Clan MacLeod and one of the oldest inhabited castles in Europe. Dunvegan has good local services including shops, post office, primary school, village hall, medical centre, hotels and restaurants and the world famous Dunvegan Castle. The Island’s capital is some 30 miles away and has all the services and facilities you would expect of a growing town including supermarket, builders merchants, cinema, good range of shops, hotels, bars, restaurants, secondary schooling and a cottage hospital
Directions
From Dunvegan follow the B884 through Glendale. Continue on past Skye Silver and as you begin to head down hill you will see a white church at the bottom of the hill. Turn right immediately before the church and Bracken House is the 2nd house on the right.




