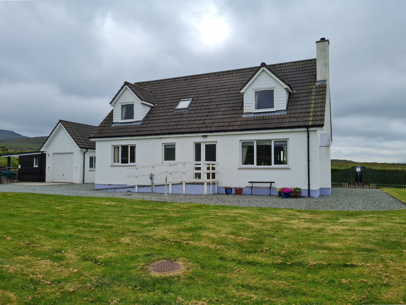
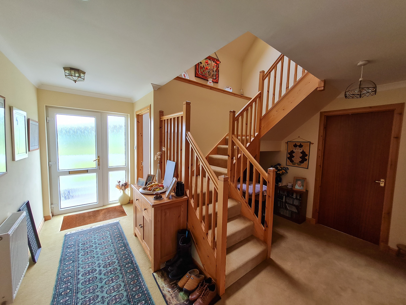
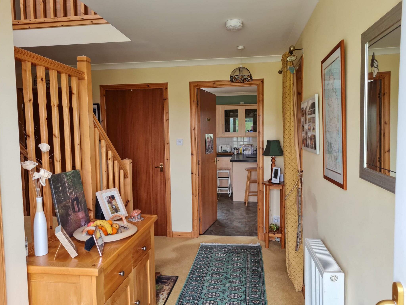
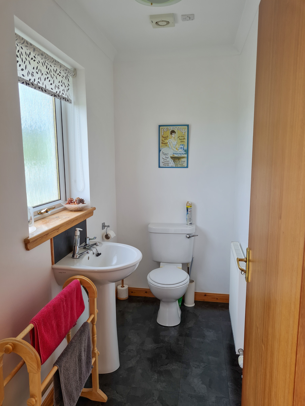
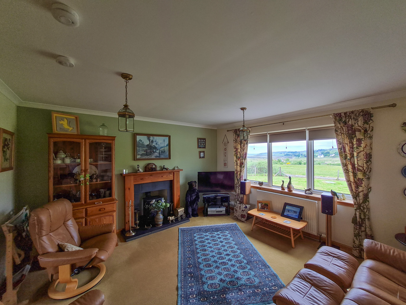
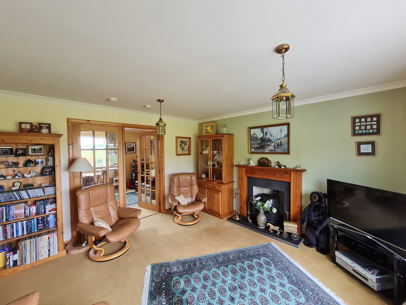
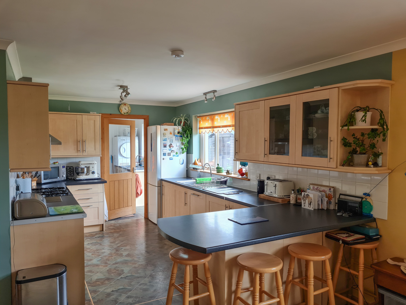
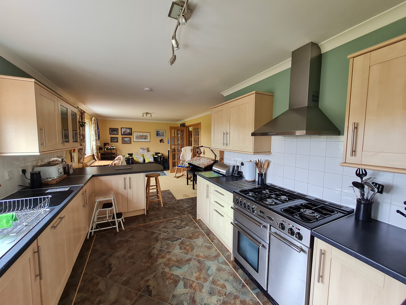
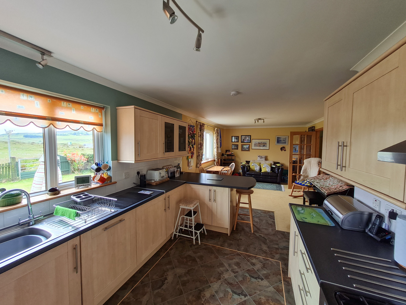
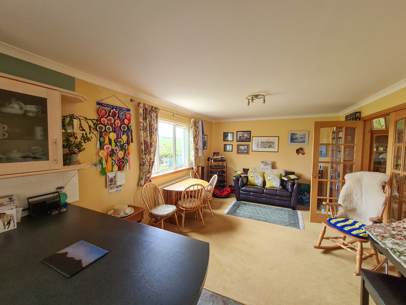
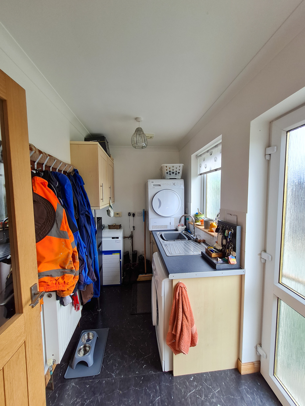
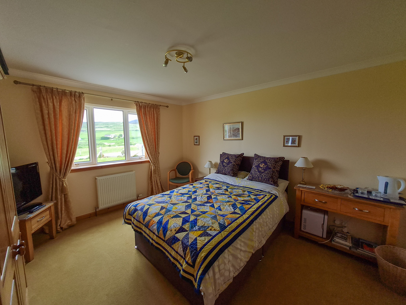
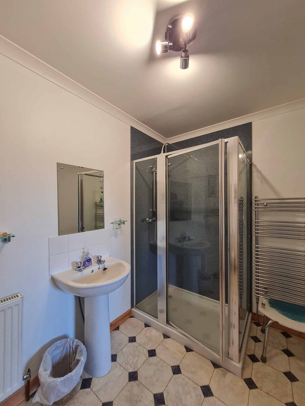
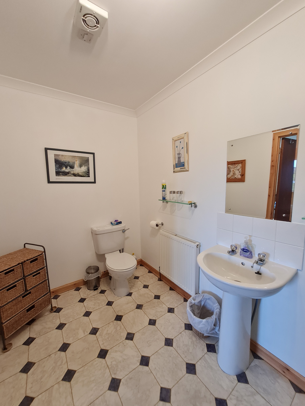
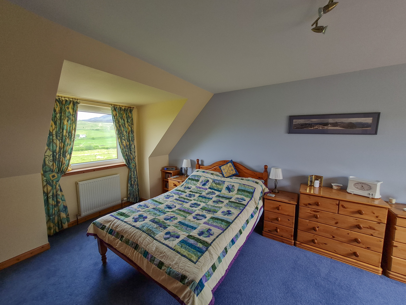
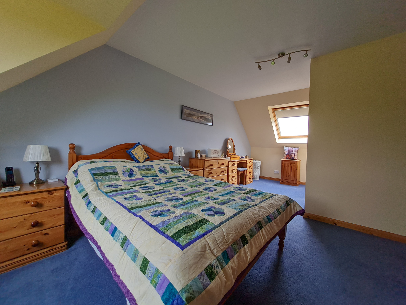
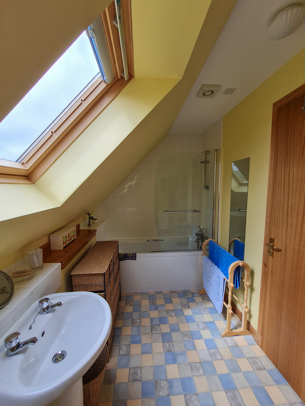
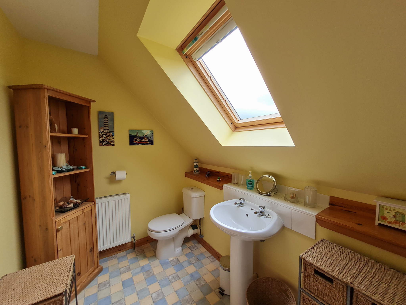
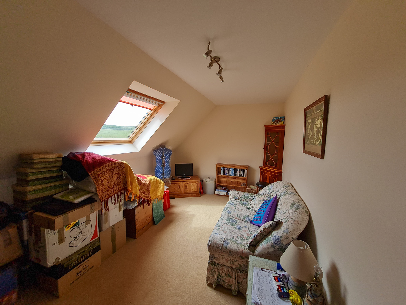
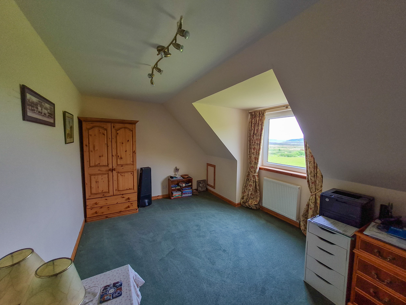
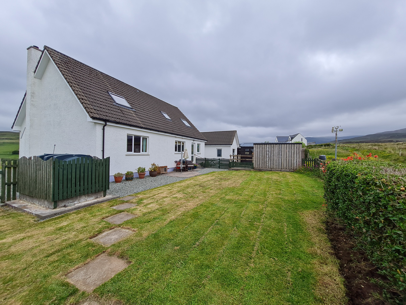
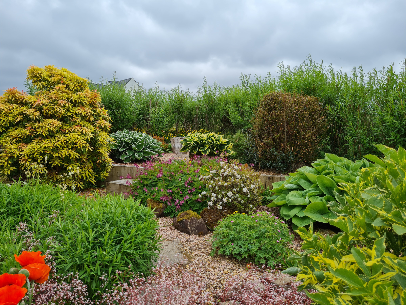
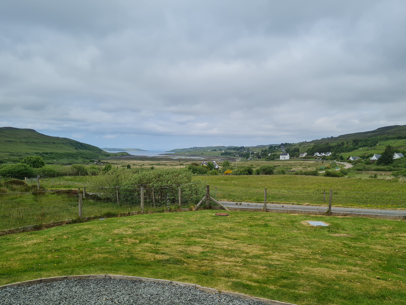
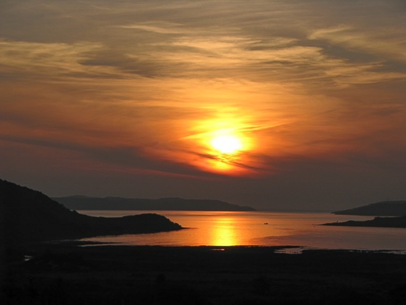
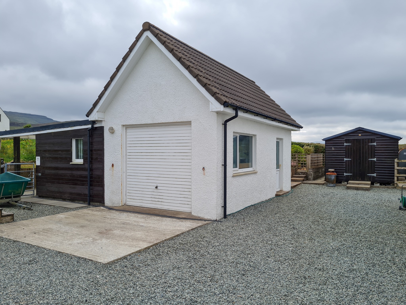
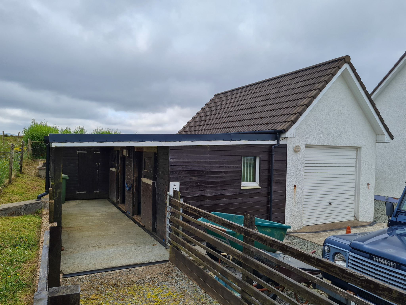
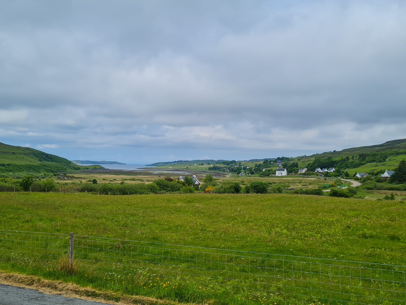
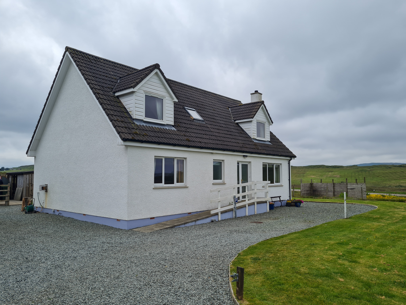
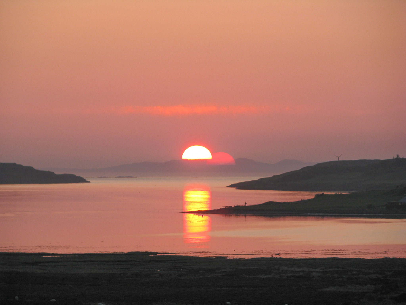
** FURTHER PRICE REDUCTION **
Cuinneag, 2 Annishader is an immaculately presented detached four bedroom property set within the scenic crofting township of Annishader affording views across the surrounding croft land.
‘Cuinneag’ is a substantial detached property set within attractive garden grounds located within a short commute from Uig and Portree. The property has been well maintained by the current owners and is presented in walk in condition boasting contemporary décor throughout.
The generous accommodation within is spread over two floors with the lower level consisting of a welcoming entrance hall, lounge, kitchen/dining room, utility room, W.C., and en-suite double bedroom. The first floor comprises a landing, three double bedrooms (one en suite) and a family bathroom. The property further benefits from UPVC double glazing, oil fired central heating and high quality fittings and fixtures throughout.
Externally the subjects are set within beautiful private garden grounds with gravel driveway which leads to a parking area. The garden grounds host neat areas of lawn along with a woodshed, workshop, garage with lights and electricity, a feed room and two stables with a concrete yard.
‘Cuinneag’ will make a stunning family home and viewing is highly recommended to appreciate the size and standard of accommodation on offer.
Ground Floor
Entrance Hall
Bright, spacious hallway providing access to lounge, kitchen/dining room, bedroom and cloakroom. Stair to first floor. Carpeted. Painted in neutral tones. Two storage cupboards, one of which houses the hot water tank.
4.10m x 4.10m (13’05” x 13’05”)
Cloakroom
Comprising W.C. and wash hand basin. Tiled floor. Painted. Extractor fan. Frosted window to front elevation.
2.43m x 1.18m (7’11” x 3’10”)
Lounge
Spacious lounge with window to front elevation affording view towards Loch Snizort. Woodburning stove. Carpeted. Painted in neutral tones. Double doors lead to kitchen/dining room.
4.20m x 4.10m (13’09” x 13’05”)
Kitchen / Dining
The large, bright kitchen / dining room has windows to the rear elevation boasting views across the surrounding countryside. The modern kitchen is fitted with a good range of wall and floor units with a contrasting worktop. Breakfast bar. Integrated dishwasher. Freestanding range style cooker with five gas ring hob and double oven. Stainless steel sink and drainer with mixer tap. Tiled at splashback. Tiled flooring. Access to utility room.
The dining area is carpeted and painted in neutral tones with window to the rear elevation affording view across the surrounding countryside.
3.61m x 8.81m (11;10″ x 28.10″)
Utility Room
Utility room fitted with wall and floor units with contrasting worktop. Stainless steel sink and drainer with mixer tap. Plumbing for washing machine. Oil central heating boiler. Tiled flooring. Painted in neutral tones. Access to rear garden.
3.10m x 1.60m (10’02” x 5’02”)
Bedroom One
Large king size bedroom with window to the front elevation with views across Loch Snizort. Painted in neutral tones. Carpeted. Door off to en-suite shower room.
3.51m x 4.10m (11’06” x 13’05”)
En-suite
Modern three piece suite comprising W.C., wash hand basin and shower enclosure with mains shower. Wet wall to shower enclosure. Extractor fan. Vinyl flooring. Painted in neutral tones.
1.88m x 3.10m (6’01” x 10’02”)
First Floor
Landing
Carpeted staircase leading to landing. Velux window to the front elevation. Access to three double bedrooms (1 en-suite) and family bathroom. Carpeted. Painted in neutral tones. Access to loft.
Bedroom Two
Bright, dual aspect, king size bedroom affording views across Loch Snizort. Carpeted. Painted in neutral tones. Door off to en-suite shower room.
3.49m x 6.31m (11’05” x 20’08”) at max
En-Suite
Ample sized en-suite shower room comprising W.C., vanity wash hand basin and shower enclosure with mains shower. Wet wall to shower enclosure. Extractor fan. Vinyl flooring. Painted in neutral tones.
1.33m x 2.44m (4’04” x 8’00”)
Bedroom Three
Good size double bedroom with window to the rear elevation. Carpeted. Painted in neutral tones.
4.84m x 2.93m (15’10” x 9’07”)
Bedroom Four
Generous double bedroom with window to front elevation with views towards Loch Snizort. Carpeted. Painted in neutral tones. Storage in eaves.
4.84m x 3.26m (15’10” x 10’08”)
Bathroom
Family bathroom comprising of bath with mains shower over, W.C., and wash hand basin. Tiled at bath shower enclosure. Velux window to rear elevation. Vinyl flooring. Extractor fan.
1.89m x 3.44m (6’02”) x 11’03”)
External
A gravel driveway leads to the property and provides parking space for several vehicles. The garden grounds are mainly laid to lawn and extend to around 0.3 acres or thereby (to be confirmed by title deeds). There is a detached garage, woodshed, stable/workshop and feed room with electricity.
Garage
Garage located to the side of the property. Up and over door to front and pedestrian door to side. Windows to side and rear. Concrete floor. Electricity.
6.75m x 3.50m (22’00” x 11’05”)
Attached to the garage are two stables and a feed room with power and lighting. These provide an opportunity to be converted into additional accommodation subject to the relevant planning consents.
Garden
Cuinneag is set within a substantial garden plot which is mainly laid to lawn with mature shrubs and bushes. The front gardens afford widespread views over the surrounding countryside towards Loch Snizort. The attractive garden grounds to the rear have two lovely seating areas affording views over the surrounding countryside. Ample parking is provided to the side and front of the property on the gravel driveway. The gardens are fully enclosed and houses a garage, stable/workshop, storage shed and wood store.
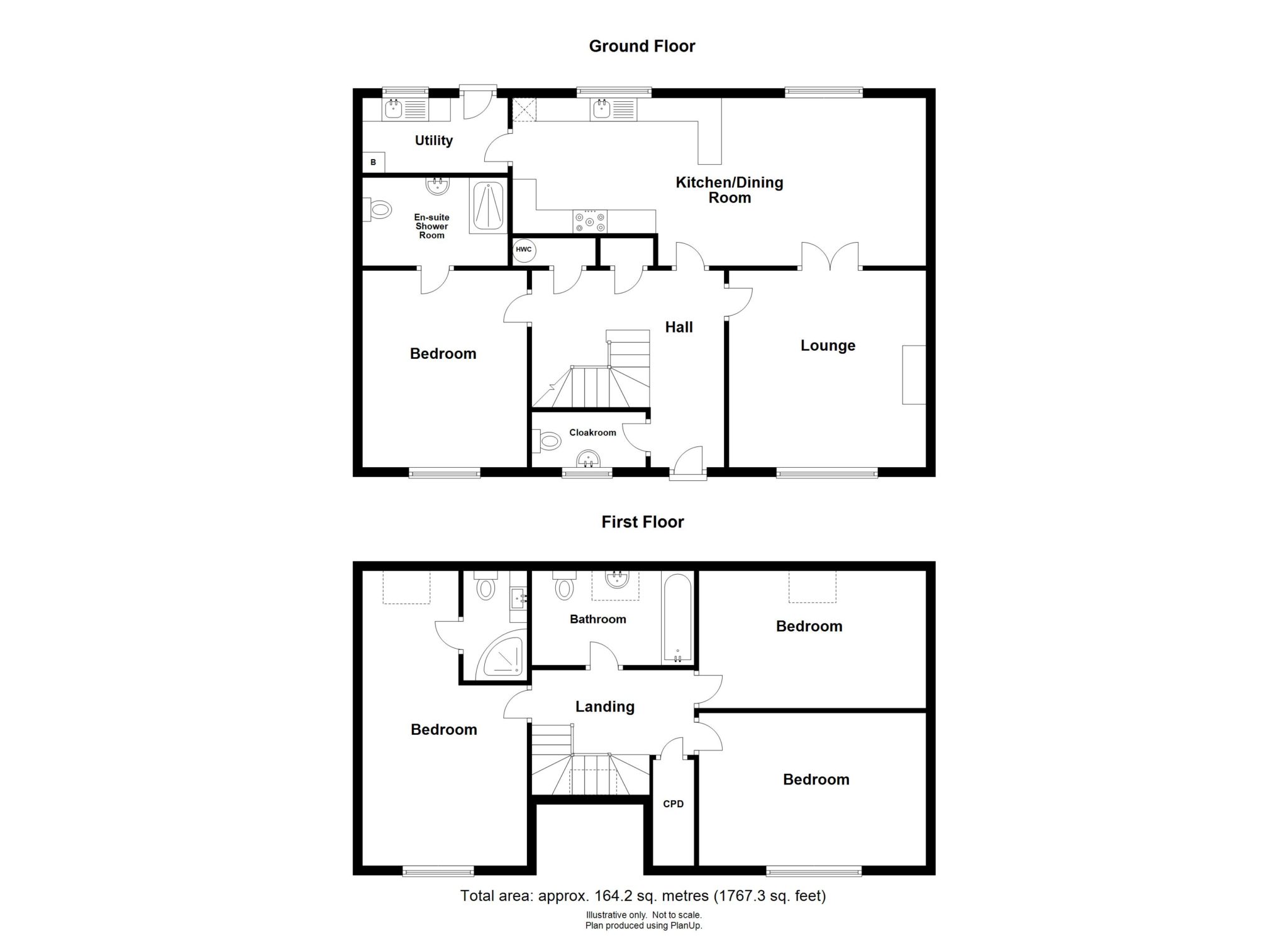
Please note whilst every reasonable care has been taken in the drawing of the above floor plan, the position of walls, doors and windows etc are all approximate. The floor plan is intended for guidance purposes only, may not be to scale and should not be relied upon as anything other than an indicative layout of the property
Location
Cuinneag sits in a rural location with views of Dun Cruinn and Loch Snizort. Portree, the islands principal town, is approximately 7 miles away and benefits from a selection of shops including supermarkets, hotels, restaurants, leisure facilities, a modern medical centre and cottage hospital and also both secondary and primary schools. The Skye Bridge is some 32 miles to the south providing toll free access onto the mainland.
Directions
Follow the A87 from Portree towards Uig. After approximately 7 miles turn right at the Annishader sign post and Cuinneag is the first house on the right after crossing the cattle grid.




