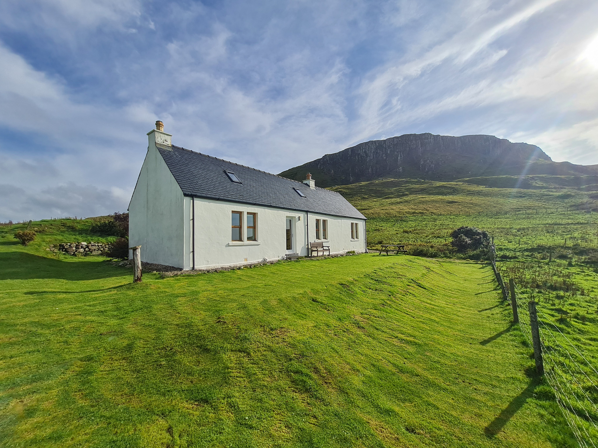
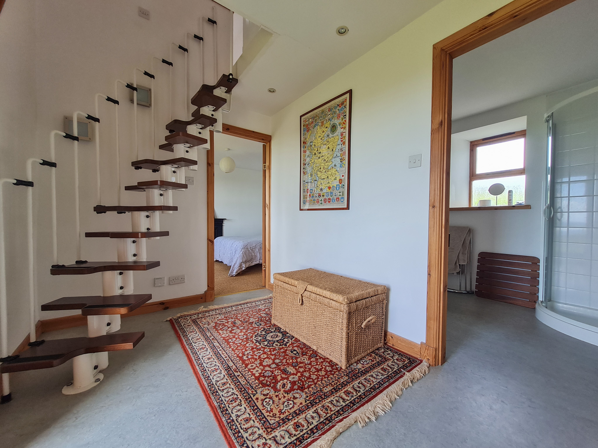
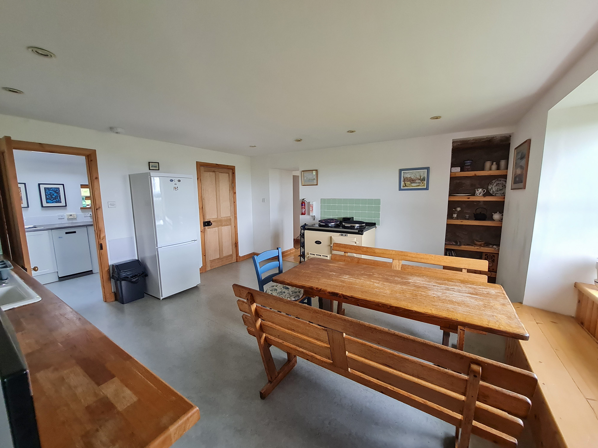
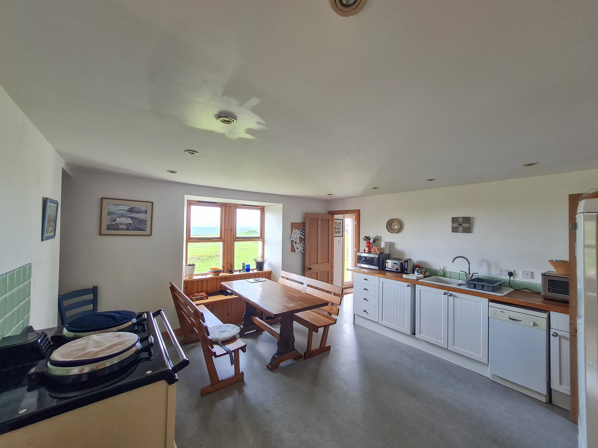
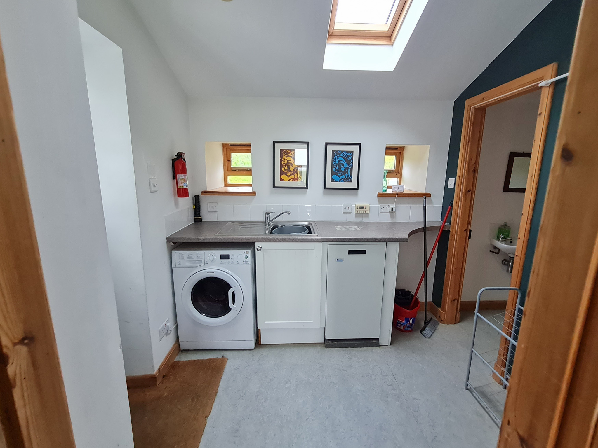
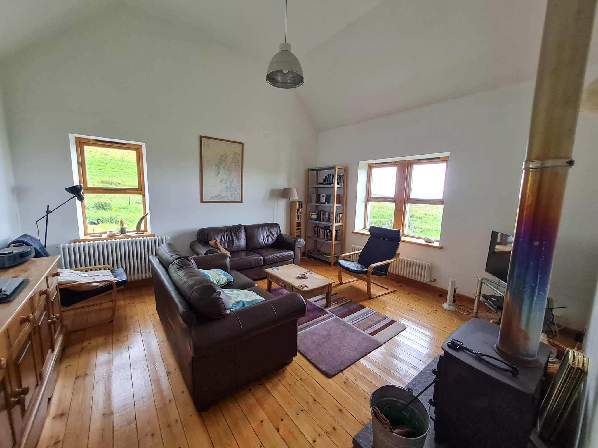
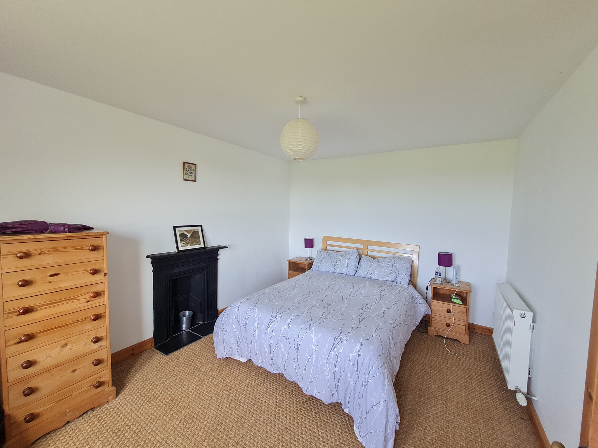
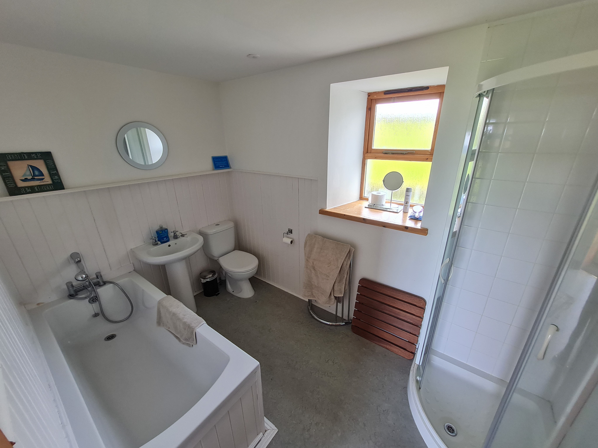
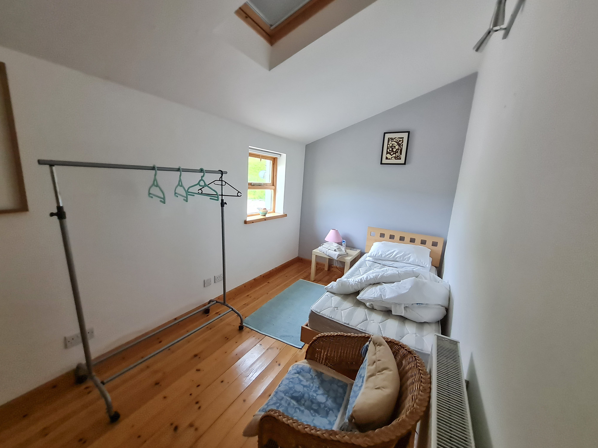
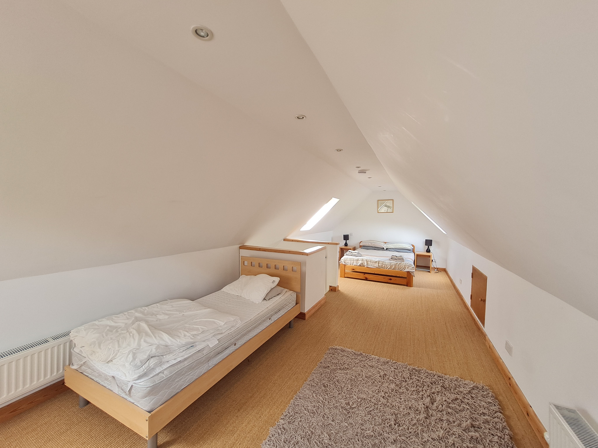
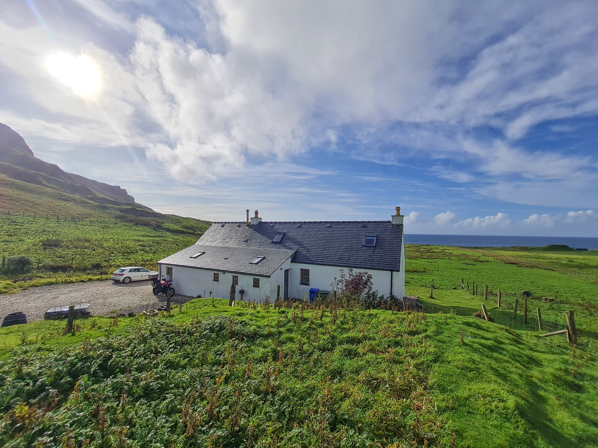
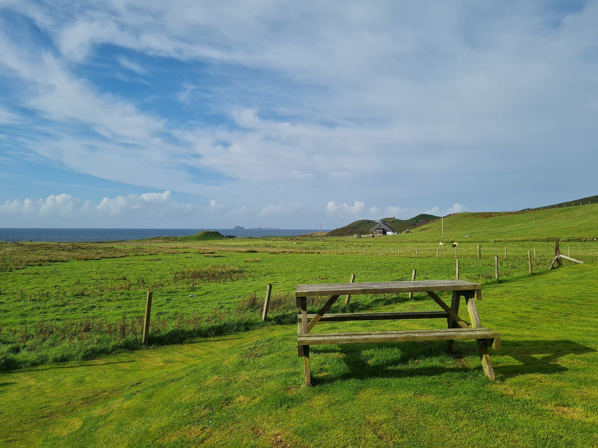
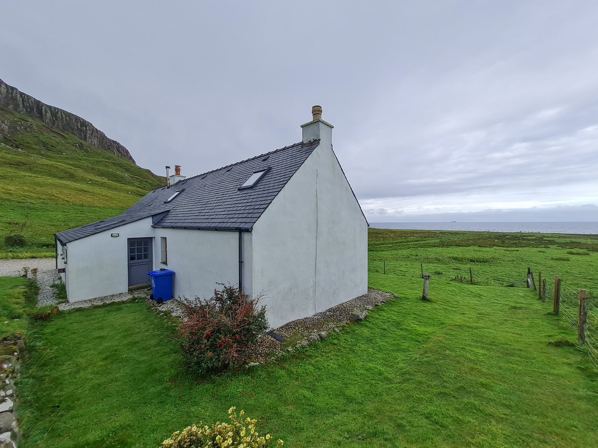
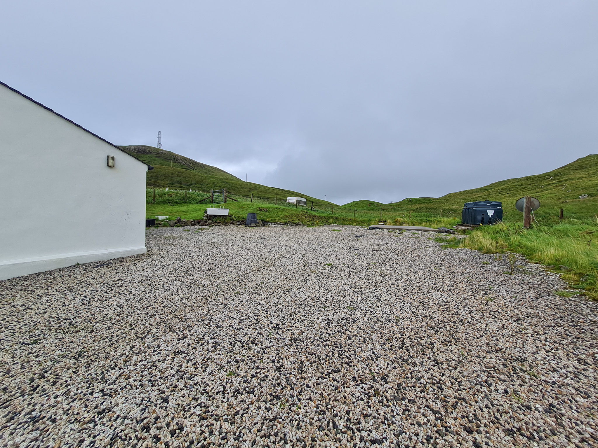
*** UNEXPECTEDLY BACK TO MARKET ***
Score Bay Cottage is a charming three bedroom detached cottage located in the tranquil township of Duntulm on Skye’s rugged north coast. The cottage occupies an enviable position affording beautiful, unobstructed views across the surrounding croft land towards Score Bay and the sea.
Score Bay Cottage is an immaculately presented property set within fully enclosed garden grounds affording beautiful views over the surrounding countryside towards the sea. The deceptively spacious cottage has been well maintained by the current owner and occupies a wonderful position being a short walk from the shore and Duntulm Castle. Dinosaur footprints can also be found along the shore at Score Bay. The property is conveniently located, being equidistant from both Uig and Staffin and the amenities on offer therein.
The property is presented in walk-in condition with well proportioned bright and airy rooms throughout. Set over two floors the accommodation within comprises of: entrance hall, lounge, kitchen, utility, cloakroom, bathroom and two bedrooms on the ground floor. The first floor is set out as one large bedroom which is accessed via a space saving staircase in the hall. The property further benefits from timber frame double glazing, an Aga in the kitchen, a woodburning stove in the lounge and oil-fired central heating. When the property was renovated it was also fully insulated.
Externally the property sits within spacious garden grounds affording stunning views over the surrounding countryside towards Score Bay and Duntulm Castle. The front garden grounds are laid to lawn with parking available to the side and rear on the gravel drive.
Score Bay Cottage presents a fantastic opportunity to purchase a delightful home in an idyllic setting and must be viewed to fully appreciate the spectacular views on offer.
*** Please note, the seller is happy for prospective purchasers to carry out inspection work relating to the EPC at their own expense ***
Contents may be available by separate negotiation.
Ground Floor
Entrance Hall
Welcoming entrance porch accessed via an external fully glazed uPVC door. Marmoleum flooring. Painted in a neutral tone. Access provided to kitchen, bathroom and bedroom. A space saving staircase leads to the upper level.
2.11m x 3.12m (6’11” x 10’02”).
Bedroom One
Bright double bedroom with window to the front elevation affording view to garden and directly to the sea beyond. Ornamental fireplace with slate hearth. Painted in a neutral tone. Carpeted. Recessed shelving.
3.07m x 4.11m (10’00” x 13’05”).
Kitchen
Spacious, bright kitchen diner with window to front elevation affording view to garden and the sea beyond. Floor units with contrasting solid wood worktop. Ceramic 1 1/2 bowl sink and drainer with mixer tap. Aga with tiled back splash. Full height recessed shelving. Recessed ceiling lighting. Large, shelved, walk in pantry cupboard. Marmoleum flooring. Access to utility room and lounge.
4.27m x 4.49m (14’00” x 14’08”).
Lounge
Airy, light filled, dual aspect lounge room with vaulted ceiling. Windows to side and front elevation afford views to the garden and sea beyond. Real wood flooring. Wood burning stove with Caithness slate hearth. Painted in a neutral tone.
4.25m x 4.62m (13’11” x 15’01”).
Bedroom Two / Study
Single bedroom to rear of property. Window and Velux to rear elevation. Real wood flooring. Painted in a neutral tone. Accessed from lounge.
2.17m x 4.35m (7’01” x 14’03”).
Bathroom
Family bathroom with white three piece suite comprising, W.C., wash hand basin and corner shower cubical with electric shower. Frosted window to rear elevation. Chrome heated towel rail. Vinyl flooring. Tiling to shower enclosure. Painted in neutral tones.
3.13m x 1.89m (10’03” x 6’02”).
Utility
Good size utility room located off the kitchen. Floor units with worktop over. Stainless steel sink and drainer with mixer tap. Two small windows and Velux to rear elevation. Oil boiler located under worktop. Marmoleum flooring. Access to cloakroom. Split, stable style door to rear garden.
2.18m x 2.36m (7’01” x 7’09”).
Cloakroom
Cloakroom accessed from utility and comprising W.C. and wash hand basin. Marmoleum flooring. Painted in a neutral tone. Frosted window to rear elevation.
1.78m x 0.94m (5’09” x 3’00”).
First Floor
Bedroom Three
The upper floor is set as one large bedroom with a storage cupboard at one end. Access is from the hall via a space saving staircase. Two Velux windows to each of the front and rear elevations allow light to flood the room. Coombed ceiling. Painted in a neutral tone. The storage cupboard houses the hot water cylinder and measures approximately 3.30m x 1.88m (10’10” x 6’01”) making it large enough to be a walk in wardrobe / airing cupboard.
8.62m x 3.30m (28’03” x 10’10”).
External
Score Bay Cottage sits in a fully enclosed garden which is mainly laid to lawn. A large gravelled area to the side and rear provides parking for several vehicles. There is also ample space to erect a shed or garage/workshop. Stunning countryside ad sea views are provided from the garden and the ruins of Duntulm Castle can be seen on the headland. A right of access is taken from the main township to the property.
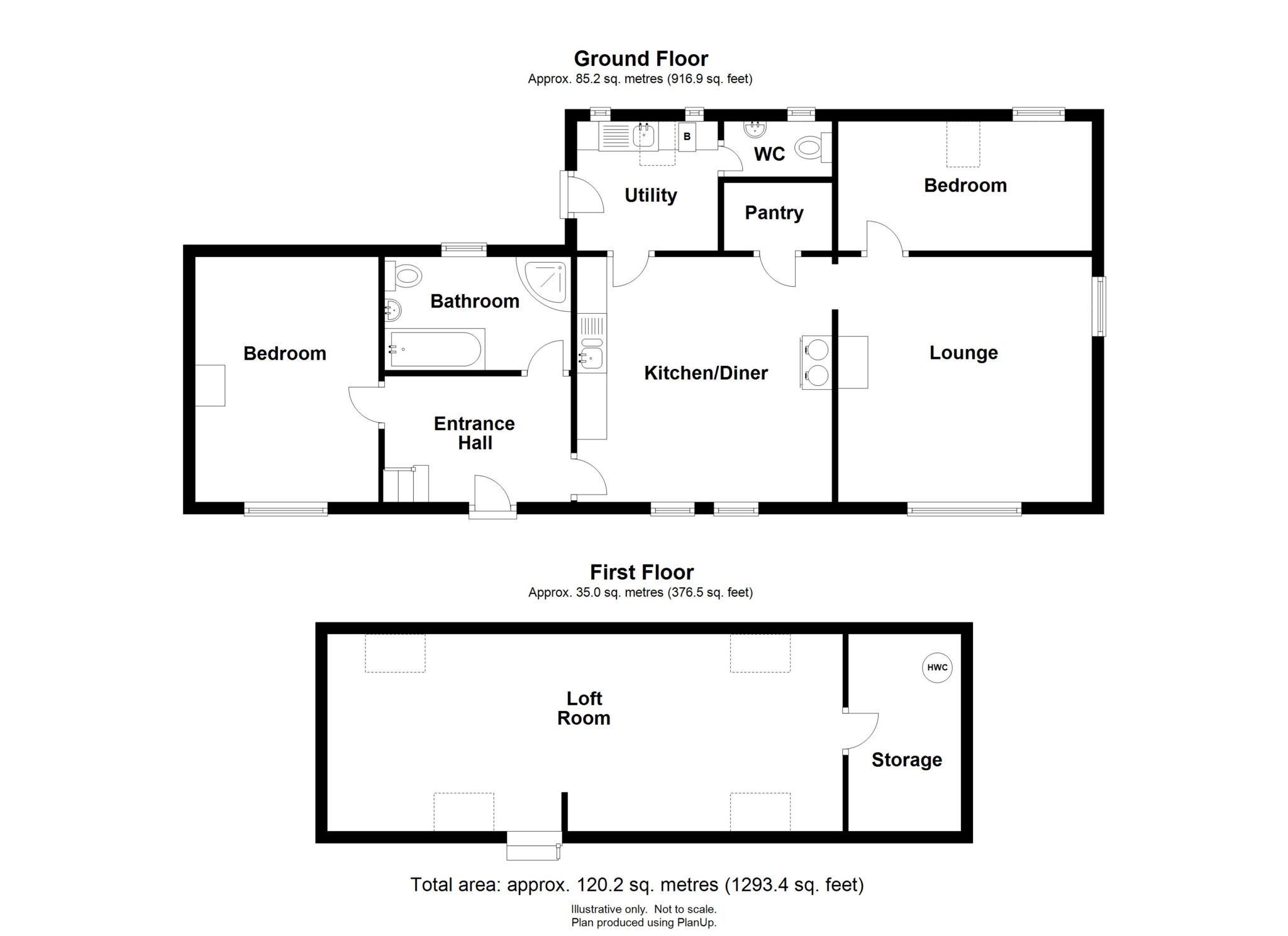
Please note whilst every reasonable care has been taken in the drawing of the above floor plan, the position of walls, doors and windows etc are all approximate. The floor plan is intended for guidance purposes only, may not be to scale and should not be relied upon as anything other than an indicative layout of the property
Location
Duntulm is a small, friendly community located within the coastal township of Kilmuir, just north of Uig. Facilities in Kilmuir include a primary school, village hall and churches. Uig is just a short drive south and is the main ferry terminus with regular sailings to the outer isles of Harris & Lewis via Tarbert and the Uists’ via Lochmaddy. Local services in Uig include a general store, petrol station, pub and the local Skye Brewery. More enhanced services including supermarket, many restaurants, DIY store, banks, a cottage hospital and secondary school can be found in Portree, the island’s capital some 23 miles south. It is also only a short distance to the heart of the Quiraing and the Trotternish Ridge and only a short drive to the north you have the ruins Duntulm Castle. Dinosaur footprints are also visible on the shore at Score Bay.
Directions
Travel north from Portree to Uig on the A87 and just after the Ferry Inn take a right hand turning signposted for Staffin and Kilmuir. Continue on this road for approximately 9 miles and Score Bay Cottage in on the right hand side of the road. There is a sign at the bottom of the driveway. Alternatively, if travelling from Staffin continue on the A855 through Flodigarry and Kilmaluag and Score Bay Cottage is on the left after you come down the hill past Duntulm Castle.




