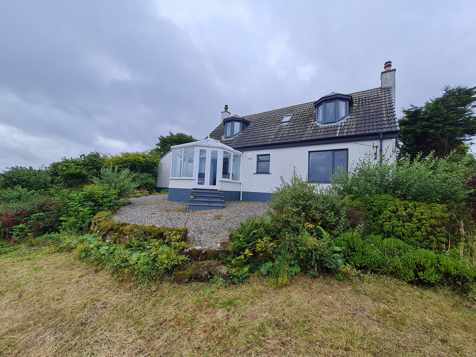
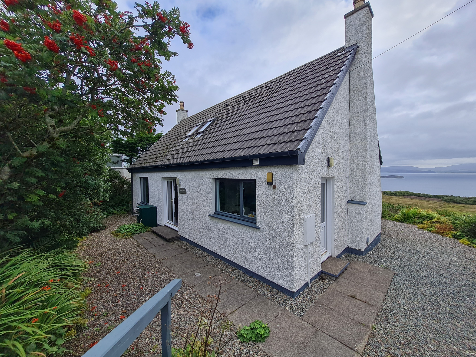
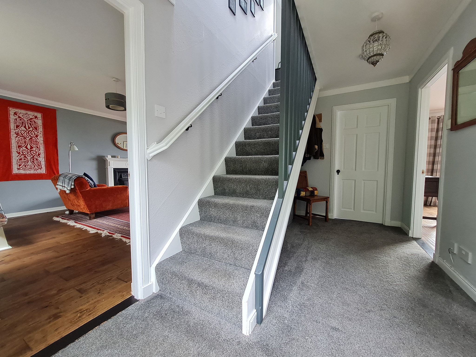
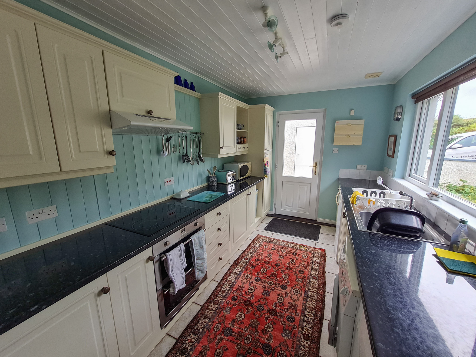
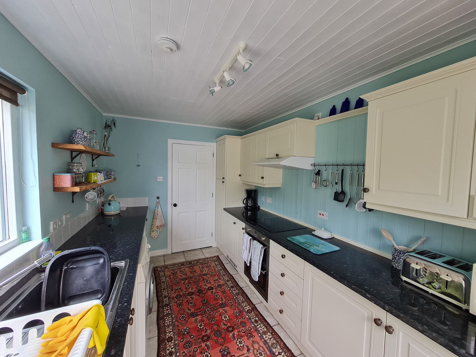
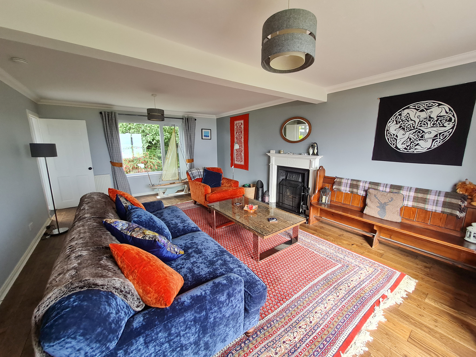
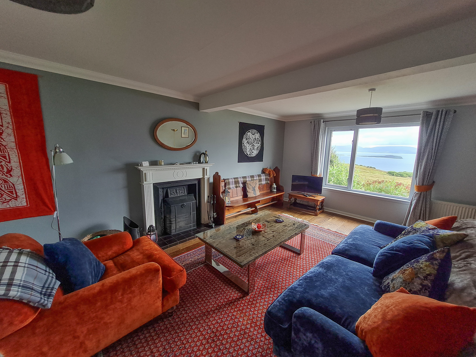
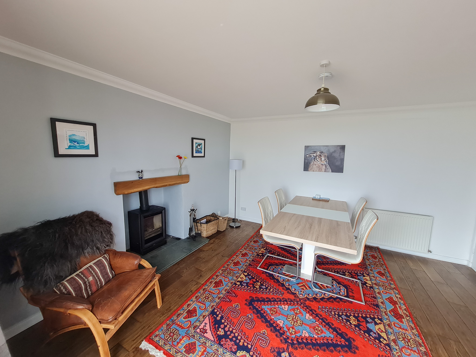
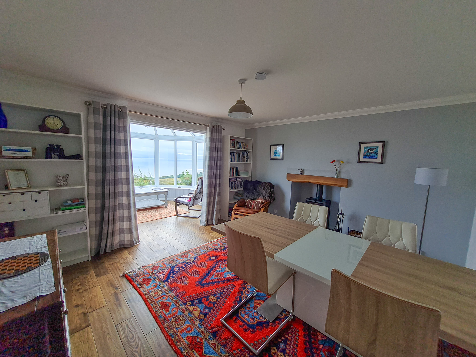
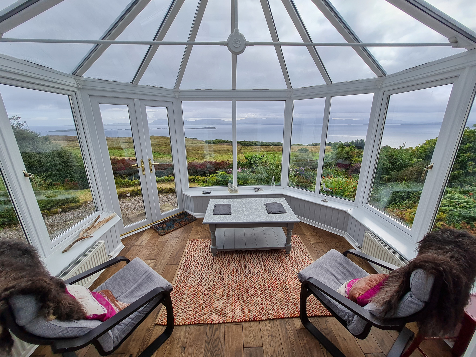
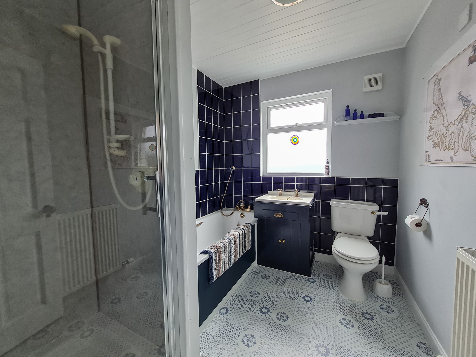
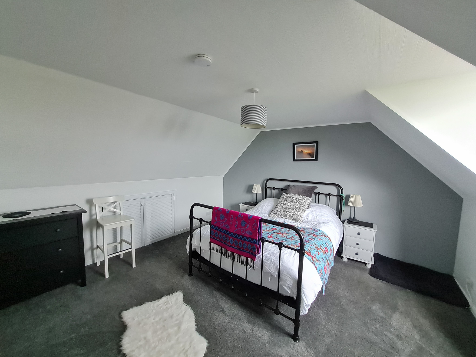
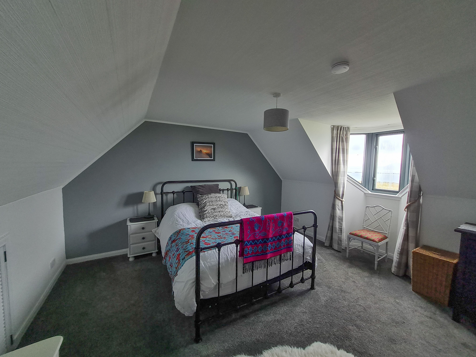
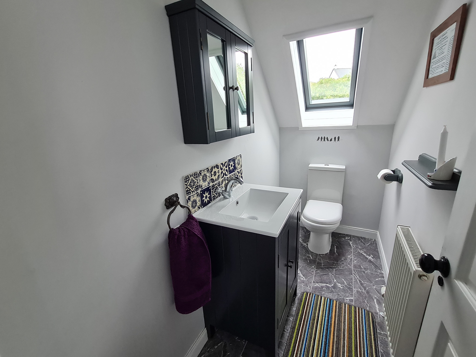
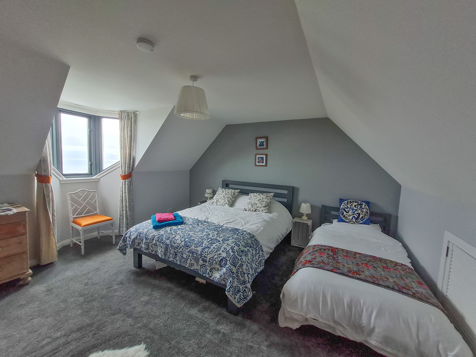
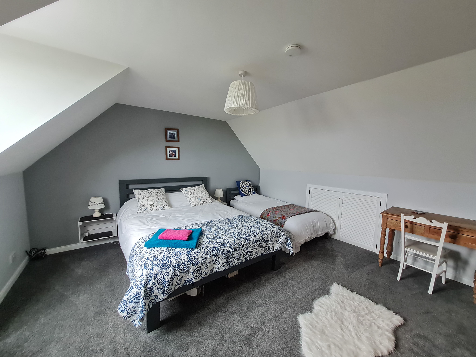
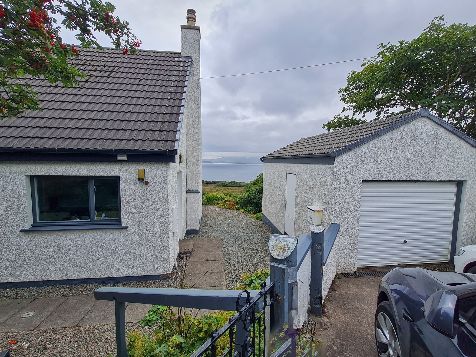
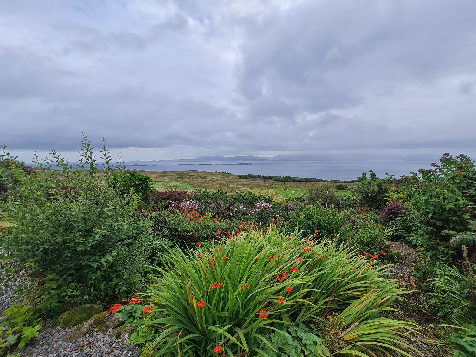
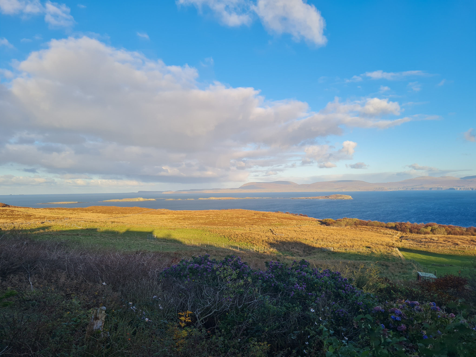
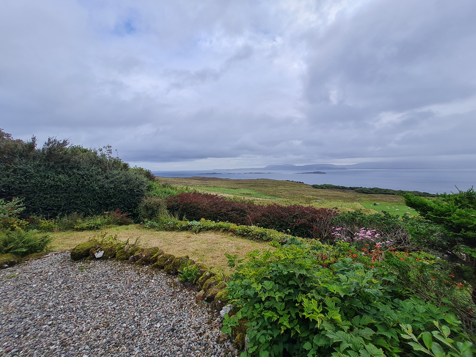
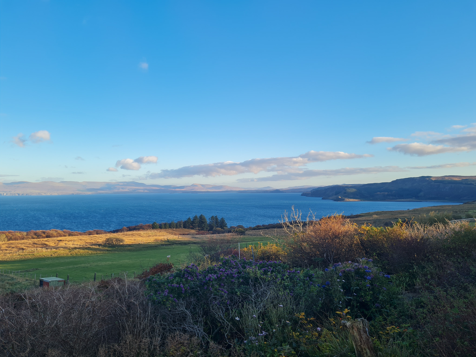
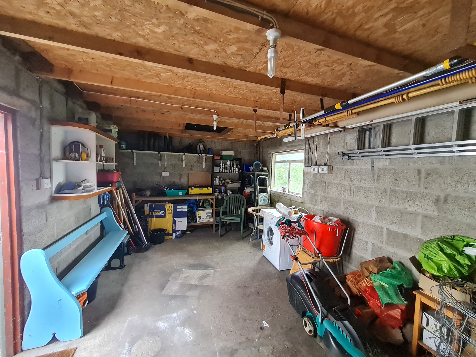
Sealladh Innis is an immaculately presented two bedroom detached cottage situated in the crofting township of Geary on the Waternish Peninsula affording stunning views over the surrounding croft land towards the Ascrib Islands, the Outer Isles and the Trotternish peninsula.
Sealladh Innis is a charming, tastefully decorated two bedroom property located in Geary on the Waternish Peninsula. Presented in walk-in condition this bright and spacious property occupies an enviable position boasting beautiful, panoramic views towards the Ascrib Islands, the Outer Isles and the Trotternish peninsula. Sitting within low maintenance garden grounds with a detached garage / workshop, Sealladh Innis offer family accommodation in a truly tranquil setting.
The accommodation within is set out over two levels and comprises of; entrance hall, lounge, dining room, kitchen, conservatory and bathroom on the ground floor. The first floor hosts two double bedrooms and a cloakroom. The property further benefits from uPVC double glazing throughout, oil-fired heating, an open fire place in the lounge and a multi-fuel stove in the dining room. The oil boiler was replaced in April 2023 and the guttering, drainpipes and fascia boards were all replaced since 2020.
Externally the property sits within low maintenance garden grounds with well kept areas of lawn extending to approximately 0.2 acres (to be confirmed by title deed). The borders are planted with various plants, shrubs and bushes. A detached garage/workshop stands adjacent to the house and has power and lighting and an outside tap.
Sealladh Innis presents a wonderful opportunity to purchase a lovely family home and viewing is highly recommended to fully appreciate what is on offer.
Ground Floor
Entrance Hallway
A path leads to glazed uPVC doors affording access to the welcoming entrance hall. Carpeted. Decorated in neutral, modern tones. Access to kitchen, lounge, dining room and bathroom. Under stairs storage area. Stairs to first floor.
3.90m x 2.20m (12’09″” x 7’01”).
Kitchen
Modern fitted kitchen with a range of wall and floor units with contrasting black worktop over. Integrated oven and hob with extractor hood. Single bowl stainless steel sink and drainer with mixer tap. Tiled at splash back. Integrated dishwasher. Free standing fridge, freezer and washing machine. Ceramic tiled flooring. uPVC half-glazed door garden. Window to front elevation affording garden view. Traditional v-lining to ceiling. External uPVC half glazed door leads to the garden.
4.20m x 2.40m (13’09” x 7’11”).
Lounge
Large, dual aspect lounge with feature, open fire place with tiled hearth and wooden surround. Front elevation window affords views to the garden. The picture window tot he rear boasts stunning views over the garden towards the Ascrib Islands and the Trotternish peninsula. Engineered oak flooring. Painted in neutral, modern tones.
6.60m x 4.20m (21’06” x 13’10”).
Dining Room
Generously sized dining room featuring a multi-fuel stove with slate hearth and oak mantel. Engineered oak flooring. Painted in neutral, modern tones. Access to conservatory.
4.04m x 4.30m (13’03” x 13’09”).
Bathroom
Family bathroom comprising bath, W.C., vanity wash hand basin and separate shower cubicle with Mira Excel shower. Modern vinyl flooring. Wet wall at shower. Frosted window to rear elevation. Walls are tiled and painted. Traditional v-lining to ceiling. Extractor fan.
2.60m x 2.13m (8’06” x 6’11”).
Conservatory
Accessed from the dining room the bright conservatory affords panoramic sea views over the Ascrib Islands towards the Trotternish peninsula. Engineered oak flooring. Double doors lead to the garden.
2.90m x 3.60m (9’05” x 11’11”).
First Floor
Landing
Landing providing access to two bedrooms and cloakroom. Storage cupboard. Velux windows to front and rear. Traditional v-lining to ceiling.
2.20m x 1.70m (7’00 x 5’09”) at max.
Bedroom One
King size bedroom with window to rear elevation affording stunning sea views. Built in storage in the eaves. Carpeted. Painted in neutral tones. Coombed ceiling.
4.30m x 4.60m (14’01” x 15’03”).
Bedroom Two
Spacious king size bedroom with window to rear elevation affording panoramic sea views. Storage in the eaves. Carpeted. Painted in modern, neutral tones. Coombed ceiling.
4.20m x 4.70m x 14’00” x 15’03”).
Cloakroom
Modern cloakroom with tiled flooring and traditional v-lining to the ceiling. Velux window to front elevation. Vanity wash and hand basin and W.C. Extractor fan. Painted white. Electric wall mounted heater.
2.40m x 1.10m (7’10” x 3’07”).
External
Detached Garage
The detached block construction garage has a concrete floor, up-and-over door to the front and a pedestrian door to the side. There is also power, lighting and an outside tap.
5.75m x 3.47m (18’09” x 12’03”).
Garden
Sealladh Innis sits within generous fully enclosed garden grounds extending to approximately 0.2 acres (to be confirmed by title deed). The well kept garden grounds surround the property and are planted with mature shrubs and bushes with separate areas of lawn. The majority of the garden grounds is to the rear of the property and offer a quiet space from which to enjoy the views. Parking is provided for 2 vehicles on the driveway to the front of the detached garage.
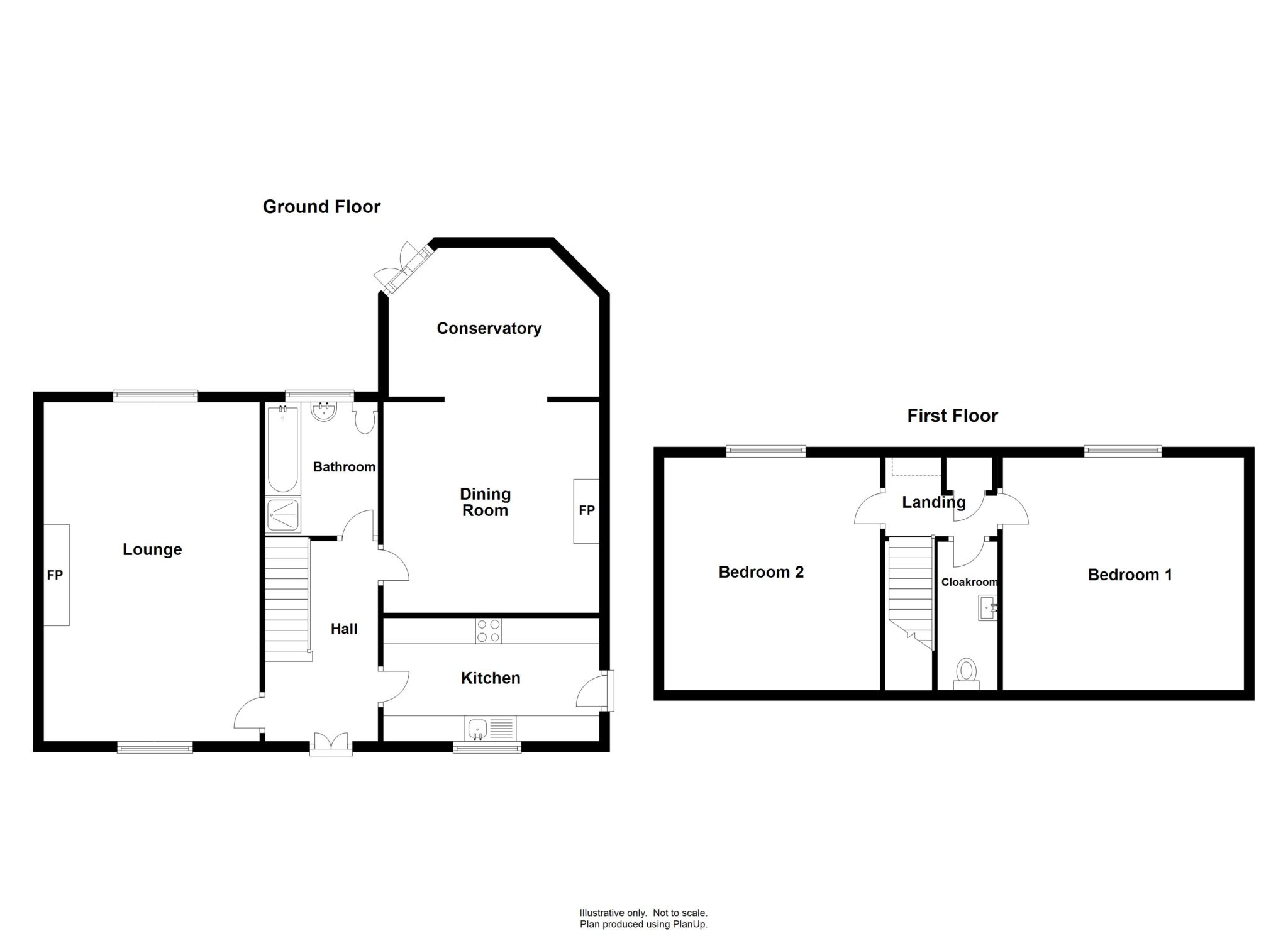
Please note whilst every reasonable care has been taken in the drawing of the above floor plan, the position of walls, doors and windows etc are all approximate. The floor plan is intended for guidance purposes only, may not be to scale and should not be relied upon as anything other than an indicative layout of the property
Location
Geary is an active crofting township on the Waternish peninsula on the north west of the Island. Waternish is home to the oldest pub on Skye, the Stein Inn and a great spot to see the spectacular sunsets. Waternish is also a fantastic location for wildlife and walks. Highlight s include the lighthouse at Waternish point. The closest village is Dunvegan some 11 miles away which has good local services including shops, hotels and restaurants and the world famous Dunvegan Castle. The Island’s capital is some 25 miles to the south east and has all the services and facilities you would expect of a growing town including secondary schooling and a cottage hospital.
Directions
From Portree take the A87 towards Dunvegan, continue on this road until you reach the turn off on your right hand side for Waternish, follow this road and take the right hand turn at the junction for Trumpan/Geary and right again towards Geary. Continue on this road for about one mile to pass the school on the left hand side. Continue left and follow the road to the far end. Sealladh Innis is the 2nd last house on the right hand side.




