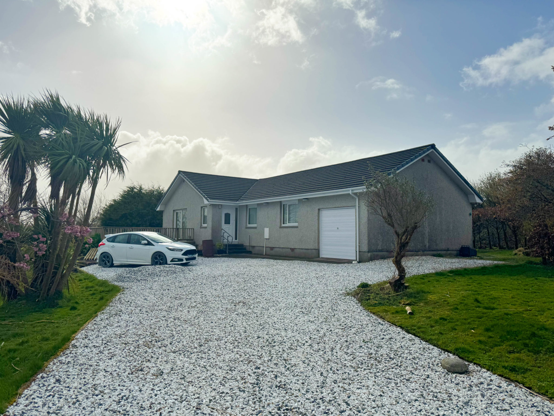
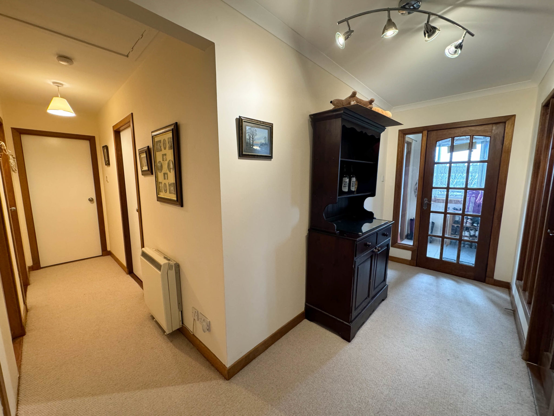
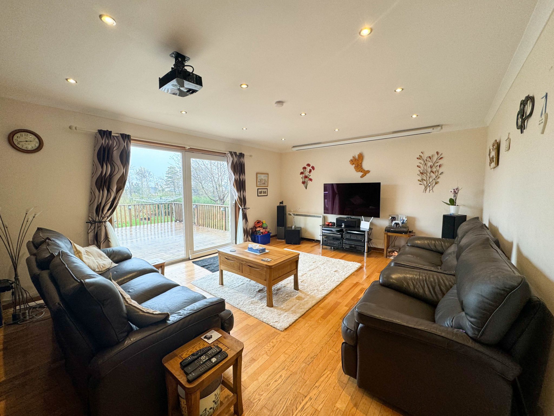
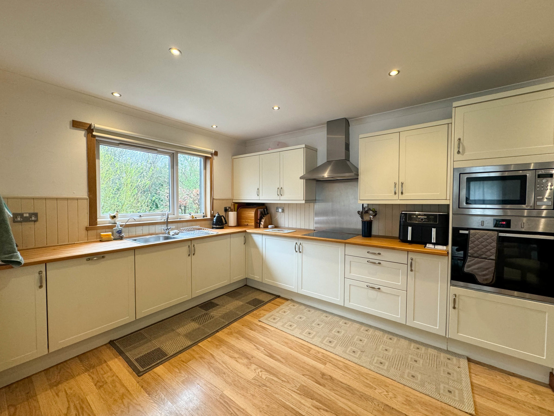
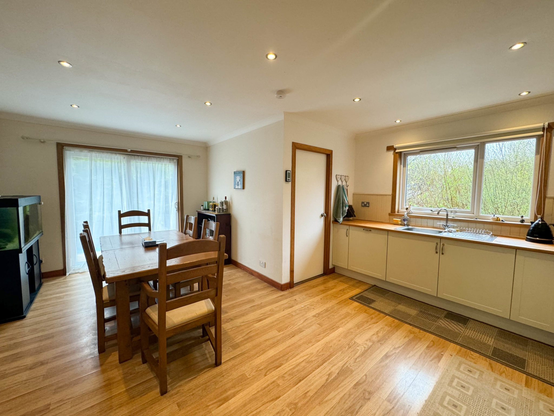
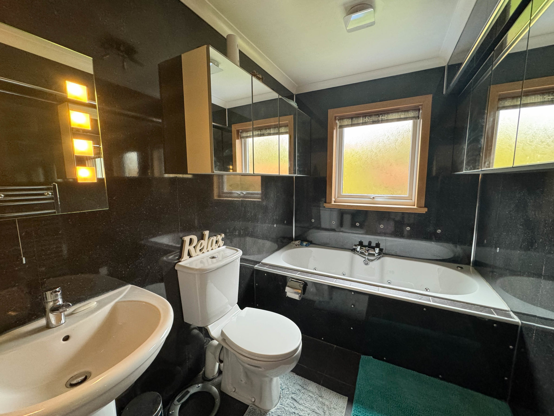
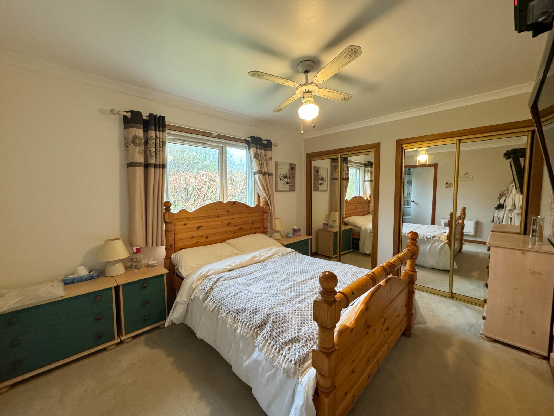
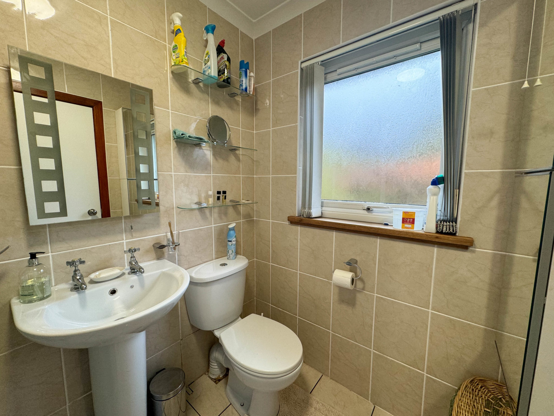
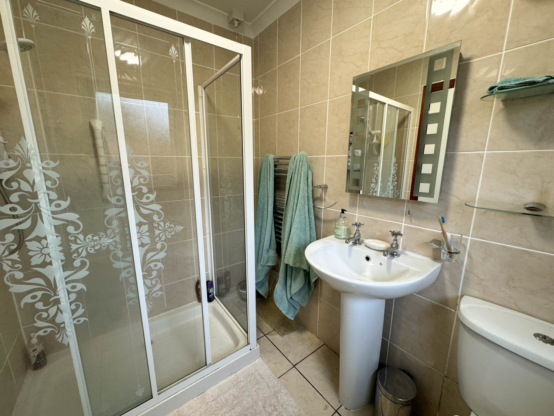
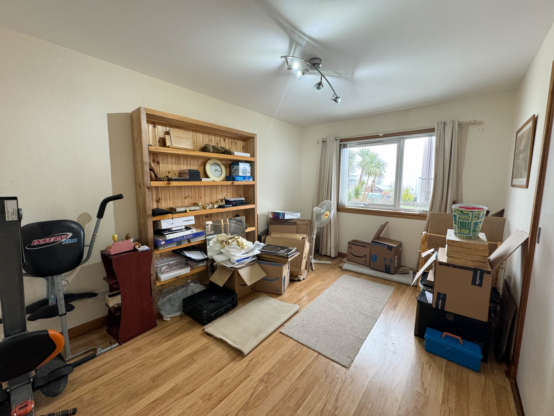
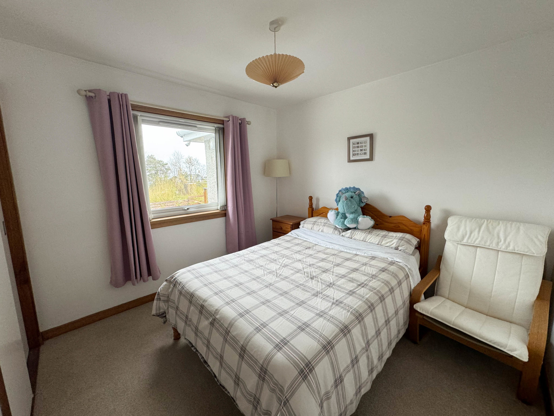
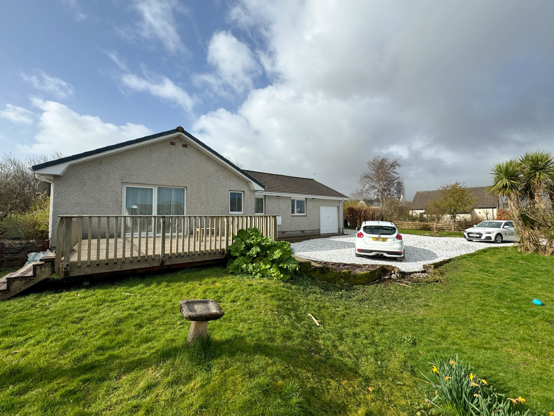
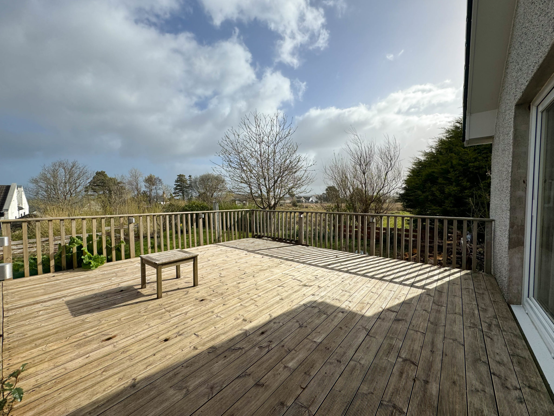
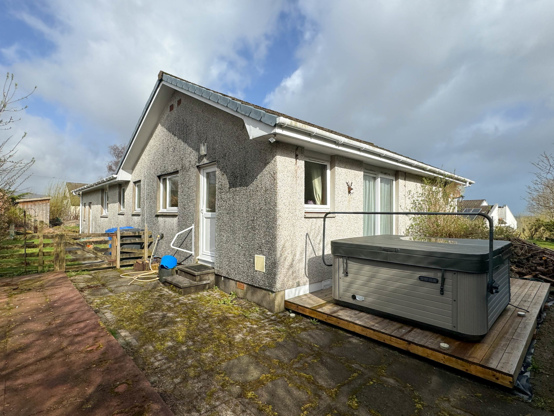
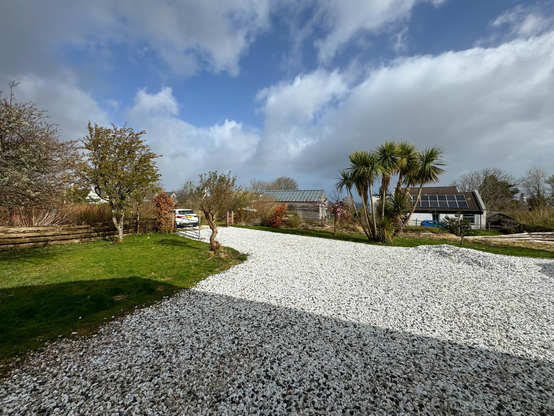
The Old School Garden is an immaculately presented, detached three bedroom bungalow located in the quiet village of Harrapool. Set in an enviable position, the property boasts partial sea views over Broadford Bay towards the Island of Pabay and the Applecross hills.
The Old School Garden is a well presented three bedroom bungalow in Harrapool, South Skye affording partial views towards Broadford Bay. The tastefully decorated property is presented in walk-in condition with bright and airy rooms all finished in contemporary tones throughout.
The accommodation within is set out over one floor and comprises of: entrance vestibule, hallway, lounge, kitchen/dining room, utility, bathroom and three bedrooms (1 en-suite). The property further benefits from double glazing, electric panel/storage heaters and ample built-in storage throughout.
Externally, a shared gravelled driveway leads from the township road and provides generous space for parking to the front and side of the property together with an integral single car garage with electric and light. The rear garden is mainly laid to lawn with a paved area. The property further benefits from a decked area with hot tub providing a wonderful spot to sit and enjoy the peaceful surroundings. The garden also hosts a timber shed.
The Old School Garden would make a stunning family home set in a wonderful position with sea views and must be viewed to fully appreciate the setting on offer.
Ground Floor
Entrance Vestibule
Entrance vestibule with UPVC external door with frosted glass panel. Window to front elevation. Carpeted. Painted.
1.71m x 1.62m (5’07” x 5’03”)
Hallway
Hallway with built-in cupboard housing hot water tank. Loft access. Carpeted. Painted. Access to entrance vestibule, lounge, kitchen/diner, bathroom and three bedrooms.
5.15m x 4.13m (16’10” x 13’06”) at max.
Lounge
Spacious lounge with window to the front elevation boasting sea views. Patio doors lead out to garden. Solid oak wood flooring. Painted.
5.64m x 4.19m (18’05” x 13’08”).
Kitchen/Dining Room
Fully equipped modern kitchen area with a good range of wall and base units with worktop over. Window to rear elevation. Sliding patio door to side elevation. Stainless steel sink and drainer with mixer tap over. Space for white goods. Integrated oven/hob/microwave/dish washer. Extractor fan. Wood laminate flooring. Painted/partly v-lined.
5.57m x 4.85m (18’03” x 15’11”) at max.
Utility
Utility with UPVC external door to rear with glass panel. Window to side elevation. Space for white goods. Wood laminate. Tiled walls.
2.48m x 1.70m (8’01” x 5’06”).
Bathroom
Modern bathroom comprising white W.C., wash hand basin and jacuzzi bath. Frosted window to rear. Heated towel rail. Tiled flooring. Wet wall surround.
2.92m x 1.79m (9’06” x 5’10”) at max.
Bedroom One
Bright double bedroom with window to rear elevation. Two built-in wardrobes. Carpeted. Painted/wallpapered.
3.81m x 3.04m (12’05” x 9’11”).
En-Suite
Shower room comprising white W.C., wash hand basin and walk-in shower cubicle. Frosted window to rear. Heated towel rail. Tiled flooring and walls.
2.27m x 1.63m (7’05” x 5’04”).
Bedroom Two
Double bedroom with window to the front elevation. Built-in wardrobe. Wood laminate flooring. Painted/wallpapered.
4.06m x 2.87m (13’03” x 9’05”).
Bedroom Three
Double bedroom with window to the front elevation. Built-in wardrobe. Carpeted. Painted.
2.99m x 2.87m (9’09” x 9’05”).
External
Externally, a shared gravelled driveway leads from the township road and provides generous space for parking to the front and side of the property together with an integral single car garage with electric and light. The rear garden is mainly laid to lawn with a paved area. The property further benefits from a decked area with hot tub providing a wonderful spot to sit and enjoy the peaceful surroundings. The garden also hosts a timber shed.
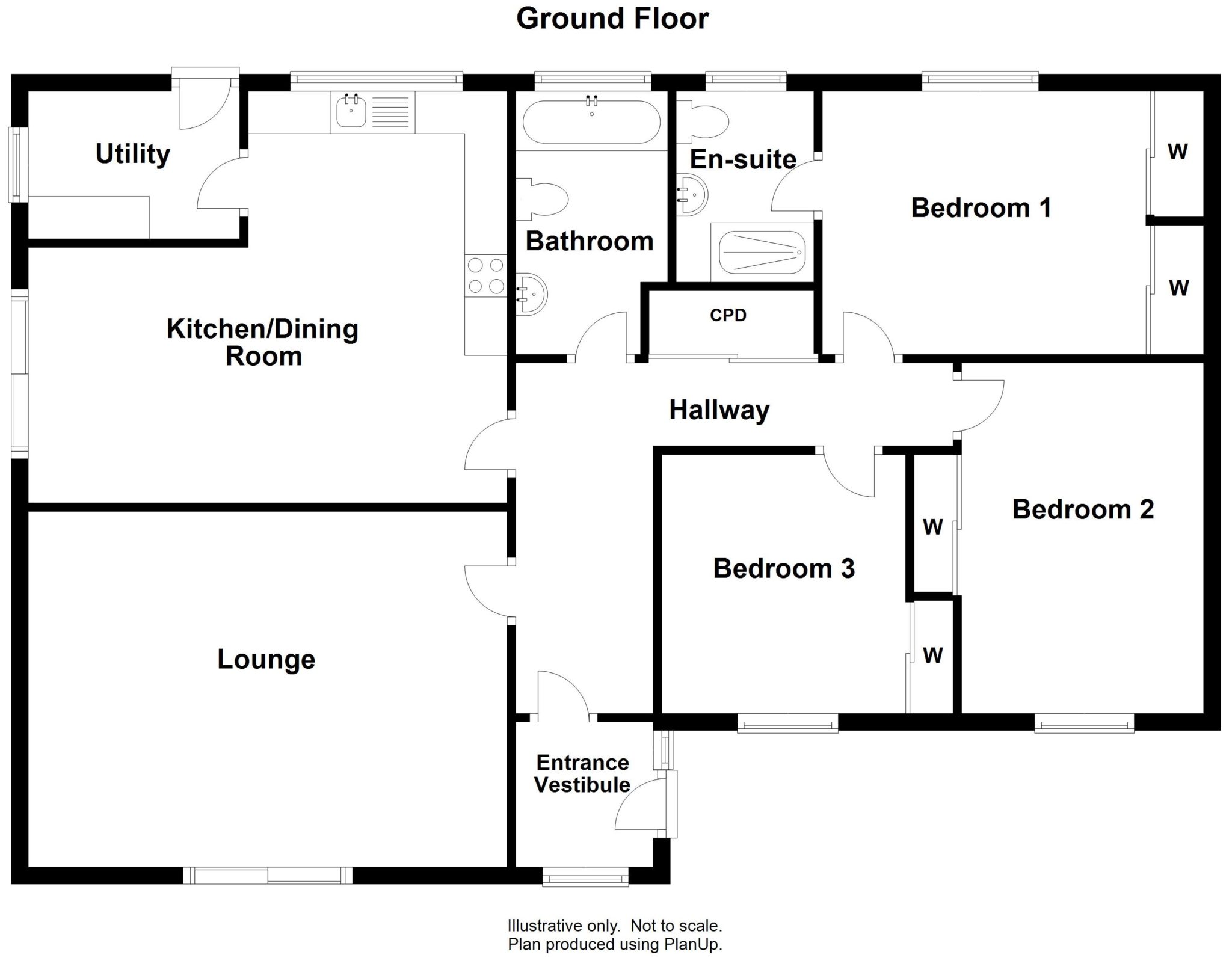
Please note whilst every reasonable care has been taken in the drawing of the above floor plan, the position of walls, doors and windows etc are all approximate. The floor plan is intended for guidance purposes only, may not be to scale and should not be relied upon as anything other than an indicative layout of the property
Location
Harrapool is a small township forming part of the village of Broadford and is well positioned to take advantage of the facilities offered by the area with shore and moorland walks right on the doorstep, ideal for wildlife and birdlife enthusiasts, and yet is close for the many amenities that the thriving village of Broadford has to offer such as doctors, hospital, primary schooling and churches. There are also excellent local services including a supermarket, petrol station, builder’s merchant and a varied range of shops, hotels, bars and restaurants. Portree the Island’s capital is some 26 miles to the north where secondary schooling is available, whilst the Skye Bridge is approximately 7 miles to the east providing easy access to the mainland.
Directions
Heading north on the A87 you will pass through Breakish and flow through into Skullamus, continue passed the junction for Sleat and follow the road. Take the junction on the left hand side of the road for Blythswood Care and the property is then the second driveway on the left.




