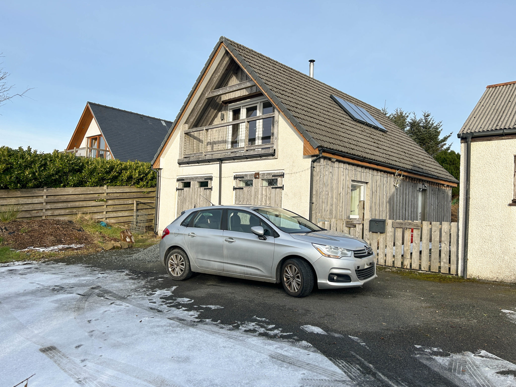
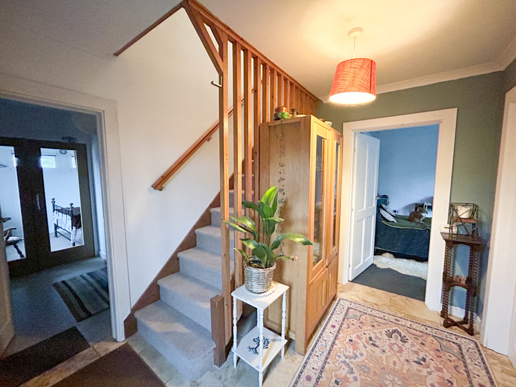
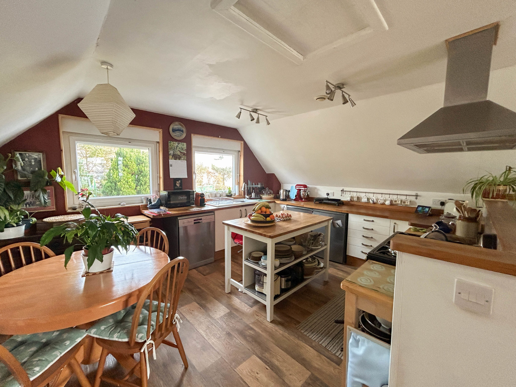
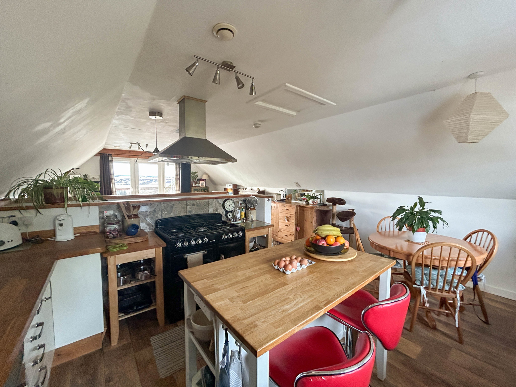
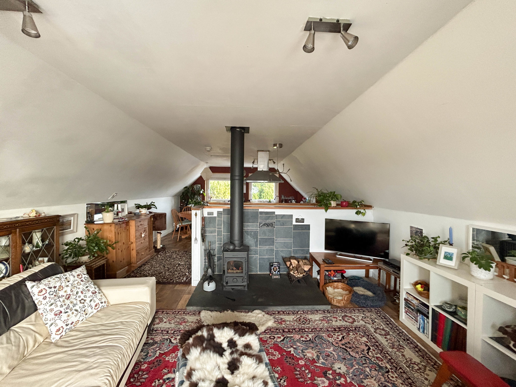
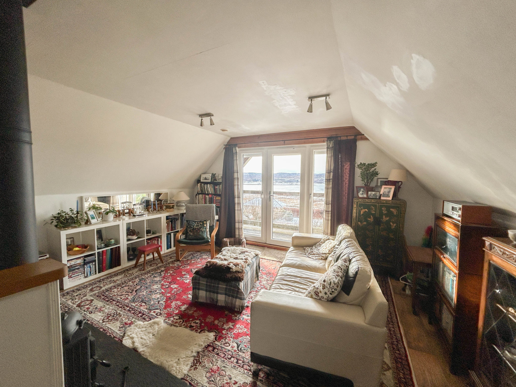
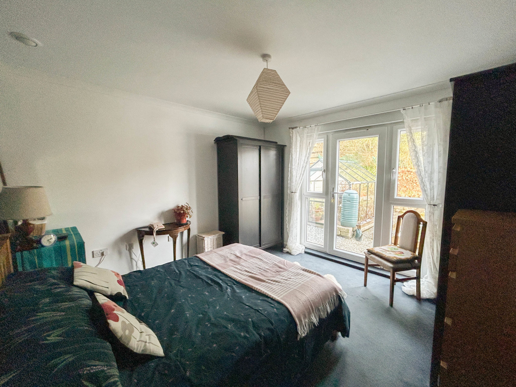
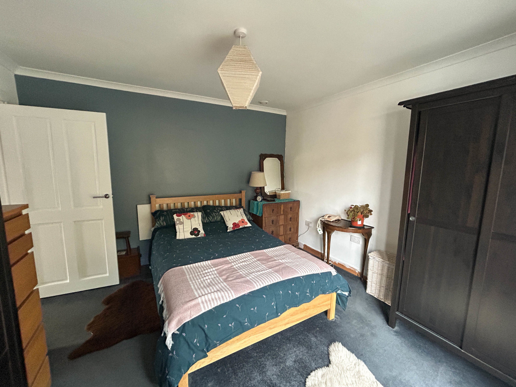
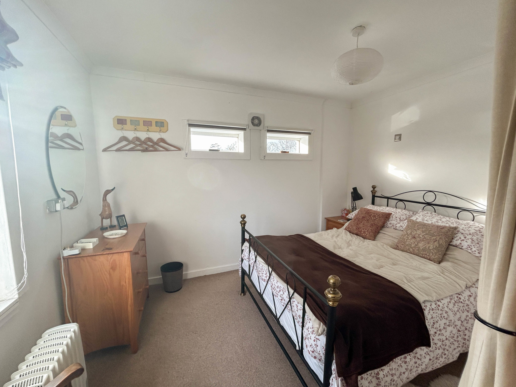
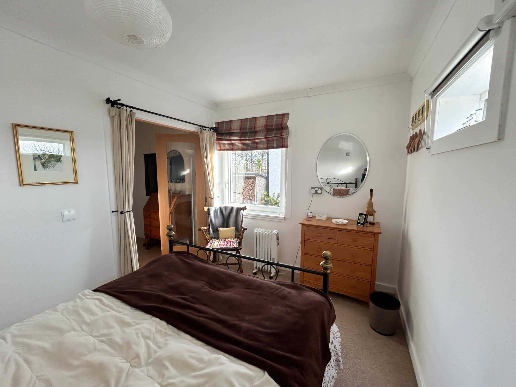
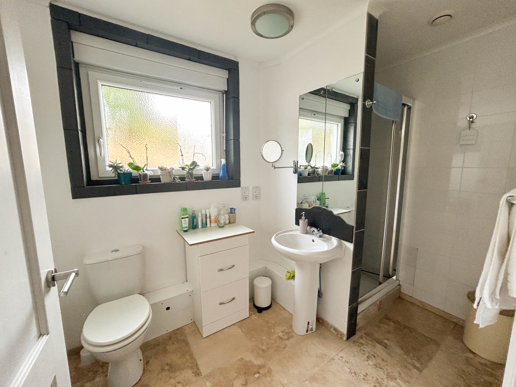
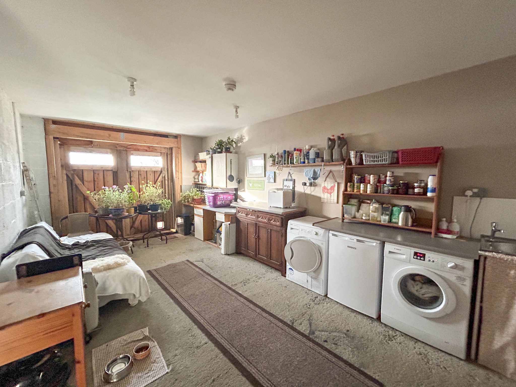
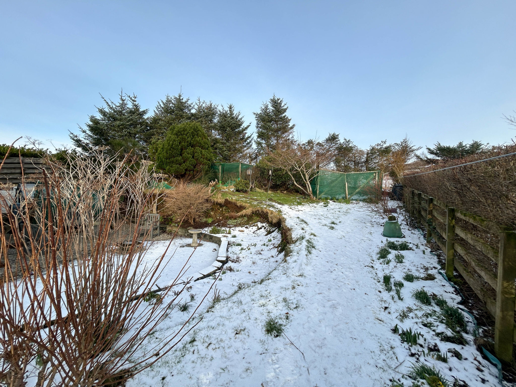
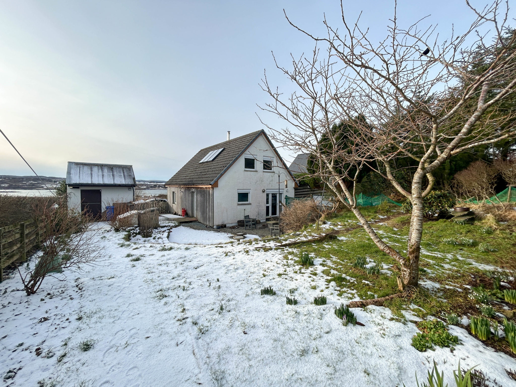
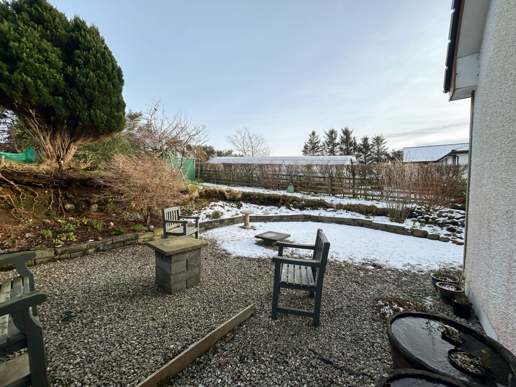
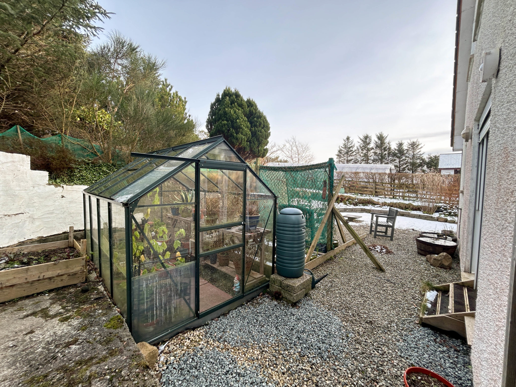
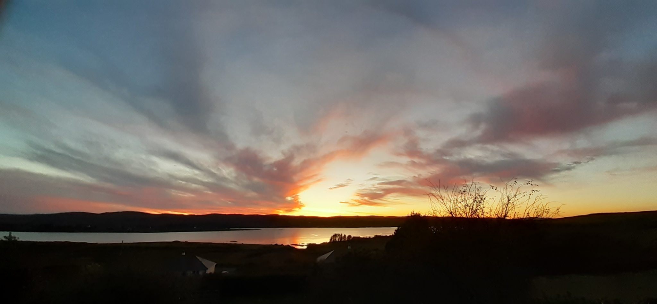
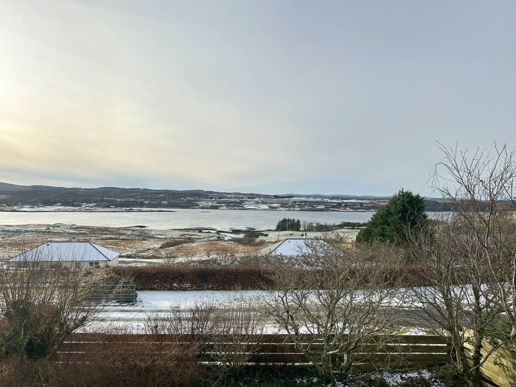
Tigh Na Cnoc is a delightful two bedroom property located in the desirable township of Kensaleyre conveniently located approximately 8 miles from Portree. Occupying an elevated position from where lovely views across Loch Snizort Beag are enjoyed.
Tigh Na Cnoc is a bright and airy detached two bedroom property set within enclosed garden grounds within easy commuting distance to Portree and all the local amenities on offer. The bright and airy property has been well maintained by the current owners and is presented in walk in condition.
The accommodation within is set out over two floors with the living space located on the first floor to take full advantage of the sea views on offer. The accommodation comprises of entrance hall, two double bedrooms, inner hall, shower room and garage located on the ground floor. The first floor boasts a bright and airy open plan living space. The property further benefits from UPVC double glazing throughout, integral storm shutters to all windows and door in bedroom one, electric central heating supplemented by a multi-fuel stove and attached garage offering the potential to be converted (subject to the relevant consents).
Externally the property is set within fully enclosed garden grounds which are mainly laid to lawn with established trees, shrubs and bushes with herbaceous borders. Parking is available to the front of the property on the tarmac driveway. Access to the property is from the main road via a shared driveway.
Tigh Na Cnoc would make a wonderful home and viewing is highly recommended to appreciate what is on offer.
Ground Floor
Entrance Hall
A partially glazed UPVC door leads into the hallway providing access to bedroom one, shower room and inner hall with stairs leading to the first floor. Tile flooring. Painted.
3.12m x 2.62m (10’02” x 8’07”) at max.
Bedroom One
Bright and airy double bedroom with windows and fully glazed door to rear elevation providing access to the rear garden. Carperted. Painted in neutral tones.
3.75m x 3.57m (12’03” x 11’08”).
Shower Room
Shower room comprising W.C., wash hand basin and walk-in shower (electric). Frosted window to rear elevation. Tiled shower enclosure and splashback at wash hand basin. Painted in neutral tones. Tile flooring.
3.12m x 1.93m (10’02” x 6’04”).
Inner Hall
Inner hallway providing access to bedroom two and the garage. Ample space for storage. Painted/v-lined. Vinyl flooring.
3.45m x 2.48m (11’03” x 8’01”).
Bedroom Two
Dual aspect double bedroom with windows to front and side elevations affording views of Loch Snizort Beag. Carpeted. Painted.
3.45m x 2.60m (11’03” x 8’05”).
Garage
Garage with double wooden doors to front elevation. Space for white goods. Stainless steel sink and drainer. Electricity and water connected (cold water only). Concrete floor. Painted. Door to inner hall.
6.44m x 3.25m (21’01” x 10’07”).
First Floor
Open Plan Lounge/Kitchen Diner
Impressive dual aspect open plan living space with windows to the front and rear allowing natural light to flood the room. Fully glazed door to the front elevation leading onto balcony. Front aspect affords stunning views across Loch Snizort Beag. Multi-fuel stove on slate hearth. Loft access.
Fitted kitchen diner with selection of base units with kitchen island and contrasting worktops with tile surround. White ceramic sink and drainer with mixer tap. Electric oven and 5 ring hob with stainless steel extractor. Ample space for freestanding appliances.
Painted in neutral tones. Partial vinyl flooring.
8.88m x 4.86m (29’01” x 15’11”).
External
Garden
Externally the property is set within enclosed garden grounds which are mainly laid to lawn with established trees, shrubs and bushes with herbaceous borders . Parking is available to the front of the property on the tarmac driveway. The garden grounds also host a block and rough casted outbuilding, chicken coop and greenhouse. Access to the property is from the main road via a shared driveway.
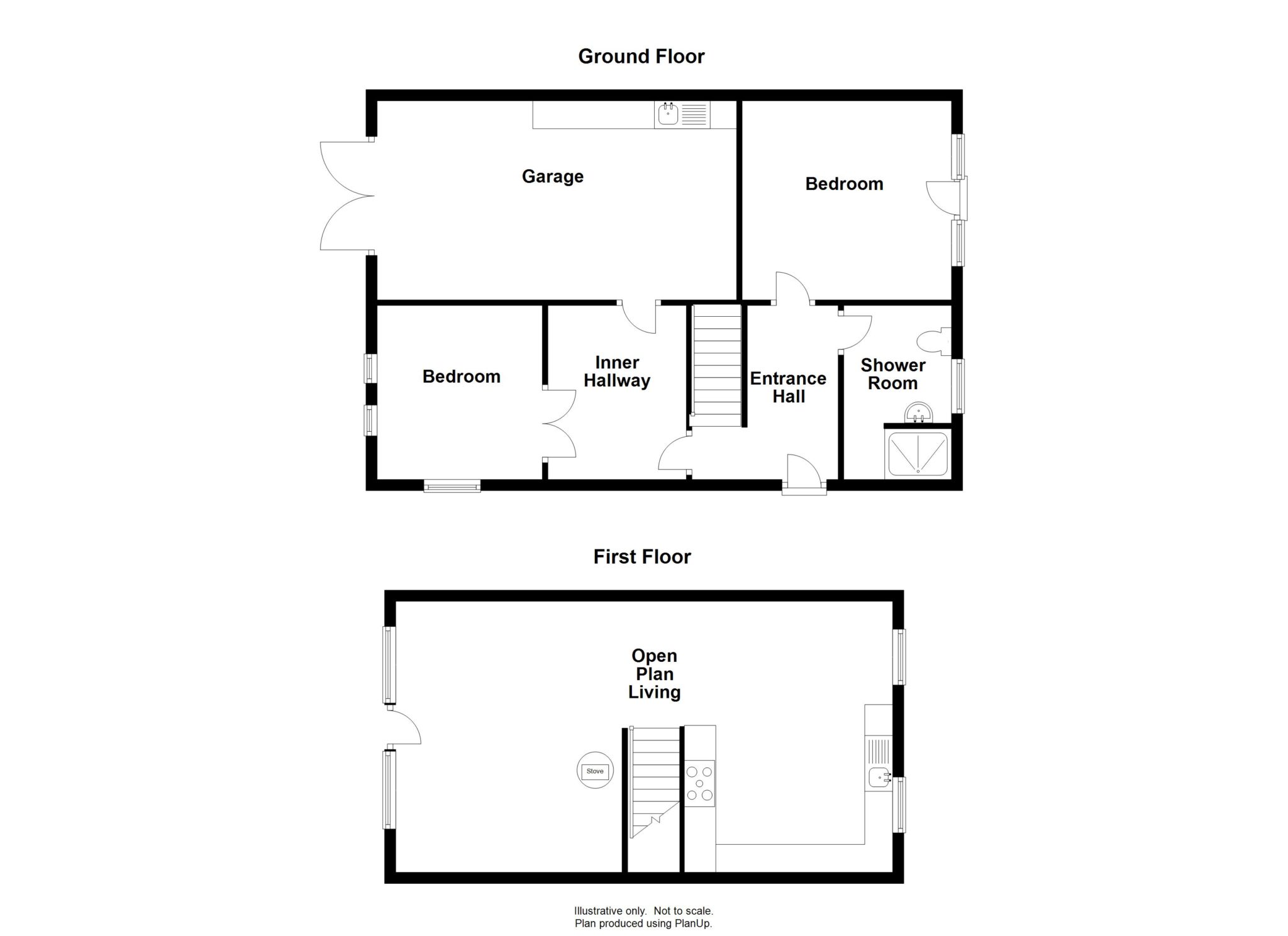
Please note whilst every reasonable care has been taken in the drawing of the above floor plan, the position of walls, doors and windows etc are all approximate. The floor plan is intended for guidance purposes only, may not be to scale and should not be relied upon as anything other than an indicative layout of the property
Location
Kensaleyre is a friendly community located some 7 miles north of Portree, the islands capital. Portree is a busy and vibrant town offering a range of facilities and services such as supermarkets, shops, hotels, restaurants, leisure facilities, a library, a cottage hospital and modern medical centre and both primary and secondary schooling. Located in the centre of the island
Directions
From Somerled Square, turn right onto the Dunvegan Road (A87), turn right again along the Dunvegan Road past Portree High School and continue towards Uig. After roughly 6 miles you will reach the township of Kensaleyre. Continue through Kensaleye, after approximately 1 mile after leaving Kensaleyre take the driveway on your right hand side sign posted for Lochview B&B, Tigh Na Cnoc is the second property on your right.




