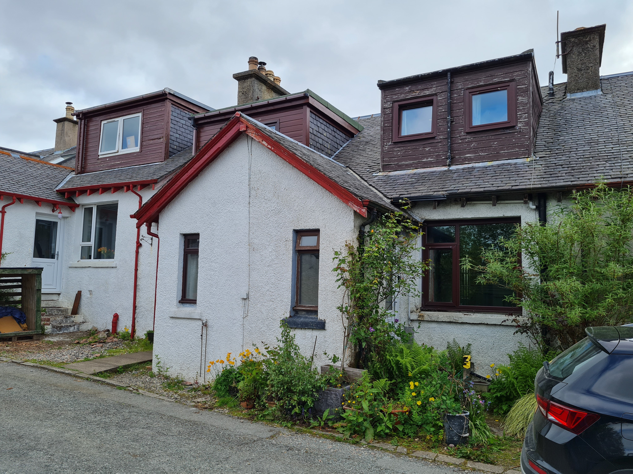
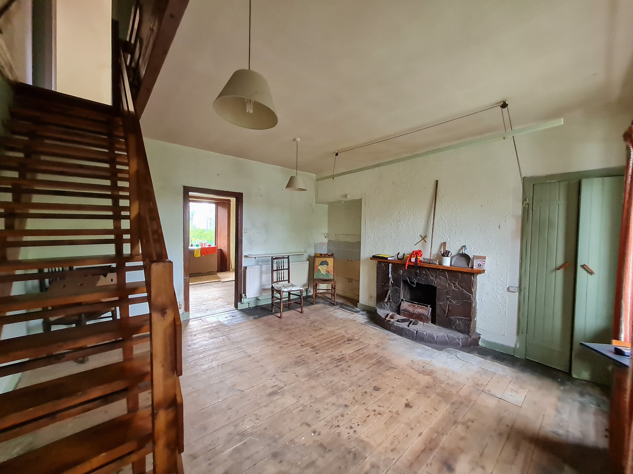
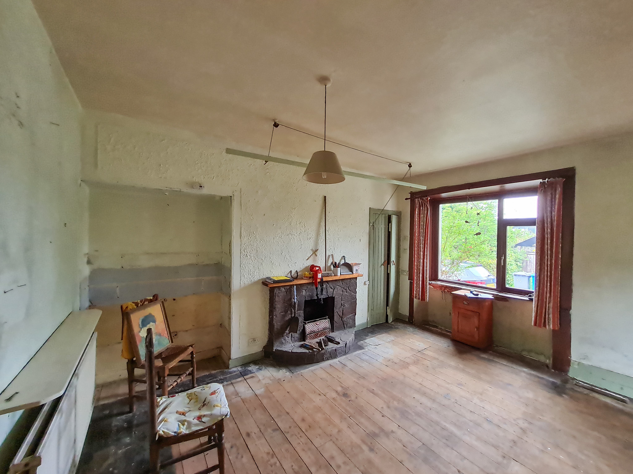
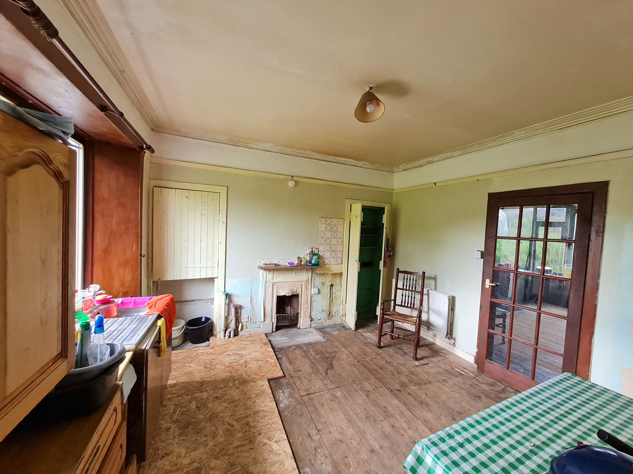
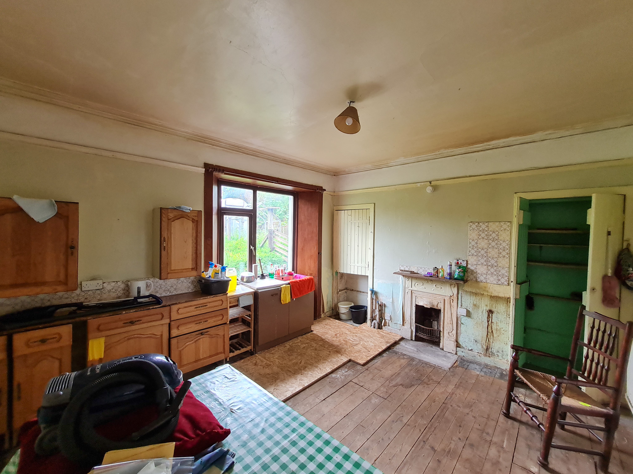
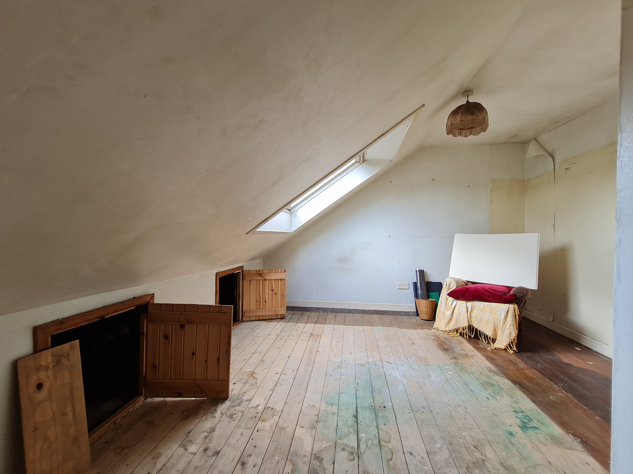
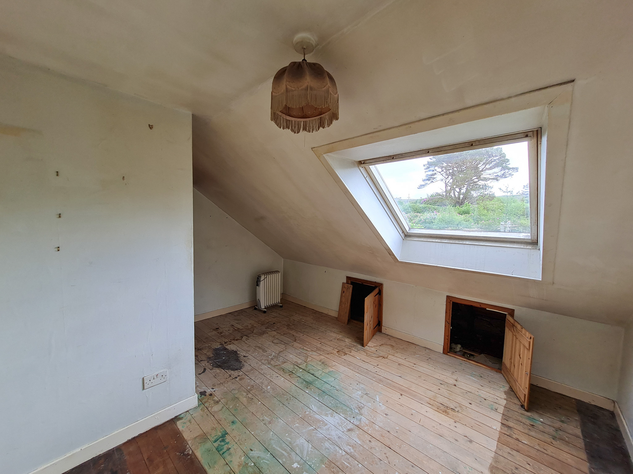
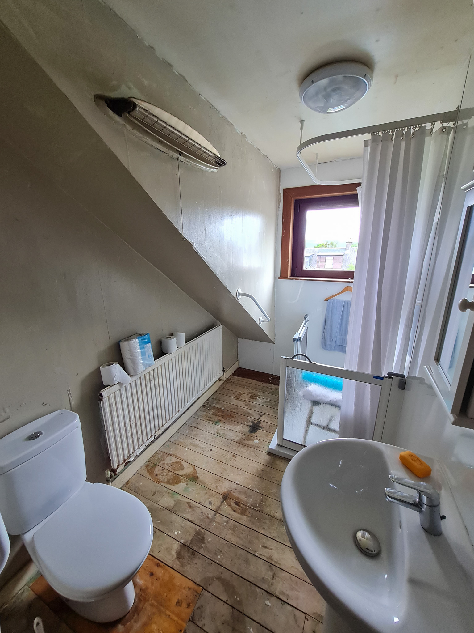
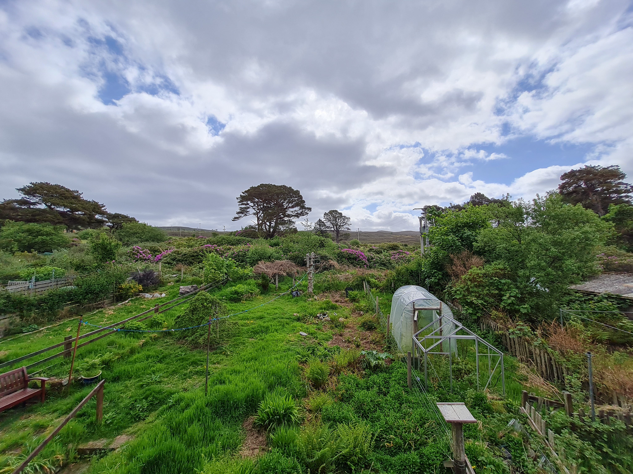
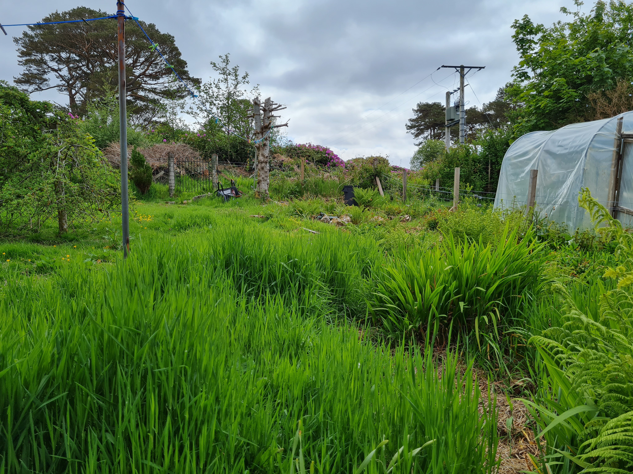
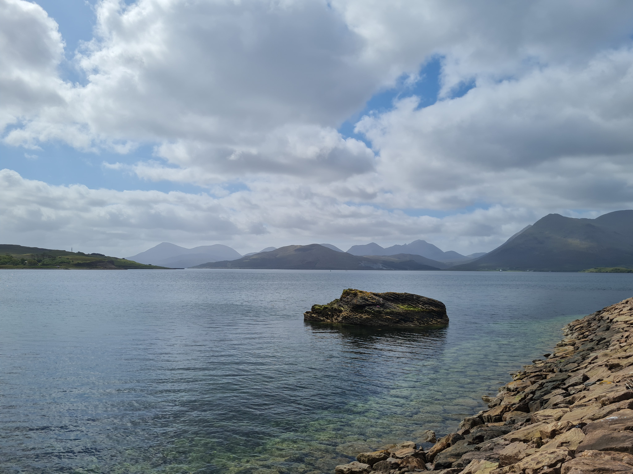
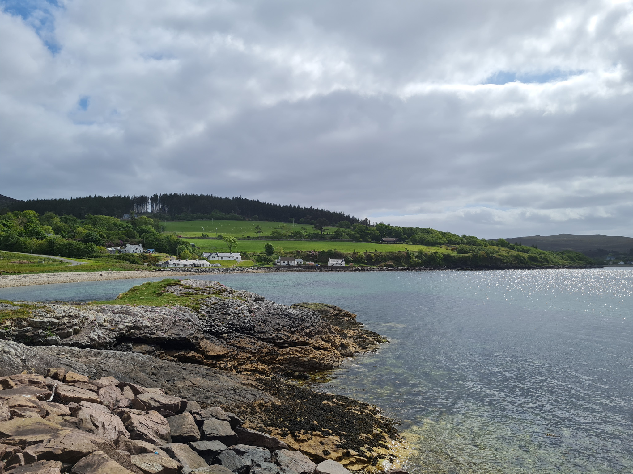
35 Inverarish Terrace is a mid-terrace two bedroom property located in a quiet residential area on the picturesque Isle of Raasay.
35 Inverarish Terrace is located in a quiet street in the main residential area of Raasay. It is one of a small terrace of traditional properties originally built for miners working at the iron mine on the island. After the outbreak of World War One some of the properties were used to house prisoners of war.
The accommodation within is set out over two floors and comprises of entrance porch, living room, and kitchen on the ground floor with 2 bedrooms and a bathroom on the first floor. The property further benefits from double glazing throughout and a solid fuel heating system by way of an open fireplace in the lounge.
Externally, the property hosts a small rear garden which is laid to grass and opposite the property is a small timber storage shed and a part share in a block outhouse. On street parking is available on the street to the front of the property.
Located a short drive from the ferry terminal, 35 Inverarish Terrace requires modernisation, however, once the work is complete, will make a lovely, cosy home.
Ground Floor
Entrance porch
A uPVC external door provides access to the porch. Window to the front elevation. Access to lounge. Consumer unit.
1.58m x 2.69m (5’02” x 8’09”).
Lounge
Enter via a 2 pane wooden door. Window to front elevation. Open fire place with stone surround and hearth. Exposed floor boards. Wallpapered. Storage cupboard and alcove. Open tread stairs to first floor. Access to kitchen.
4.56m x 4.29m (14’11” x 14’01”).
Kitchen
A 15 pane glazed wooden door leads to the generously sized kitchen which has a window to rear elevation affording a view to garden. Stainless steel sink and drainer. Tiled at splash back. Two storage cupboards. Exposed floor boards.
3.78m x 4.29m (12’04” x 14’00”).
First Floor
A small landing provides access to two bedrooms and a bathroom. Loft access. Exposed floor boards.
2.12m x 2.54m (6’11” x 8’03”) at max.
Bedroom One
Double bedroom with Velux window to rear elevation affording a view to the garden and hills beyond. Exposed floor boards. Painted. Wallpapered. Storage in eaves.
4.23m x 3.61m (13’10” x 11’10”) at max.
Bedroom Two
Small box room with window to front elevation affording view towards Skye and the Cuillins. Exposed floor boards. Storage area above staircase.
2.49m x 2.52m (8’02” x 8’03”) at max.
Shower Room
Shower Room comprising W.C., wash hand basin and disabled access shower. Wet wall at shower. Window to front elevation. Storage cupboard housing hot water cylinder.
1.60m x 3.42m (5’03” x 11’02”).
External
Externally, the property hosts a small rear garden which has shared access via the end of the terrace. Opposite the property is a timber storage shed and a share in a block outhouse which was originally a wash house for the property. On street parking is available to the front of the property.
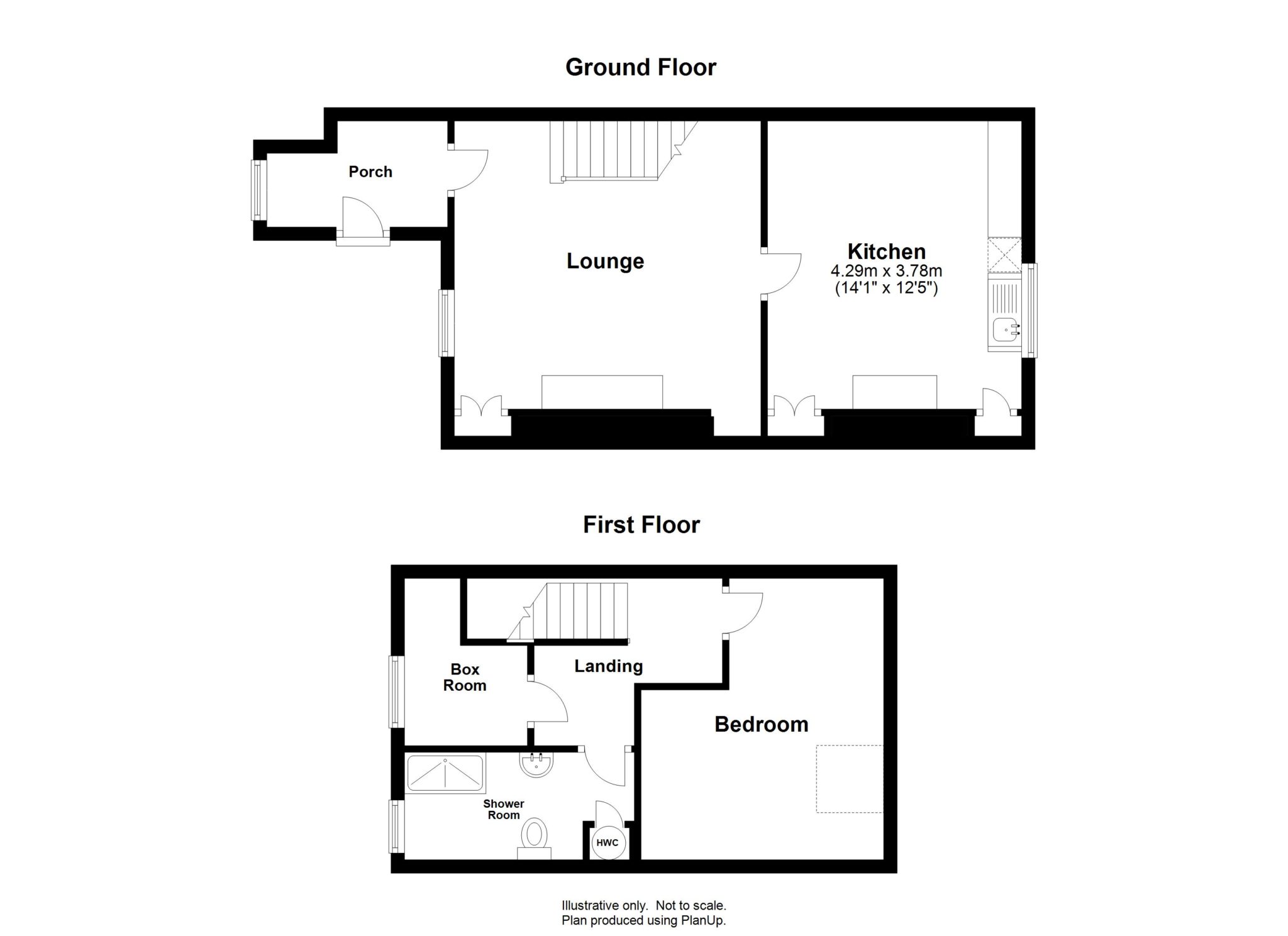
Please note whilst every reasonable care has been taken in the drawing of the above floor plan, the position of walls, doors and windows etc are all approximate. The floor plan is intended for guidance purposes only, may not be to scale and should not be relied upon as anything other than an indicative layout of the property
Location
The Island of Raasay has the Scottish mainland to the east and the Isle of Skye to the west. The island is accessed by a regular ferry service from Sconser on Skye, making access to Skye and the mainland straight
forward. In addition the pier on Raasay has recently been completed in order to ease access to and from the island. The ferry service provides the local village shop with fresh produce and daily papers. The Raasay Distillery is a short walk from the property. The busy town of Portree is some 14 miles north of the Sconser ferry terminal and here you will find excellent shopping facilities and services including secondary schooling. Raasay has its own primary school and a community centre/village hall was more recently built. The island is very picturesque and has places of historical interest which attracts visitors to the area
Directions
From the ferry terminal follow the road up the hill towards the old steading and continue right towards Inverarish. On entering the village continue past the shop and take a left at the fire station. 35 Inverarish Terrace is at the end of the road and is the third house in from the end.




