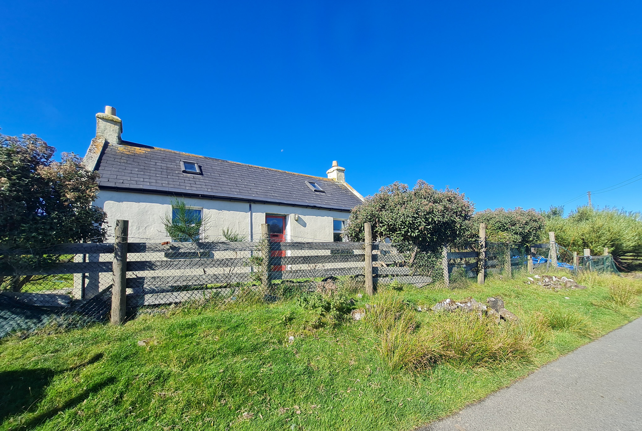
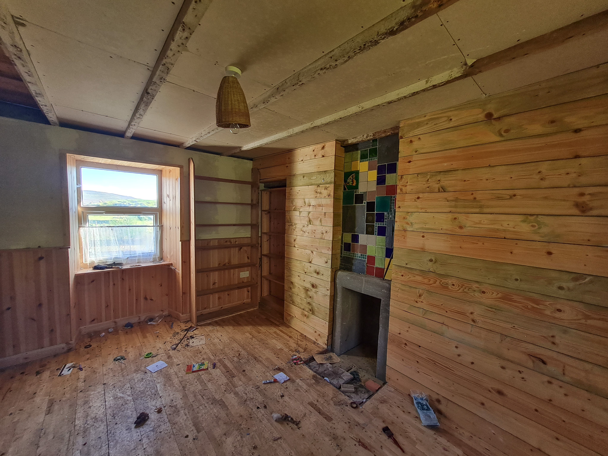
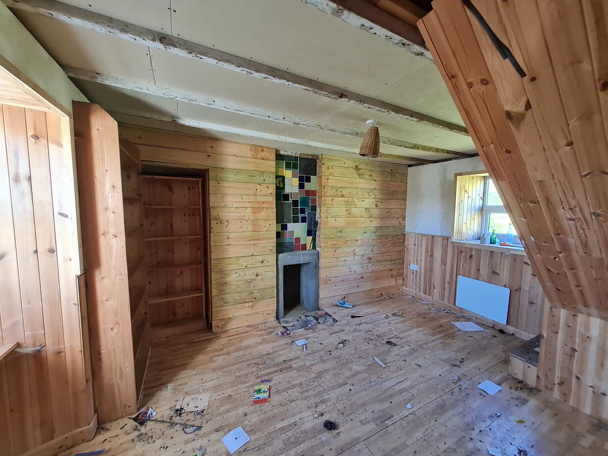
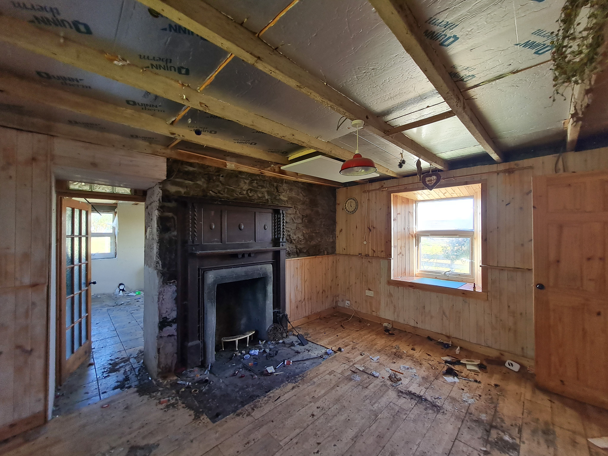
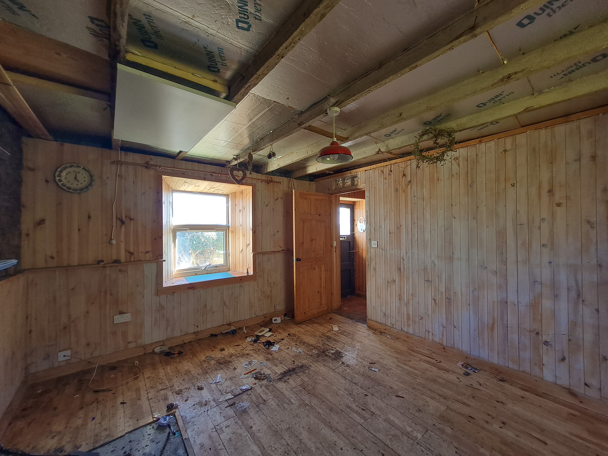
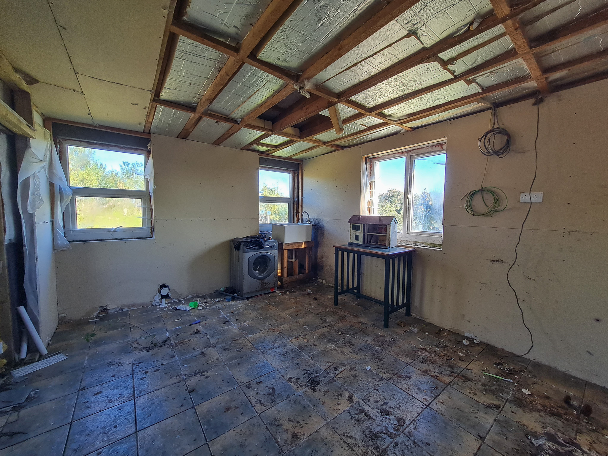
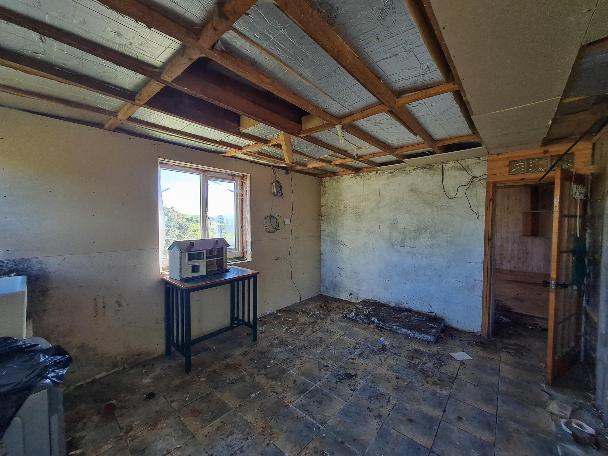
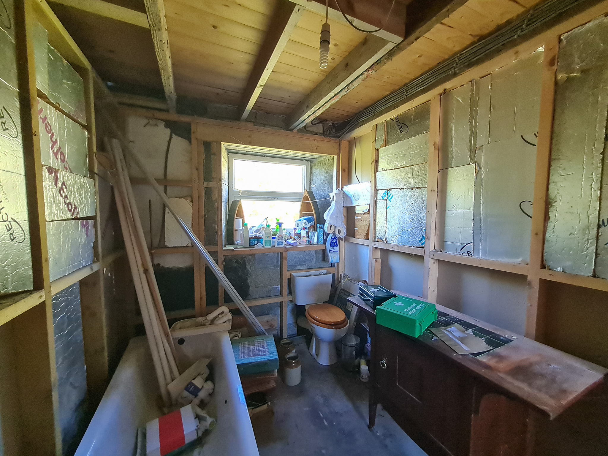
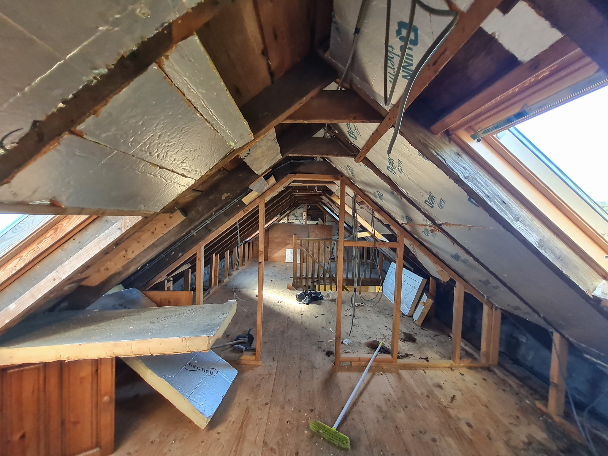
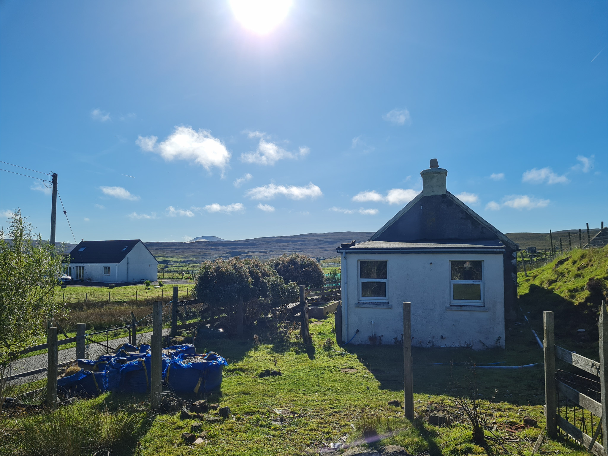
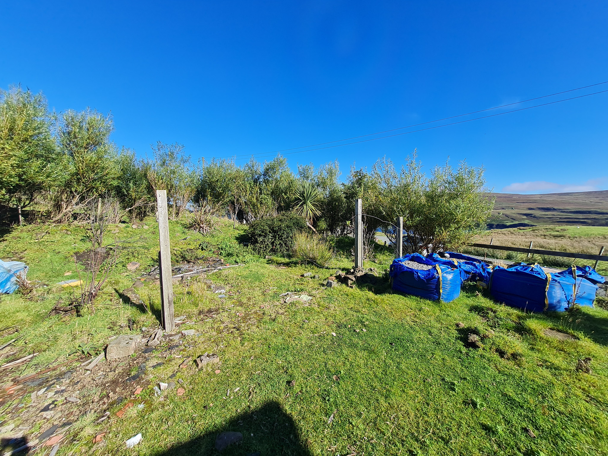
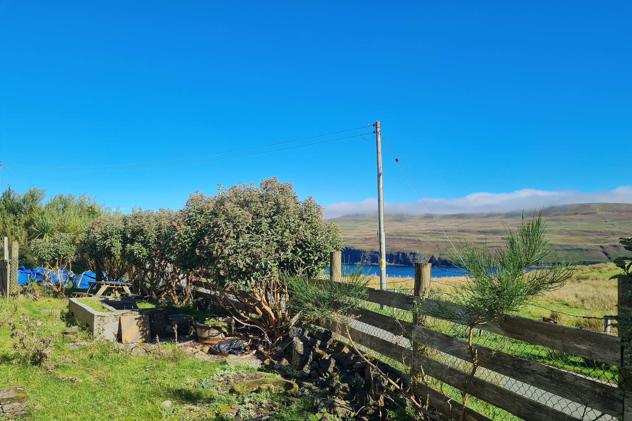
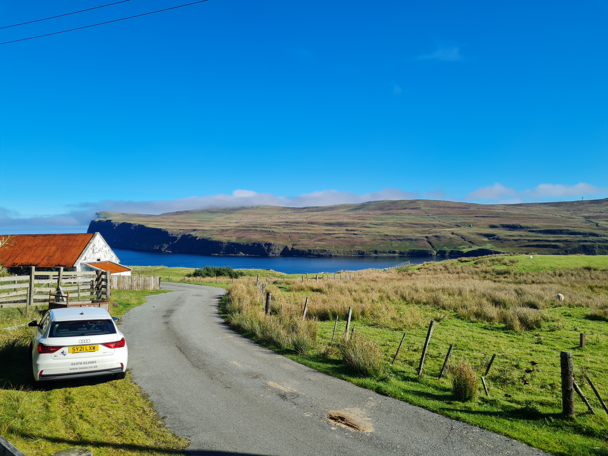
5 Lower Milovaig is a detached property located in the picturesque township of Milovaig occupying an elevated position boasting sea views across Loch Pooltiel to the headland opposite.
5 Lower Milovaig is in need of complete renovation and offers prospective purchasers the opportunity to acquire a detached property set within private garden ground boasting sea views. The accommodation within comprises of: Kitchen, lounge, dining room, hallway and bathroom on the ground floor. Stairs lead to the upper floor which, at the moment is one large, open space with Velux windows to the front and rear.
Externally the property is set within fully enclosed garden grounds which are mainly laid to lawn. with a gravel path leading around the front. Parking is available to the front of the property in a small layby.
5 Lower Milovaig provides an exciting renovation project and must be viewed to appreciate the package and development opportunity on offer.
** Please note the property is not considered suitable for mortgage purposes in its current condition **
Ground Floor
Entrance Hall
A timber, single pane door provides entry into the hall. Access is granted to the lounge, dining room and bathroom. V-lining to walls and ceiling. Terracotta floor tiles. Electric panel heater. Consumer unit.
1.07m x 1.99m (3’06” x 6’06”).
Lounge
Dual aspect lounge featuring traditional open fire place with tiled surround. Laminate flooring. V-lining and wood panelling to walls. Partial view to Loch Pooltiel. Stairs to upper level.
3.29m x 4.08m (10’09” x 13’04”).
Dining Room
Dual aspect room with windows to front and rear. Original feature open fireplace with exposed stone wall. Laminate flooring. Traditional v-lining to walls. Access to entrance hall and kitchen.
3.40m x 4.06m (11’01” x 13’03”).
Kitchen
Spacious kitchen with windows to front and side elevations affording partial views to Loch Pooltiel. Half glazed uPVC double glazed door to rear. Belfast sink in. Plumbing for washing machine.
3.47m x 4.39m (11’04” x 14’04”).
Bathroom
Bathroom with frosted window to rear. Bath and W.C. to be plumbed in. Walls have been insulated but require finishing. Chipboard flooring.
2.92m x 2.04m (9’06” x 6’08”).
First Floor
Attic Room
The upper floor comprises a large attic space with 2 Velux windows each to front and rear.
3.34m x 8.86m (10’11” x 29’00”).
External
Garden
Set within fully enclosed garden grounds which are mainly laid to lawn with a gravel path to the front. Stunning views towards Loch Pooltiel and beyond are afforded from the front and side of the property. Car parking is provided to the front of the property.
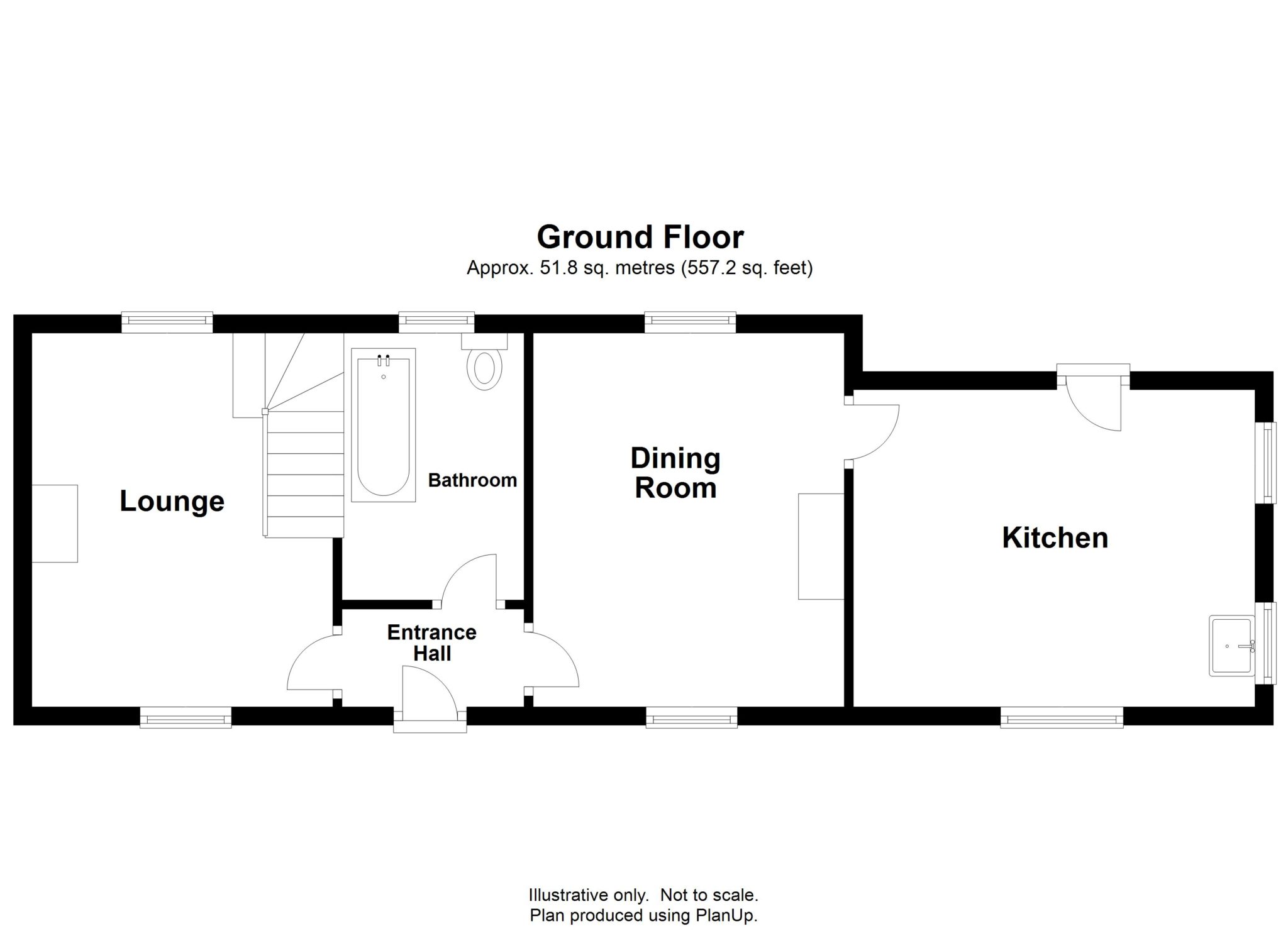
Please note whilst every reasonable care has been taken in the drawing of the above floor plan, the position of walls, doors and windows etc are all approximate. The floor plan is intended for guidance purposes only, may not be to scale and should not be relied upon as anything other than an indicative layout of the property
Location
Lower Milovaig is a loop road located within the growing community of Glendale situated on the west coast of the island. The village of Glendale has its own village shop and post office and Community Centre. Dunvegan the nearest main village is some 9 miles away and enhanced facilities are available in Portree, the Islands capital, some 30 miles east. Secondary schooling is available in Portree and a school bus service operates.
Directions
Heading towards Milovaig from Glendale follow the signs for Milovaig/Waterstein/Neist Point. At Carter's Rest take the road up hill signposted for Neist Point. Turn right at the bus stop and continue straight ahead. 5 Lower Milovaig is located on the left hand side just before a white byre with a red roof.




