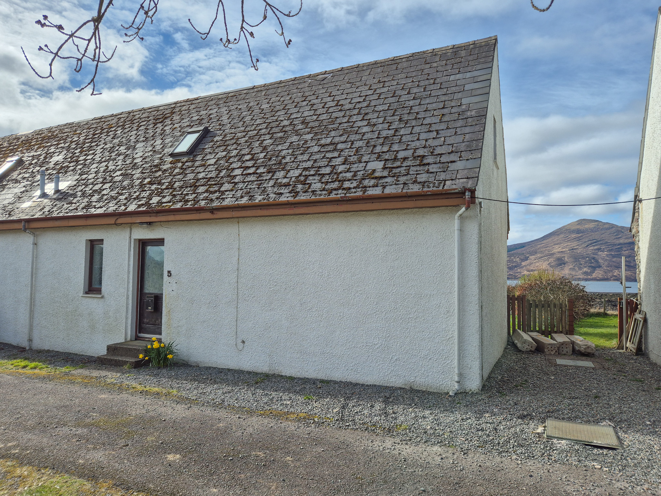
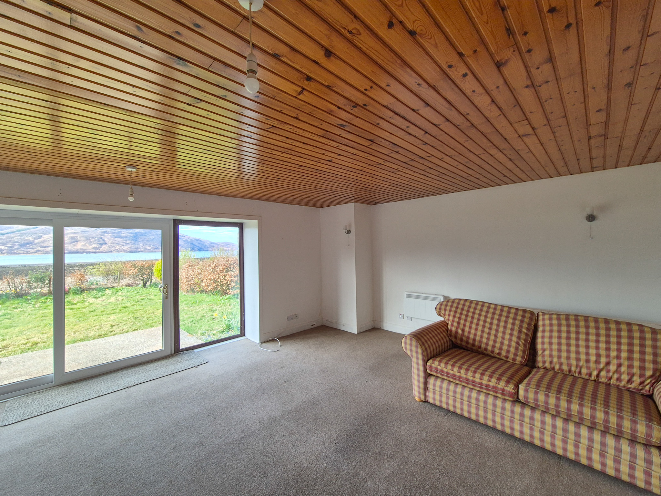
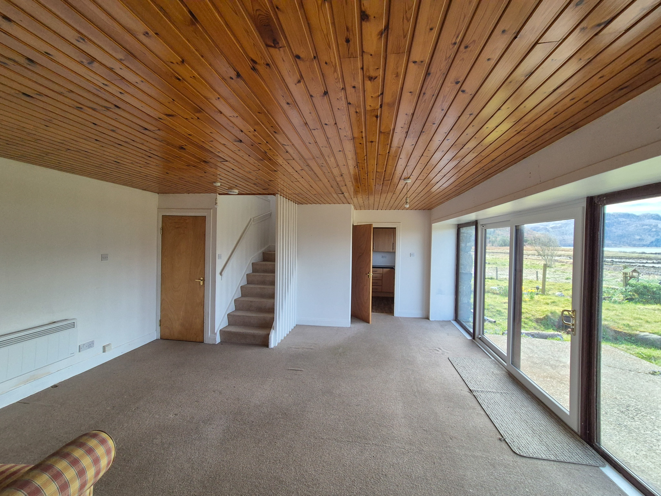
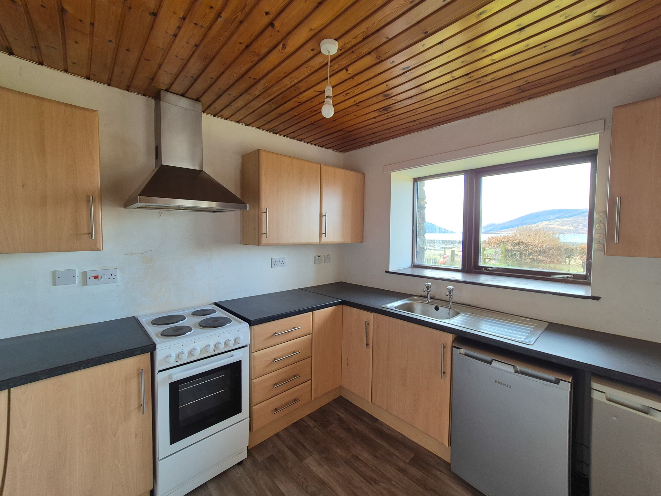
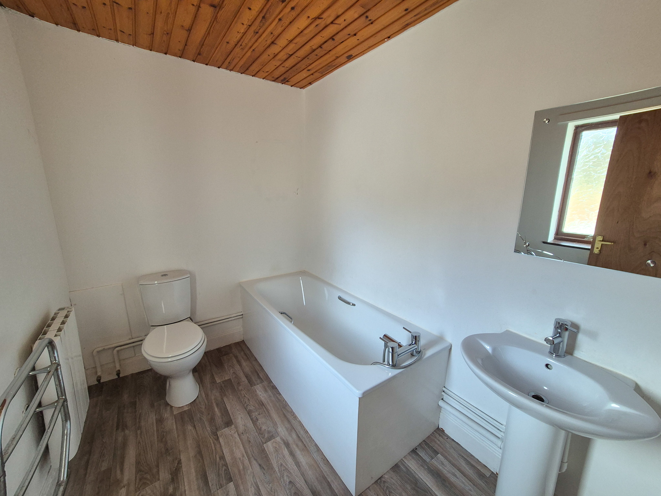

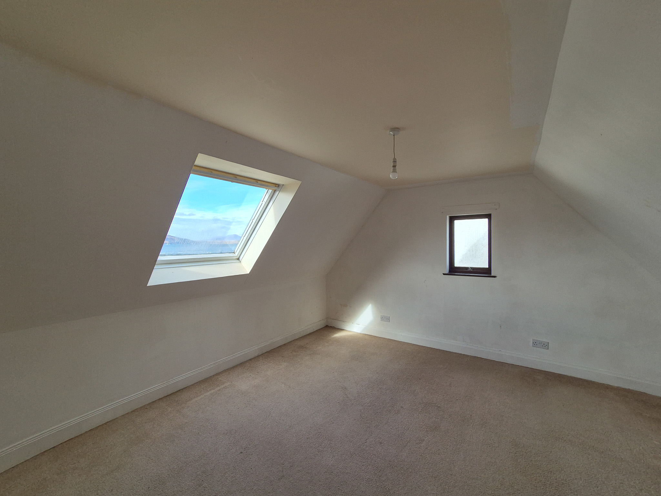
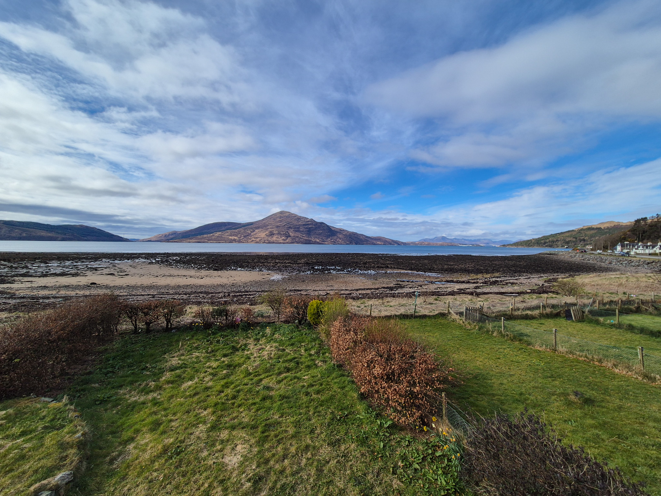
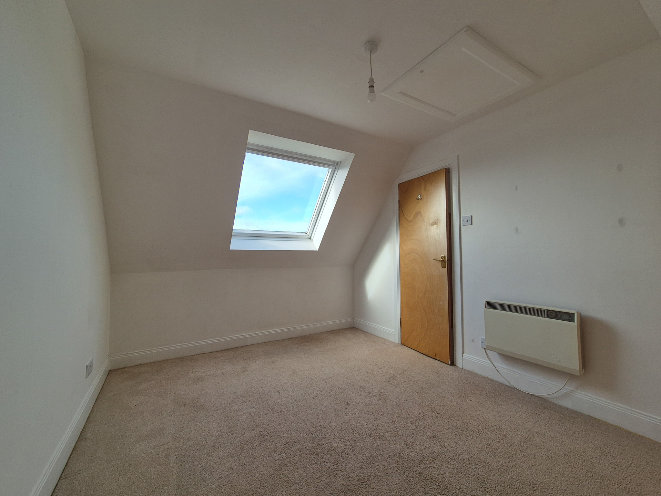
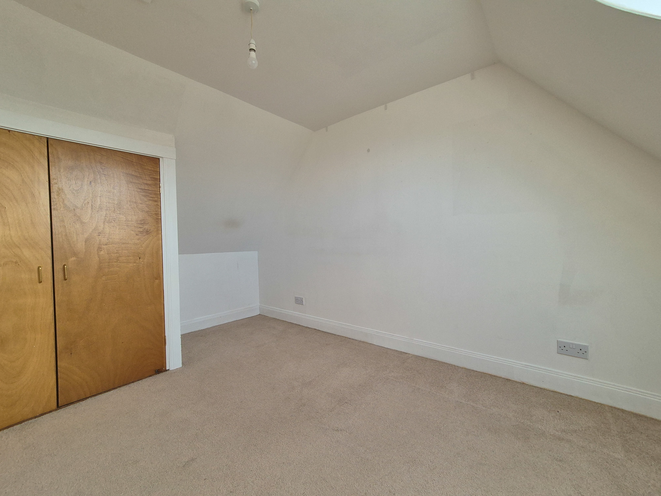
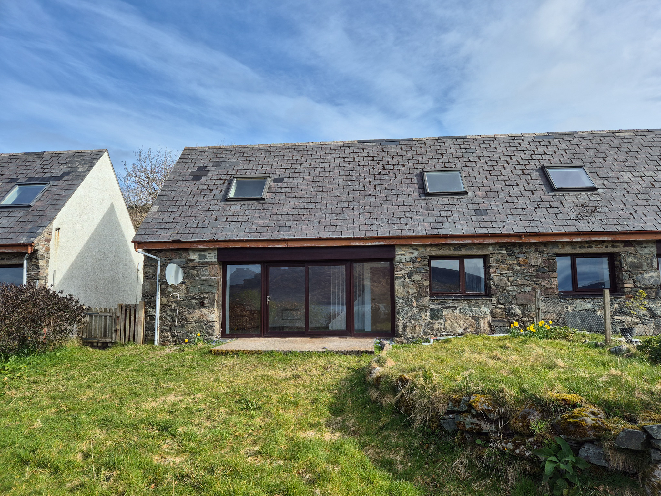
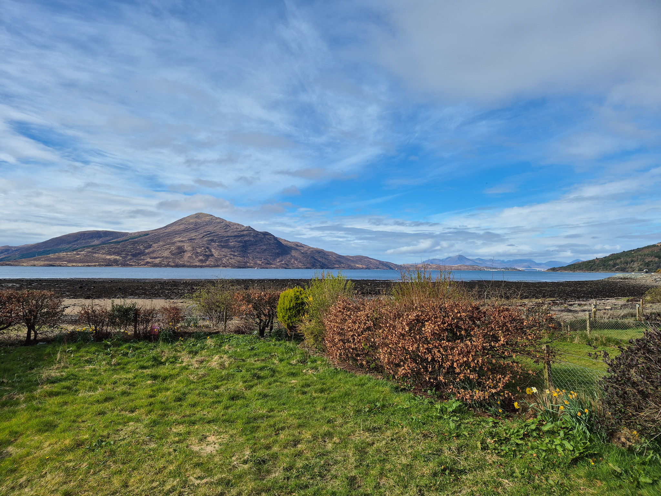
Number 5 The Stables is a delightful two bedroom semi-detached cottage in the very popular village of Balmacara, occupying an enviable position from where expansive spectacular mountain and Loch views are afforded.
5 The Stables is a deceptively spacious two bedroom semi-detached property located on the shore of Loch Alsh. The property is a short walk from all amenities and facilities the village has to offer and would make a fantastic first time buyers property or comfortable family home.
The accommodation within comprises: entrance hallway, kitchen, lounge and bathroom on the ground floor and two double bedrooms on the first floor with ample built in storage available throughout. The property benefits from electric heating and UPVC double glazing and interlinked smoke alarms have been fitted.
Balmacara is a picturesque and friendly village surrounded by hills and woodland hosting many walks. The accommodation has been designed to allow all windows to absorb and take advantage of the ever changing dramatic scenery.
Located directly off the A87 the property is set back from the road with a pretty garden to the rear from where there are widespread open views across Loch Alsh towards the Cuillins and the Skye Bridge. There is off road parking available at the front of the property.
Number 5 The Stables provides a wonderful opportunity to create a lovely family home and also makes for an ideal first time buyers property.
Ground Floor
Hallway
Accessed from outside via a timber, half glazed door. Entrance hall providing access to the lounge and bathroom. Carpeted. Painted in a neutral tone. Wood Panelling to ceiling.
2.11m x 0.93m (6’11” x 3’00”).
Bathroom
Spacious bathroom comprising white W.C., bath and wash hand basin. Frosted window to front. Vinyl flooring. Painted. Chrome heated towel rail. Extractor fan. Wood Panelling to ceiling.
2.61m x 1.84m (8’06” x 6’00”).
Lounge
Large, bright room with patio doors leading out to the rear garden, allowing natural light to flood the room. Stunning views are afforded across Loch Alsh towards the Skye Bridge, Cuillins and the Isle of Skye. Carpeted. Painted in a neutral tone. Wood Panelling to ceiling. Access to kitchen. Stairs to first floor. Under stair storage cupboard.
6.50m x 5.15m (21’03” x 16’10”) at max.
Kitchen
Good selection of light wall and base units with contrasting worktops. Space for appliances. Extractor hood. Stainless steel sink and drainer with mixer tap. Window to the rear elevation affording views towards Loch Alsh. Accessed from lounge. Vinyl flooring. Painted in a neutral tone. Wall mounted electric fan heater.
2.71m x 2.72m (8’10” x 8’11”).
First Floor
Landing
Carpeted stairs lead to an upper landing area providing access to two bedrooms. Velux skylight to front. Two large storage cupboards (one housing the hot water cylinder).
2.13m x 0.89m (6’11” x 2’11”).
Bedroom One
King-size bedroom with large Velux window to rear and small window in gable. Built in wardrobe. Carpeted. Painted in a neutral tone. Coombed ceiling.
4.51m x 4.13m (14’09” x 13’06”).
Bedroom Two
Double bedroom with large Velux window to rear. Built in Wardrobe. Carpeted. Painted in a neutral tone. Coombed ceiling. Loft hatch.
2.82m x 4.15m (9’02” x 13’07”).
Garden
The garden at the rear of the property is leased from the National Trust and this is transferable to the purchaser. It is fully enclosed and laid to lawn with a concrete deck leading from the patio doors off the living room. From the rear garden stunning uninterrupted sea and mountain views are afforded.
The garden at the front/approach to the property is gravelled with a lawn area and serves as the communal parking area.
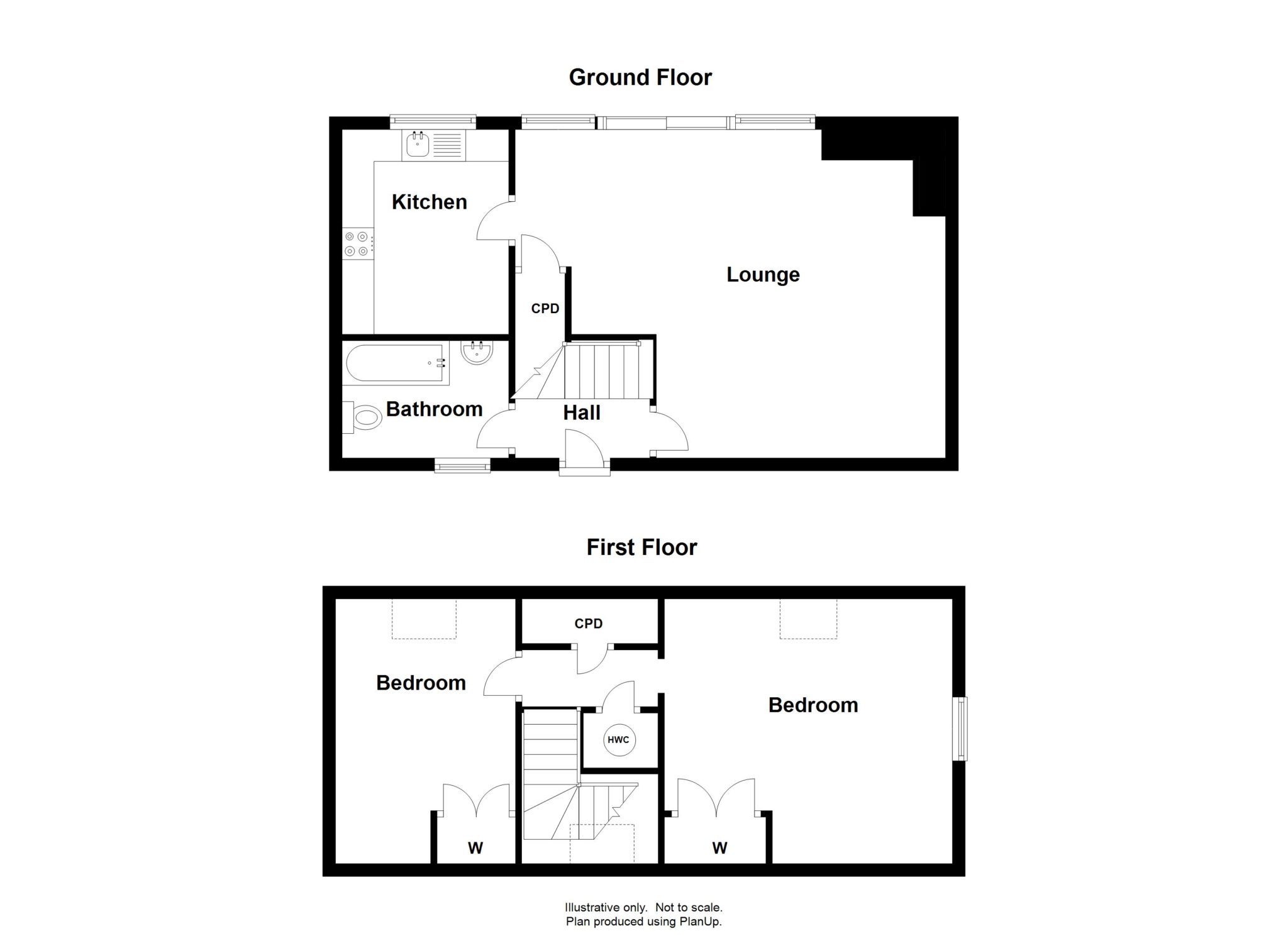
Please note whilst every reasonable care has been taken in the drawing of the above floor plan, the position of walls, doors and windows etc are all approximate. The floor plan is intended for guidance purposes only, may not be to scale and should not be relied upon as anything other than an indicative layout of the property
Location
Reraig forms part of the larger area known as Balmacara which is a beautiful part of the Highlands surrounded by woodland and mountains. Immediate facilities are available in the village shop and post office along with the hotel, with a café and gift shop a short walk away in the Square. The larger village of Kyle of Lochalsh is just 3 miles to the west and offers very good services including a garage, hairdressers, supermarket, selection of shops, medical centre and dental surgery. Kyle also has a swimming pool and gymnasium centre. The railway station provides a regular service to Inverness the capital city of the Highlands some 82 miles to the east. The Skye Bridge is located in Kyle and provides access onto the Island. Primary schooling is available at nearby Auchtertyre, with secondary schooling available at Plockton. A school transport system operates.
Directions
From Kyle of Lochalsh continue on the A87 until you reach the Balmacara Hotel and take the next right into The Stables, which is directly opposite the junction for Reraig Campsite.




