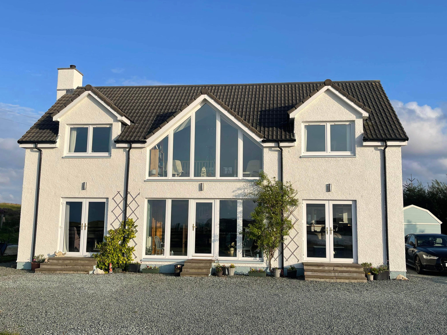
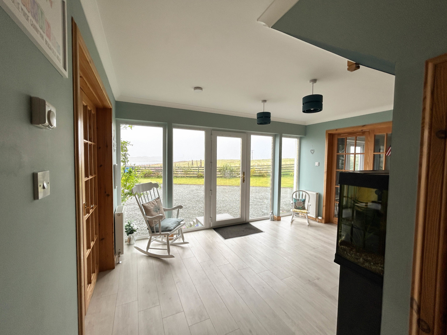
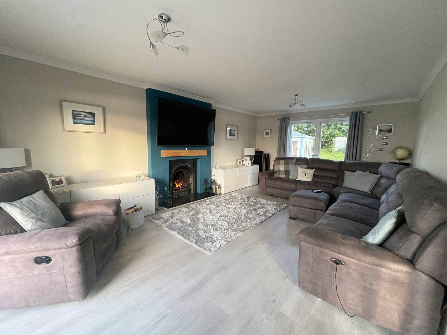
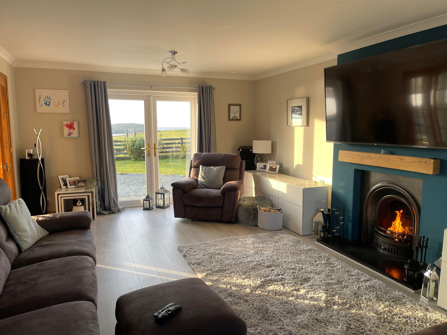
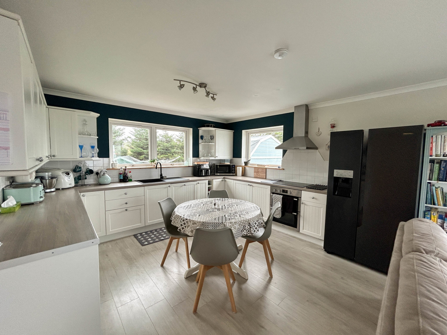
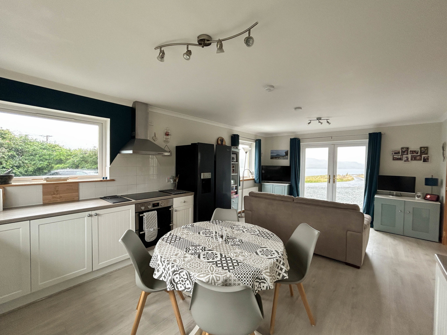
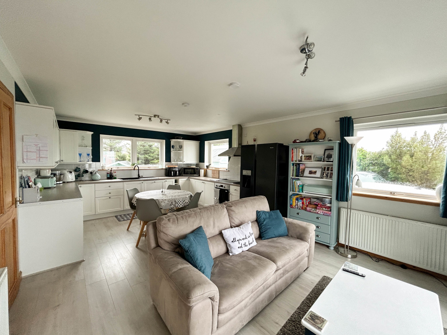
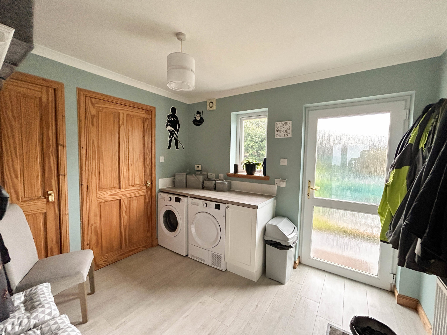
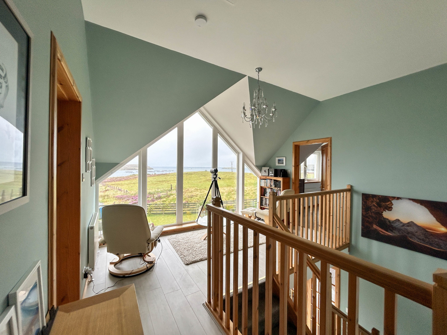
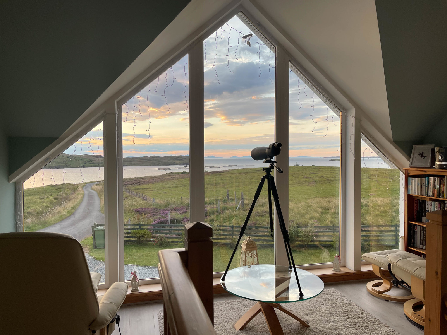
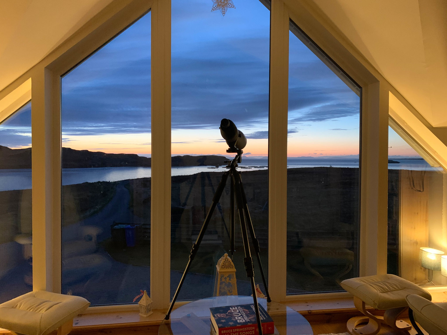
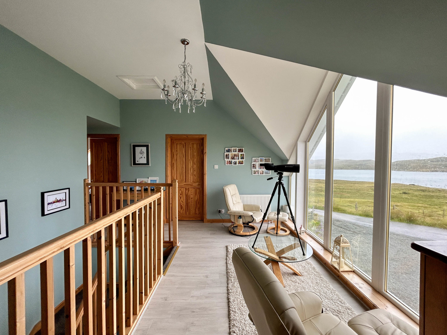
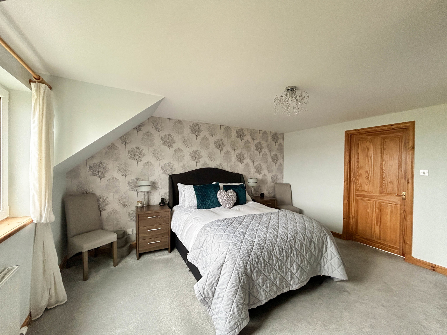
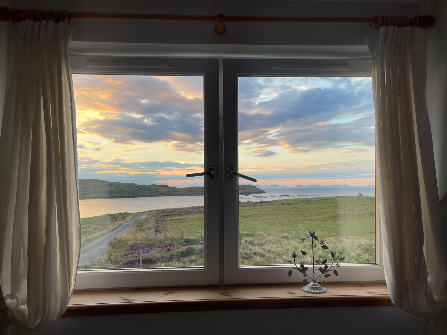
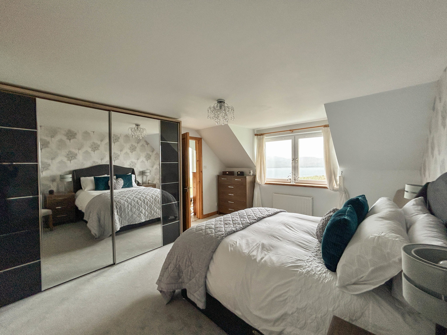
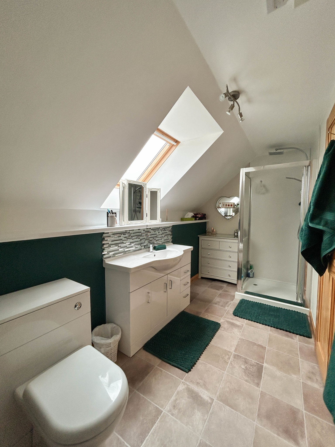
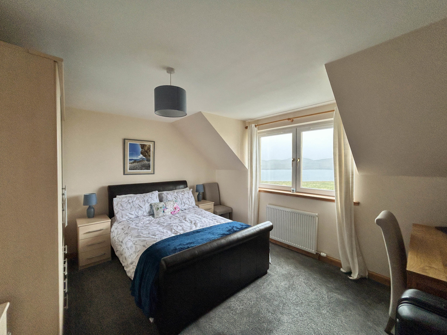
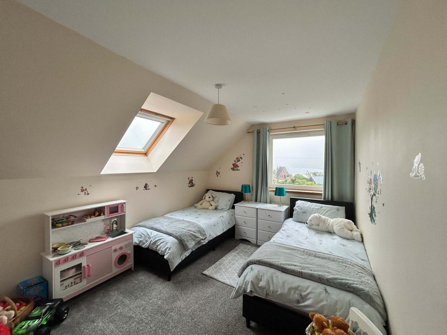
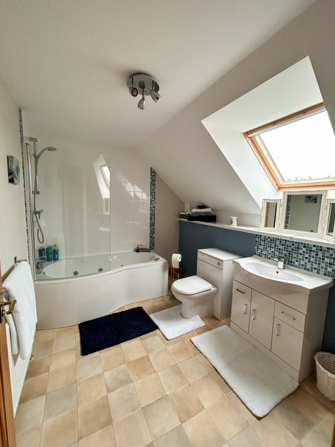
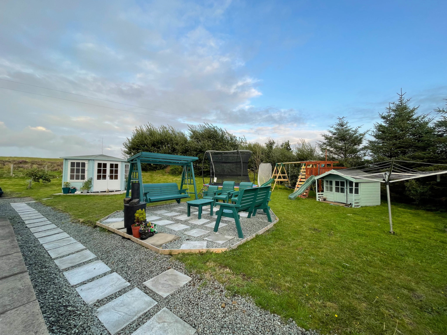
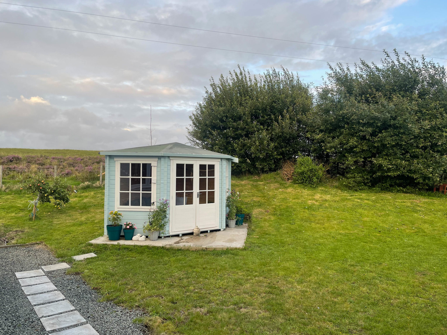
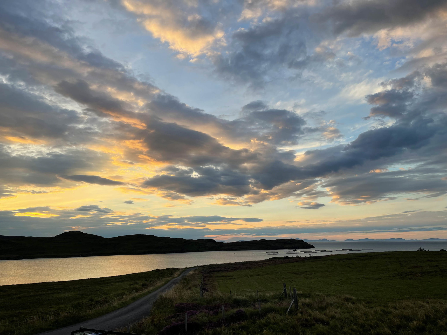


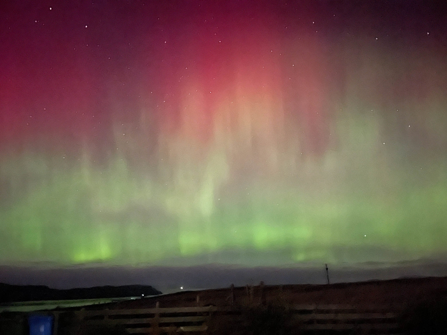
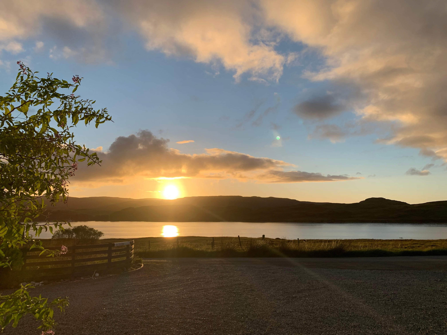
*** UNEXPECTEDLY BACK TO MARKET ***
An Aisling is a superior modern detached 3 bedroom property set within the peaceful township of Fanks boasting panoramic views across the Minch towards the Isle of Harris.
An Aisling is an exceptionally well presented property finished to the highest standard throughout boasting high quality fittings and fixtures and finished with light and contemporary décor. In addition the property further benefits from oil fired central heating, open fire in the lounge, UPVC double glazing and generous garden grounds.
The bright and airy accommodation within is set out over two floors and comprises of: entrance hallway, lounge, kitchen diner/family room, utility room and WC on the ground floor with landing, bathroom and three bedrooms (1 en-suite) on the first floor.
Externally, the property is set within generous garden grounds. The neat and well maintained garden grounds are mainly laid to lawn with a large gravel parking area to the front and side of the property providing ample parking space for several cars. The garden grounds also host a summer house and two sheds along with an electric car charging point to the side of the property.
An Aisling would make a wonderful contemporary home set in a beautiful location with widespread sea views over the Minch towards Harris and must be viewed to fully appreciate the property and views on offer.
Ground Floor
Entrance Hallway
A fully glazed UPVC door leads into the bright and welcoming hallway providing access to lounge, kitchen diner/family room and utility room with stairs leading off to the first floor. Full length windows to front elevation allowing natural light to flood the room. Under stairs storage cupboard. Painted in contemporary tones. Laminate flooring.
4.18m x 4.12m (13’08” x 13’06”) at max.
Lounge
Dual aspect lounge with window to the rear elevation and patio doors to the front boasting stunning sea views over the Minch towards the hills of Harris. Open fire with cast iron surround and polished slate hearth. 18 pane glass doors to hallway. Painted in contemporary tones. Laminate flooring.
6.59m x 4.03m (21’07” x 13’02”).
Kitchen Diner/ Family Room
Impressive kitchen diner/family room with a large range of modern white wall and base units with contrasting worktops over. Integrated dishwasher, fridge and electric oven and hob with extractor over. Composite sink and drainer with mixer tap. Triple aspect with windows to the rear and side elevations and patio doors to the front boasting sea views over the Minch towards Harris. Ample space for dining table and chairs. Laminate flooring. Painted in contemporary tones. 18 pane glass doors to hallway.
6.60m x 4.02m (21’07” x 13’02”).
Utility Room
Utility room with window to rear elevation. Fully frosted UPVC door to rear providing access to the garden. Worktop and space for white goods. Built in storage cupboard housing consumer unit. Doors to hallway and WC. Painted in contemporary tones. Laminate flooring.
3.07m x 2.55m (10’00” x 8’04”).
WC
White suite comprising W.C. and corner wash hand basin. Extractor fan. Painted in contemporary tones. Laminate flooring.
1.65m x 0.98m (5’05” x 3’02”).
First Floor
Landing
A carpeted staircase provides access to the bright landing with feature wall of windows to the front elevation with widespread views over the Minch towards the Isle of Harris. Access to family bathroom and three bedrooms (1 en-suite). loft access. Laminate flooring. Painted in contemporary tones.
4.19m x 5.12m (13’08 x 16’09) at max.
Master Bedroom
Spacious master bedroom with window to the front elevation boasting sea views. Freestanding mirrored wardrobes. Carpeted. Painted in contemporary tones. Wallpapered feature wall. Door off to en-suite.
4.49m x 4.03m (14’08” x 13’02”).
En-Suite
En-suite shower room comprising shower cubical with mains shower, white W.C and vanity wash hand basin. Velux window to rear elevation. Wet wall to shower enclosure. Extractor fan. Vinyl flooring. Painted in contemporary tones.
4.04m x 1.72m (13’03” x 5’07”).
Bedroom Two
Good sized double bedroom with window to the front elevation boasting sea views. Painted in contemporary tones. Carpeted.
4.02m x 3.51m (13’02” x 11’06”).
Bedroom Three
Dual aspect twin room with Velux window to the rear and window to side elevation affording sea views. Carpeted. Painted in neutral tones.
4.01m x 2.96m (13’01” x 9’08”).
Bathroom
Modern white bathroom suite comprising W.C., vanity wash hand basin and jacuzzi p-shaped bath with mains shower over. Velux window to rear elevation. Tiled splashback. Extractor fan. Painted in contemporary tones. Vinyl flooring.
4.18m x 2.57 (13’08” x 8’05”) at max.
External
Garden
An Aisling is set within a generous garden plot hosting established trees, shrubs and bushes. The attractive and well maintained garden grounds are mainly laid to lawn with private patio area to the rear. Ample parking for several cars is provided to the front and side of the property on the gravel driveway. The gardens also host a summer house and two sheds all of which have light and power connected.
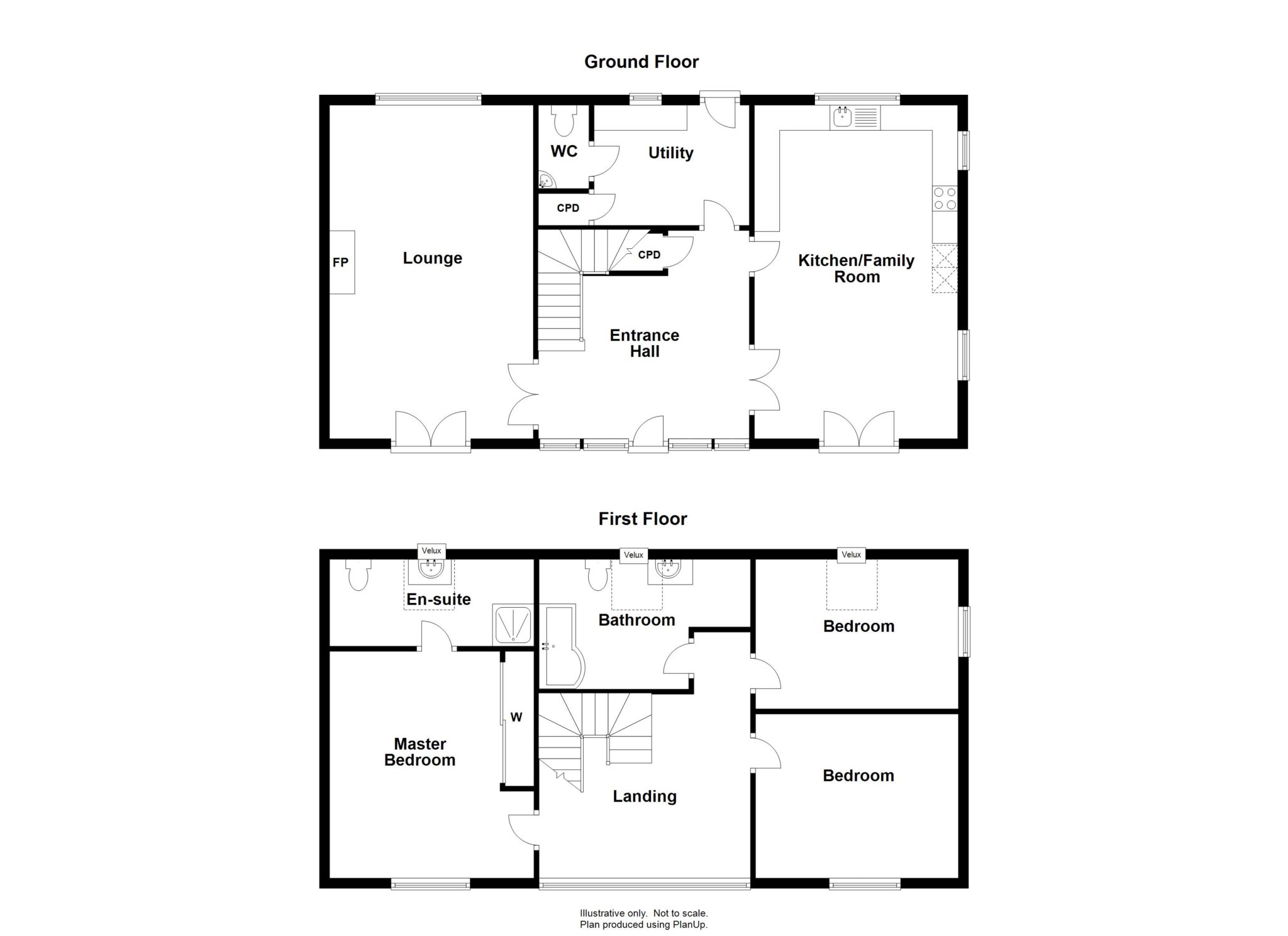
Please note whilst every reasonable care has been taken in the drawing of the above floor plan, the position of walls, doors and windows etc are all approximate. The floor plan is intended for guidance purposes only, may not be to scale and should not be relied upon as anything other than an indicative layout of the property
Location
Fanks is a peaceful township located some 2 miles from Edinbane, the nearest village where facilities include a furniture shop, hotel, lodge and primary school. Portree, the island’ capital town is located some 12 miles away and offers a good selection of local facilities and services such as supermarkets, shops, hotels, restaurants, bars, leisure facilities, a cottage hospital and modern medical centre and both primary and secondary schooling.
Directions
From Portree take the (A87) signposted for Uig. At the junction by Borve, take the left turn onto the A850 heading towards Dunvegan. Before reaching Flashadder take the right turn signposted to Fanks and continue on this road, An Aisling will be the 3rd house on the left hand side of the road.




