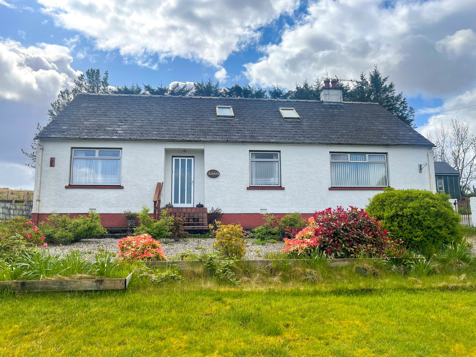
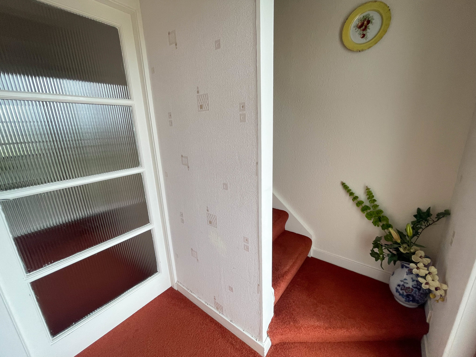
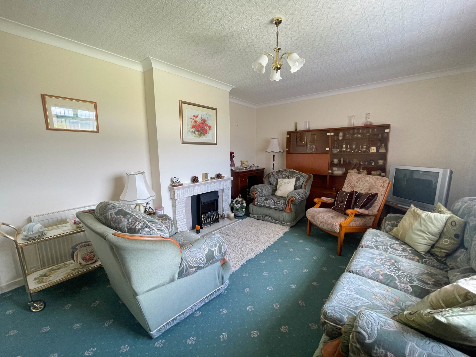
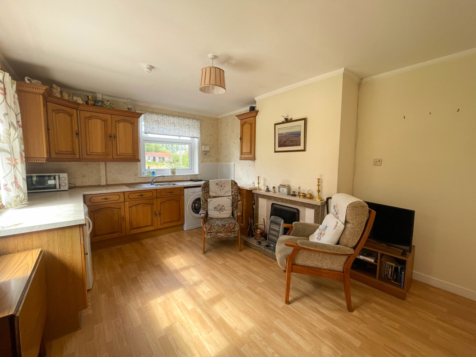
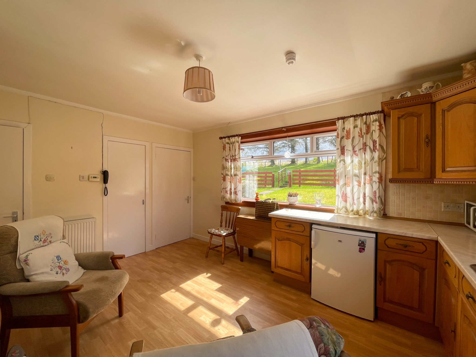
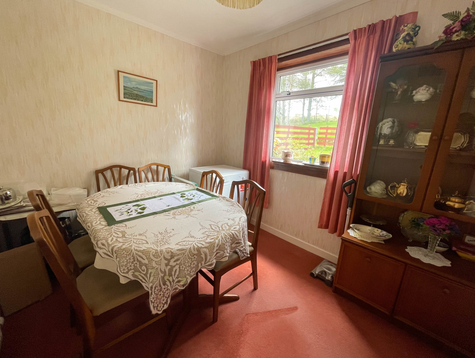
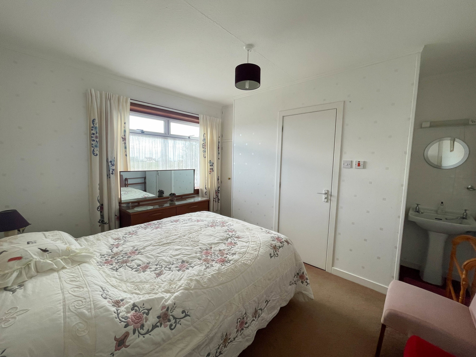
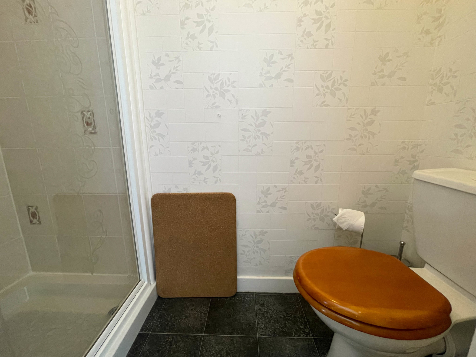
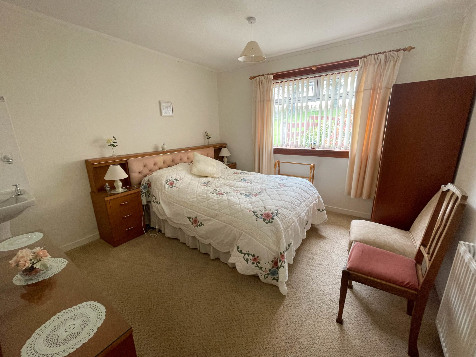
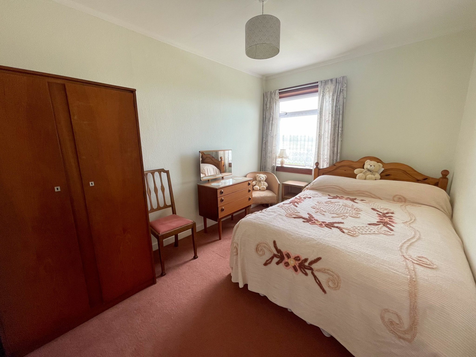
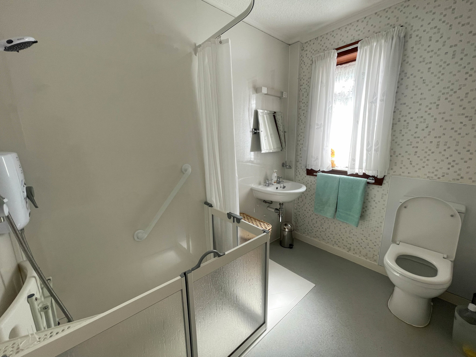
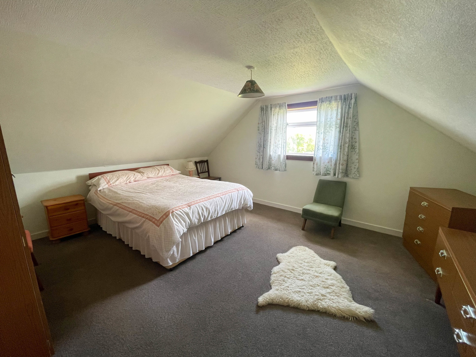
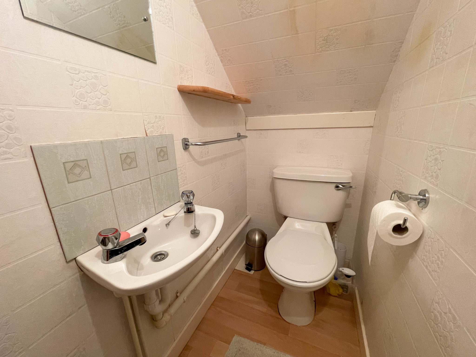
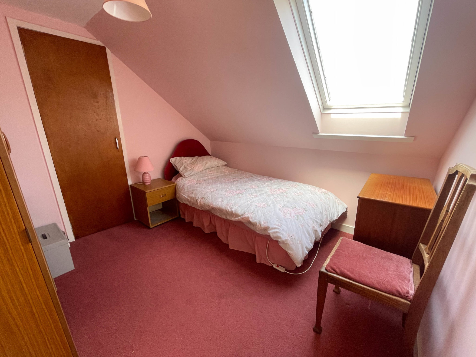
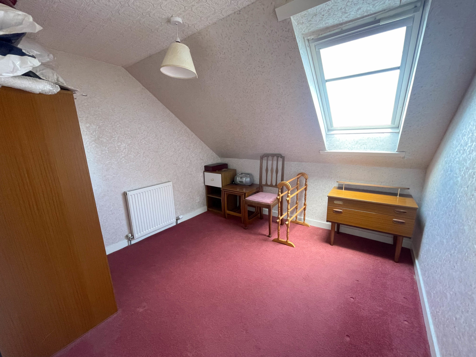
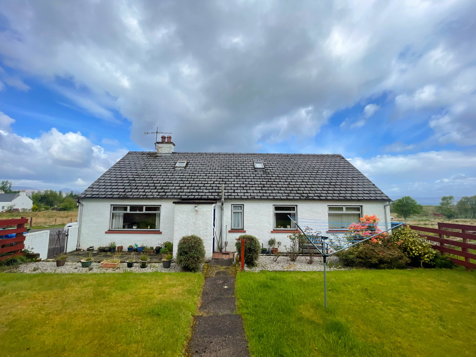
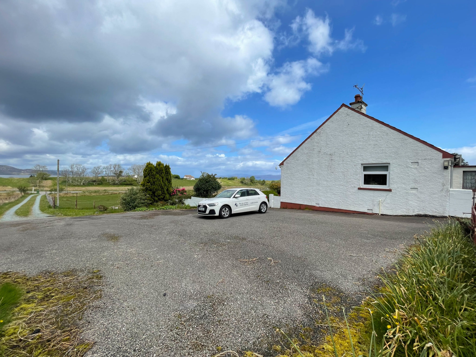
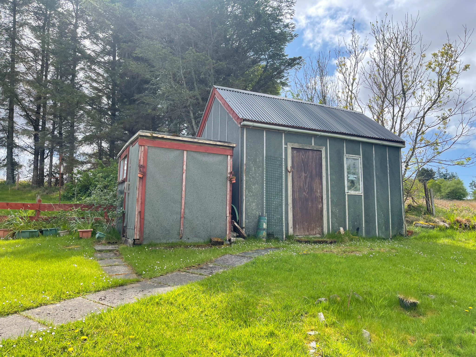
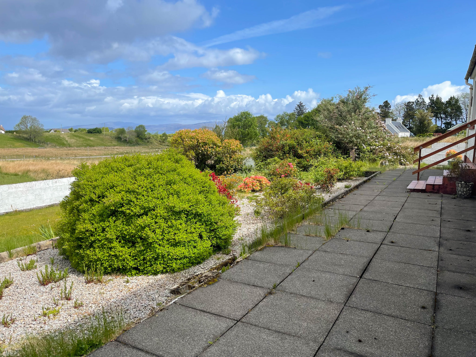
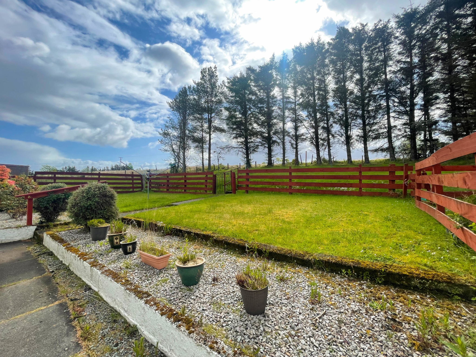
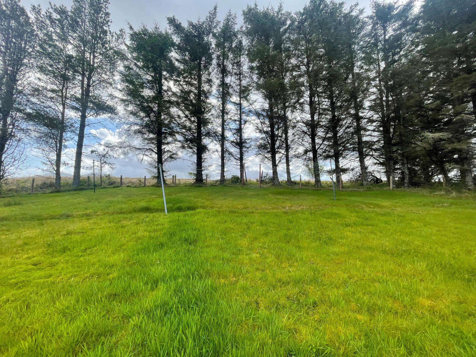
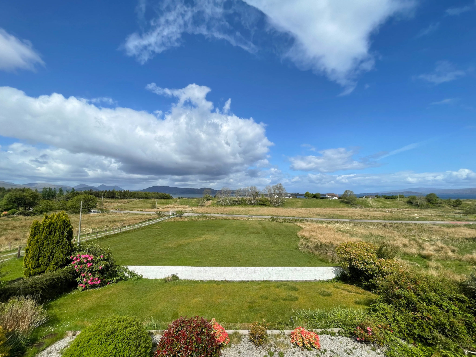
*** PRICE REDUCTION – NOW £10,000 BELOW HOME REPORT VALUE ***
Ashfield is an impressive detached six bedroom property located in the popular township of Upper Breakish, occupying a wonderful position boasting stunning views across the Inner Sound towards the Isles of Pabay, Scalpay and Raasay, the Cuillin mountain range and the Applecross hills.
Ashfield is a spacious six bedroom property set within generous garden grounds in a stunning position boasting widespread views. The property offers ample living space together with well-appointed bedrooms. The property is conveniently situated in Upper Breakish on the outskirts of Broadford and is only a short distance from all the amenities and facilities the village has on offer.
The generous accommodation within comprises of an entrance vestibule, hallway, rear hall, rear porch, lounge, kitchen/diner, dining room (bedroom six), three further bedrooms and shower room on the ground floor. The first floor hosts a landing, study, toilet and two bedrooms. The property further benefits from double glazing, oil fired central heating, sufficient floored attic space and ample built in storage throughout.
Externally the property is accessed via a private driveway from the township road and boasts beautiful spacious garden grounds hosting a number of established trees, shrubs and bushes. Additionally there is sufficient space for parking at the side of the property and two timber garden sheds to the rear.
Ashfield would make a wonderful home set in an enviable position with stunning views over the surrounding area and must be viewed to fully appreciate the setting on offer.
Ground Floor
Entrance Vestibule
Steps from the front garden lead into the spacious entrance vestibule via a UPVC external door with frosted glass panels. Carpeted. Wallpapered. Access to hallway and stairs.
1.79m x 1.55m (5’10” x 5’01”) at max.
Hallway
Spacious hallway accessed via entrance vestibule. Built-in cupboard. Carpeted. Wallpapered.
5.96m x 2.42m (19’06” x 7’11”) at max.
Rear Hall
Rear Hall providing access to kitchen and rear porch. Linoleum flooring. Wallpapered.
1.07m x 0.96m (3’06” x 3’01”).
Rear Porch
Rear Porch with full wood external door to the side elevation. Window to side elevation. Linoleum flooring. Wallpapered.
1.50m x 1.19m (4’10” x 3’10”).
Lounge
Spacious, bright room with window to the front elevation. Electric feature fireplace with tiled hearth and surround. Carpeted. Wallpapered.
5.55m x 3.61m (18’02” x 11’10”).
Kitchen/Diner
Range of wall and base units with contrasting worktop over. Stainless steel sink and drainer with mixer tap over. Space for white goods. Open fireplace with tiled hearth and surround. Windows to the rear and side elevations. Built-in cupboard space housing consumer unit. Access to hallway, rear hall and porch. Linoleum. Wallpapered.
4.50m x 3.57m (14’09” x 11’08”).
Dining Room (Bedroom Six)
Dining Room/Bedroom with window to the rear elevation. Carpeted. Wallpapered.
2.87m x 2.48m (9’05” x 8’01”).
Bedroom One
Double bedroom with window to the front elevation. Wash hand basin. Built-in cupboard. Carpeted. Wallpapered. Access to En-Suite.
3.73m x 3.60m (12’02” x 11’09”) at max.
En-Suite Shower Room
En-Suite with shower cubicle and W.C. Linoleum flooring. Wallpapered.
2.17m x 0.81m (7’01” x 2’07”).
Bedroom Two
Double bedroom. Window to rear elevation. Wash hand basin. Carpeted. Wallpapered.
3.55m x 3.37m (11’07” x 11’00”).
Bedroom Three
Double bedroom. Window to the front elevation. Built-in under stair cupboard. Carpeted. Wallpapered.
3.61m x 2.58m (11’09” x 8’05”).
Shower Room
Shower Room with walk in shower with electric shower over, W.C., and wash hand basin. Frosted window to the rear elevation. Vinyl flooring. Wallpapered.
2.47m x 1.81m (8’01” x 5’11”).
First Floor
Landing
Bright hallway with Velux window to the rear elevation providing access to two bedrooms, study, attic space and W.C. Carpeted. Painted.
5.54m x 2.41m (18’01” x 7’10”) at max.
Bedroom Four
Large double bedroom with window to the side elevation. Carpeted. Wallpapered.
4.69m x 3.87m (15’04” x 12’08”).
W.C.
Toilet and wash hand basin. Linoleum flooring. Wallpapered.
1.93m x 0.87m (6’04” x 2’10”).
Bedroom Five
Single bedroom with Velux window to the front elevation affording beautiful views across the Inner Sound, the Cuillins and beyond. Built-in wardrobe. Carpeted. Painted.
2.80m x 2.77m (9’02” x 9’00”).
Study
Study room with Velux window to the front elevation affording beautiful views. Carpeted. Wallpapered.
2.81m x 2.77m (9’02” x 9’01”).
External
Ashfield boasts beautiful spacious garden grounds which are mainly laid to lawn with a slabbed area to the front from where you can enjoy views of the surrounding area. The property is accessed via a private driveway from the township road and provides ample off road parking for a number of vehicles. The substantial garden grounds are of a slightly sloping nature to the rear and include two timber sheds.
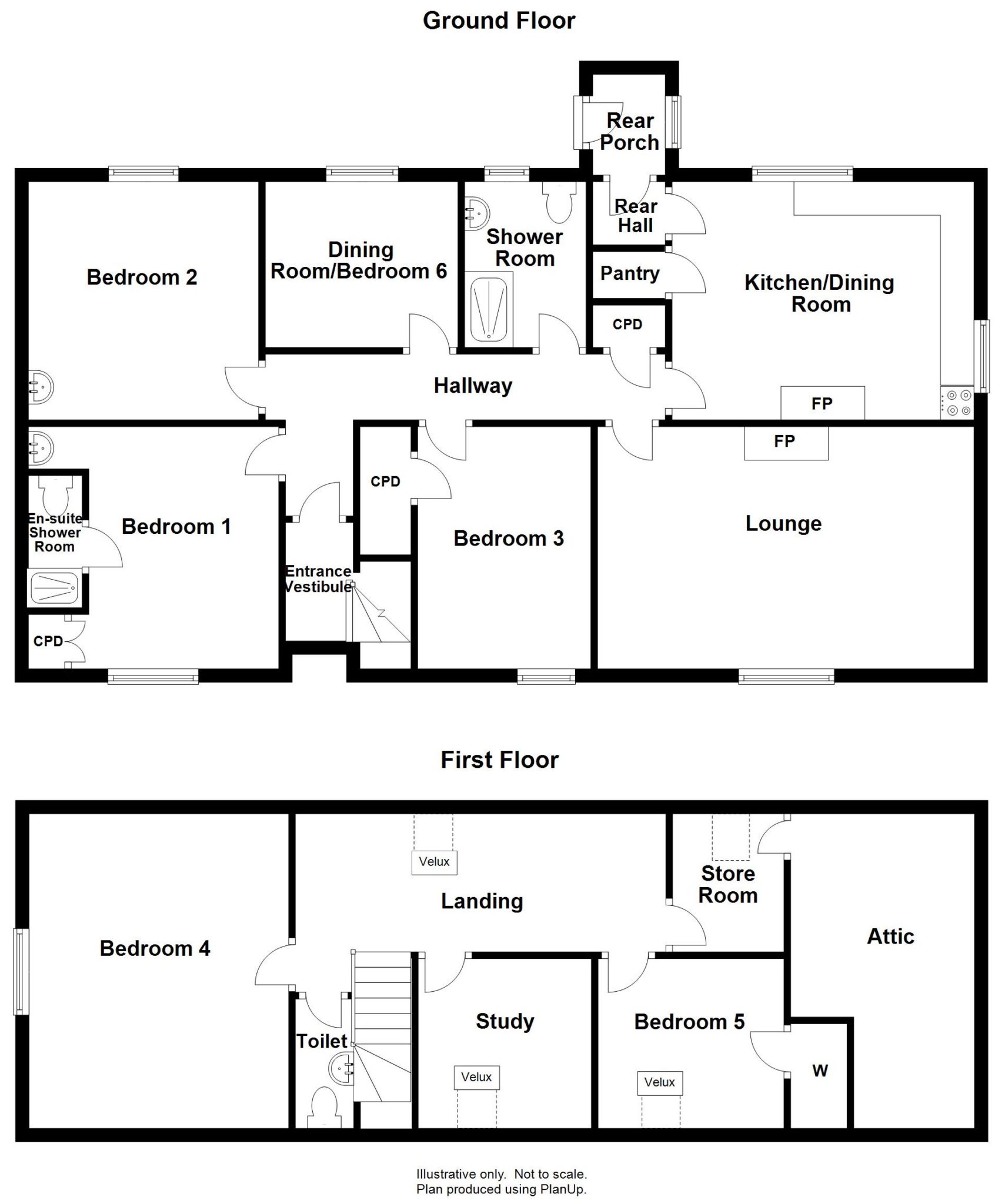
Please note whilst every reasonable care has been taken in the drawing of the above floor plan, the position of walls, doors and windows etc are all approximate. The floor plan is intended for guidance purposes only, may not be to scale and should not be relied upon as anything other than an indicative layout of the property
Location
Upper Breakish is a picturesque crofting community which is ideally located for access to the Skye Bridge and the busy village of Broadford where facilities include supermarket, hospital, bars, cafes and hotels. Breakish boasts an active village hall where regular events take place and also is home to Ashaig beach, as well as this, endless walking routes are available and for the keen climber you are only a short drive to the famous Cuillin mountain range. English and Gaelic Medium Primary schooling is available in Broadford and secondary schooling in Plockton some 12 miles from Breakish.
Directions
From the A87 heading towards Broadford, Ashfield can be found on the left hand side approx. 350 yards after the narrow bridge. The property is signposted at the bottom of the driveway.




