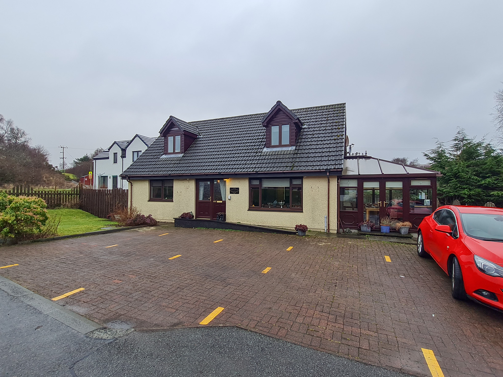
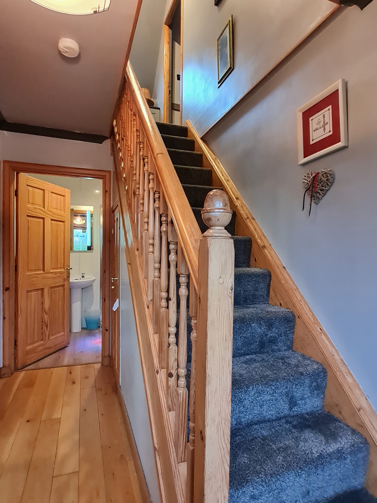
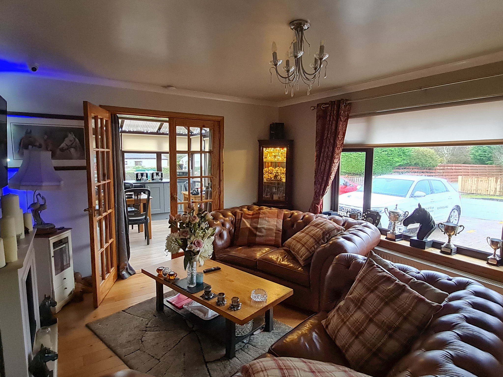
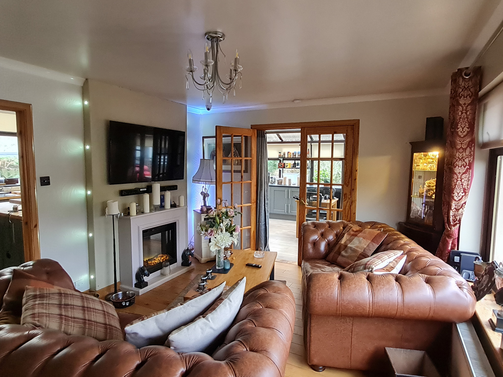
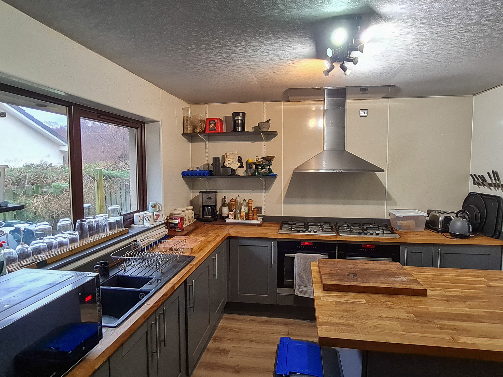
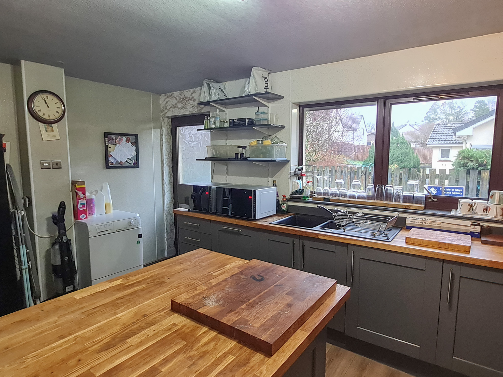
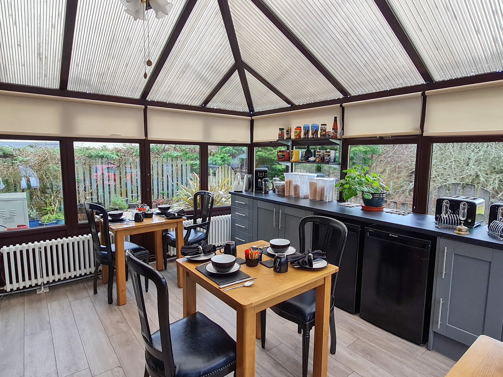
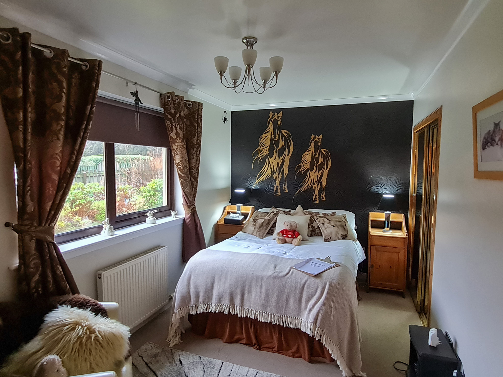
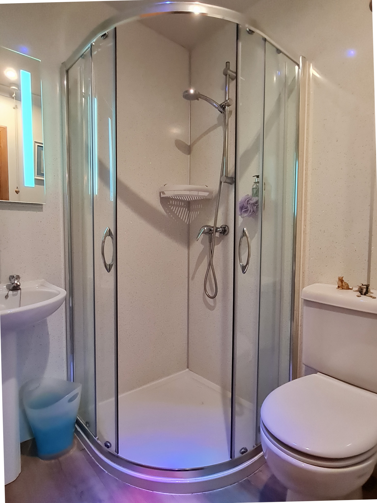
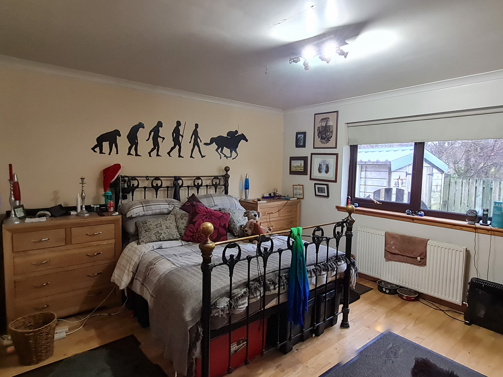
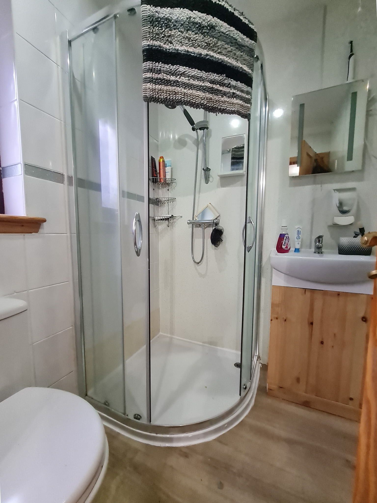
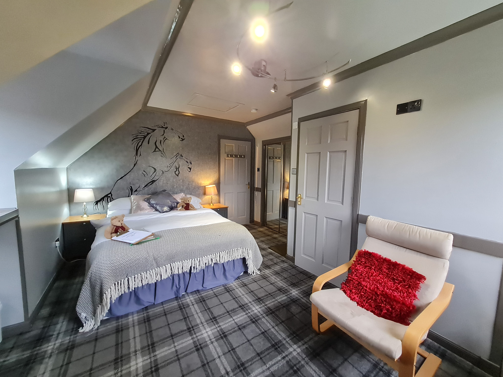
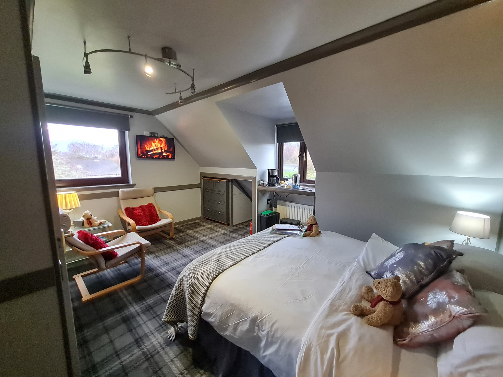
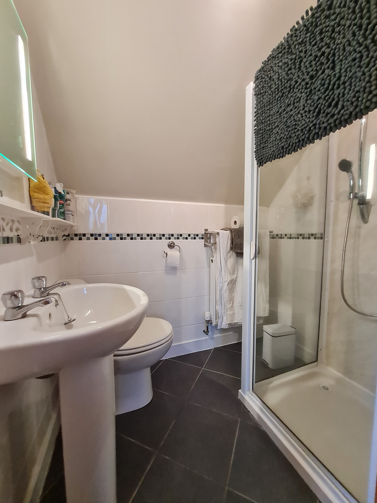
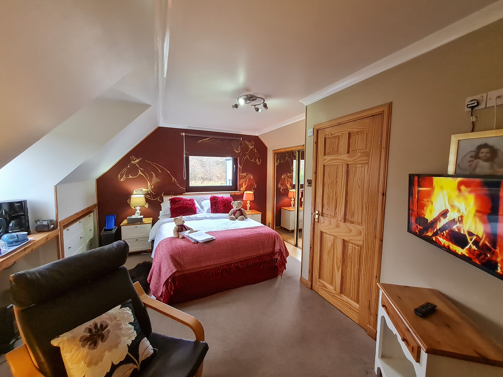
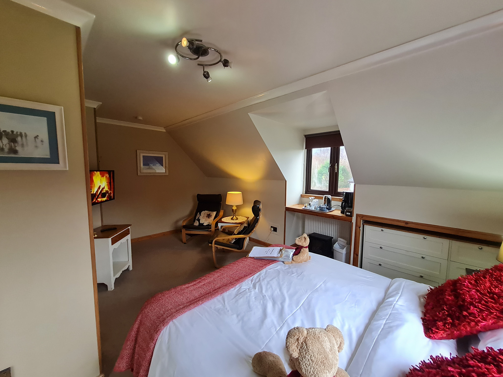
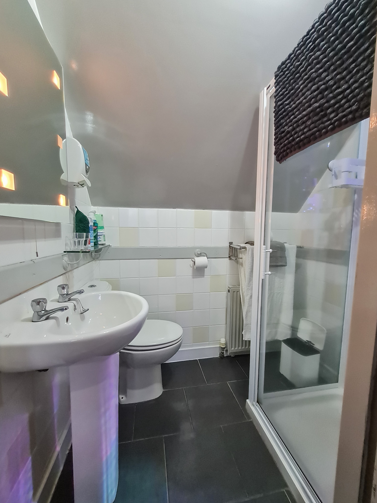
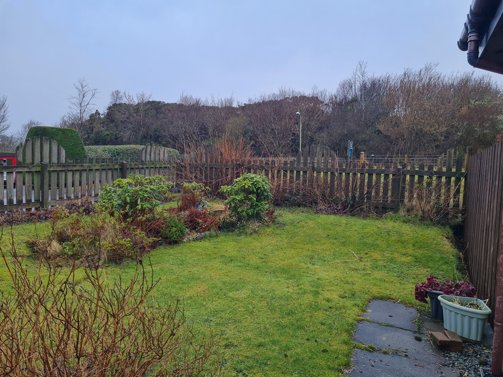
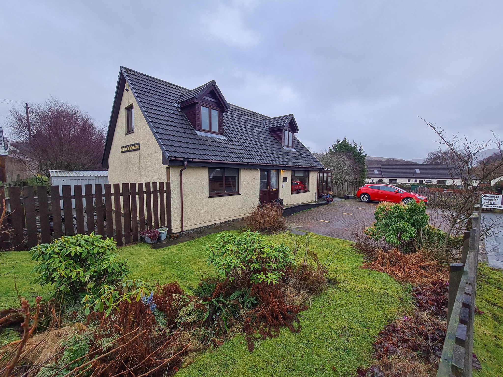
Gleann An Ronnaich is a beautifully presented four bedroom property located in a quiet residential area of Portree, a short walk from the village centre and the amenities on offer there.
Glenn An Ronnaich is a four bedroom property located in a popular residential area offering easy access to the north east of the island and the attractions on offer such as The Old Man of Storr and the Trotternish Ridge. The property is within easy walking distance to the centre of Portree and all amenities on offer. Gleann An Ronnaich is currently operating as a successful bed and breakfast, however, would also make a fantastic home.
The spacious accommodation within is set out over two floors and comprises: Entrance hallway, lounge, kitchen, conservatory / breakfast room, 2 bedrooms (1 En-suite) and a shower room on the ground floor with two En-Suite bedrooms located on the first floor. The property further benefits from oil fired central heating, double glazing and ample built in storage. The property boasts wooden interior doors and solid wooden flooring and the modern kitchen was installed approximately 6 years ago.
Externally the property is set within low maintenance garden grounds. There is a small lawn area and planted with shrubs and bushes. Off street parking is available to the front of the property.
Gleann An Ronnaich must be viewed to appreciate what is on offer.
Ground Floor
Entrance Hallway
Bright and welcoming hallway providing access to lounge, 2 bedrooms and shower room. uPVC double glazed door and window to front. Solid wooden flooring. Painted. Storage cupboard. Stairs to upper floor.
1.93m x 3.58m (6’04” x 11’08”) at max.
Lounge
Enter from the hall via solid wooden door. Spacious, modern lounge with window to the front elevation. Feature electric fireplace. Solid wooden flooring. Neutral décor. Access to conservatory. Access to kitchen.
4.68m x 3.59m (11’08” x 15’04”).
Conservatory
Large, bright conservatory currently used as a breakfast room. Solid wooden flooring. Access to garden at side of property via uPVC patio doors.
3.37m x 4.35m (11’00” x 14’03”).
Kitchen
Modern kitchen fitted with ample floor units and contrasting wooden worktop over. 1 1/2 bowl sink with mixer tap. Two ovens and hobs with extractor hood over. Window to the rear. Respatex walls.. Laminate flooring . Access to rear garden via uPVC double glazed door.
3.26m x 4.71m (10’08” x 15’05”).
Bedroom One
Good size double bedroom with built in wardrobe. Solid wooden door. Carpeted. Painted in neutral tones. Window to front elevation.
2.48m x 4.18m (8’01” x 13’08”).
Bedroom Two
Large double bedroom with two built in wardrobes. Window to rear with view of garden. Solid wooden flooring. Painted. Access to En suite.
4.18m x 4.40m (13’08” x 14’05”) at max.
En Suite
Modern En suite shower room comprising W.C., vanity wash hand basin and corner shower unit. Respatex walls. Laminate flooring. Extractor fan. Downlights.
1.58m x 1.87m (5’02” x 6’01”).
Shower Room
Generous size shower room comprising W.C., wash hand basin and corner shower unit. Laminate flooring. Respatex walls.
1.58m x 1.90m (5’02” x 6’02”).
First Floor
Landing
Carpeted stairs lead up from the entrance hall to the landing where access is afforded to two En Suite bedrooms. Carpeted. Neutral décor. Loft access.
1.67m x 1.91m (5’05” x 6’03”).
Bedroom
Large double bedroom with dual aspect windows. Carpeted. Neutral décor. Ensuite shower room. Built in wardrobe.
4.73m x 3.41m (15’06” x 11’02”) at max.
En Suite
Generously sized En suite shower room comprising wash hand basin, W.C., and shower unit. Tiled walls. Laminate flooring. Respatex wall at shower. Extractor fan.
1.33m x 1.79m (4’04” x 5’10”).
Bedroom
Large, bright, double bedroom with windows to the front and side elevations. Built in wardrobe. Carpeted. Painted in neutral tones. Access to En suite shower room.
3.42m x 5.16m (11’02” x 16’11”).
En Suite
Generously sized En suite shower room comprising wash hand basin, W.C., and shower unit. Tiled walls. Laminate flooring. Respatex wall at shower. Extractor fan.
1.33m x 1.79m (4’04” x 5’10”).
External
Garden
Gleann An Ronnaich is set within low maintenance garden grounds with parking available to the front of the property. The rear and side garden area is paved with small seating areas and are planted with small bushes and shrubs. A small area of lawn to the front is planted with shrub and bushes.
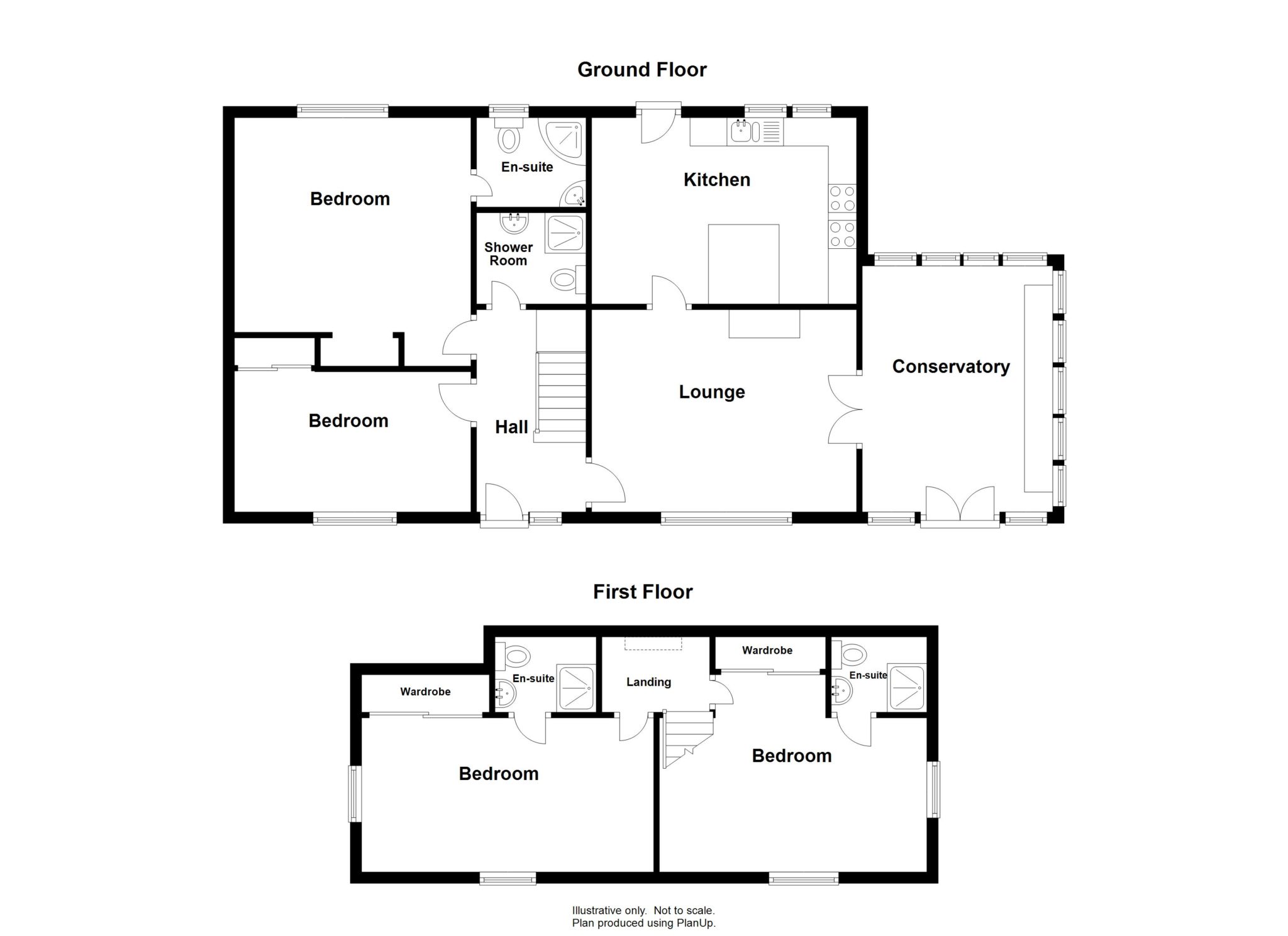
Please note whilst every reasonable care has been taken in the drawing of the above floor plan, the position of walls, doors and windows etc are all approximate. The floor plan is intended for guidance purposes only, may not be to scale and should not be relied upon as anything other than an indicative layout of the property
Location
Gleann An Ronnaich is centrally situated within the growing town of Portree and just a few minutes from local shops and services. Portree benefits from a selection of shops including supermarkets, hotels, restaurants, leisure facilities, a modern medical centre and cottage hospital and also both secondary and primary schools. The Skye Bridge is some 32 miles to the south providing toll free access onto the mainland.
Directions
From the centre of Portree take the A855 road signposted for Staffin. Gleann An Ronnaich is situated on the right-hand side of the road at the beginning of a small cul-de-sac. The name of the property is on the gable of the house.




