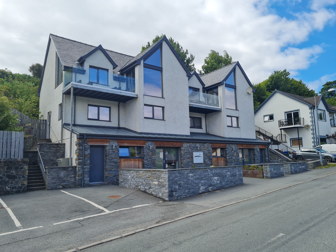
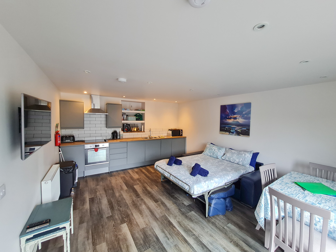
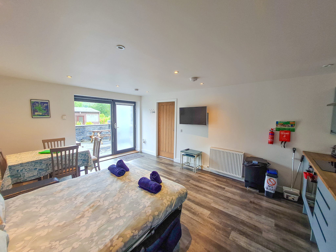
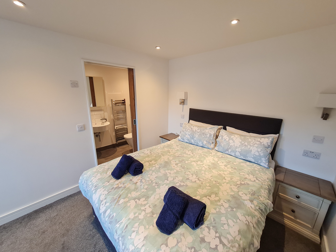
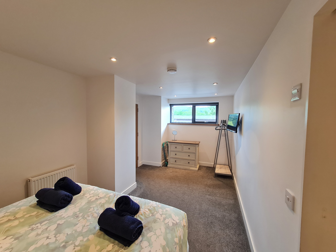
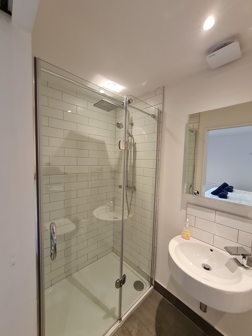
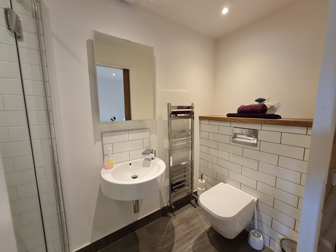
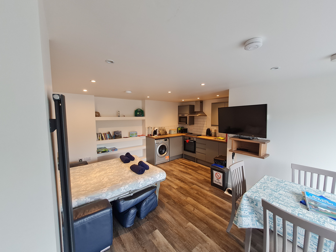
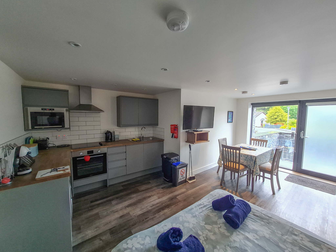
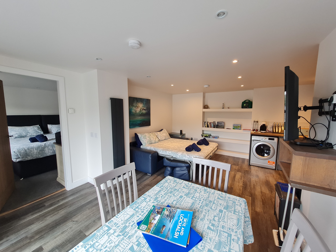
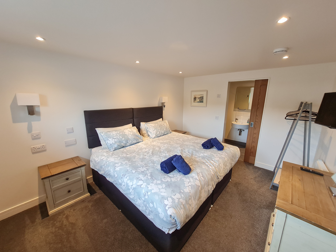
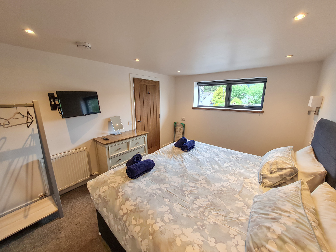
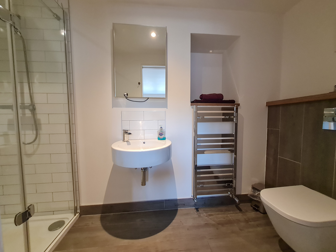
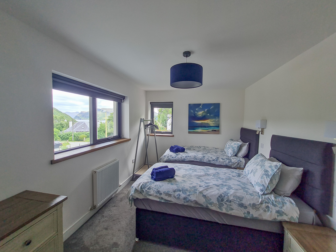
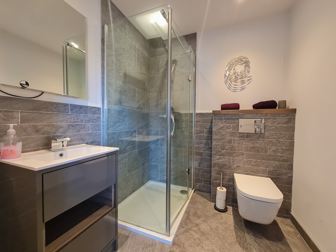
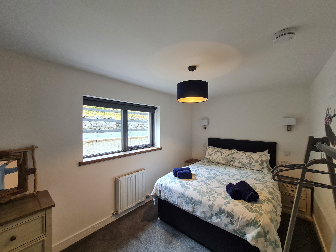
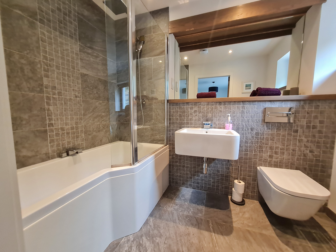
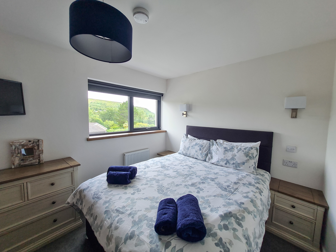
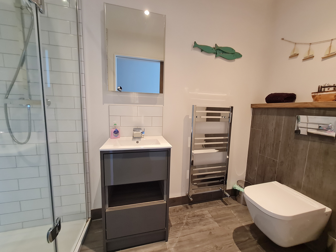
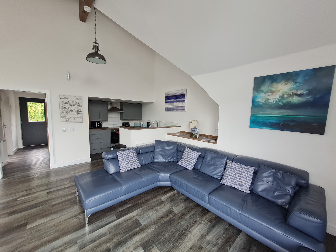
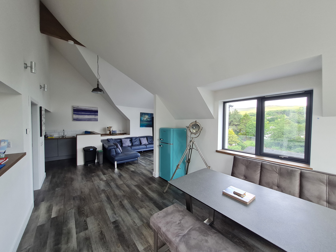
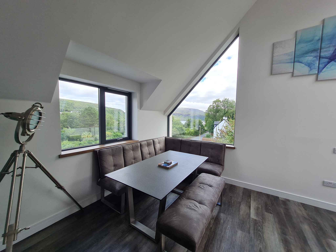
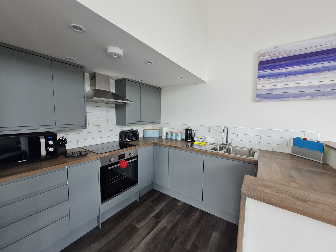
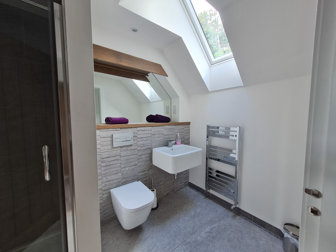
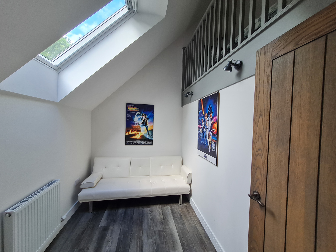
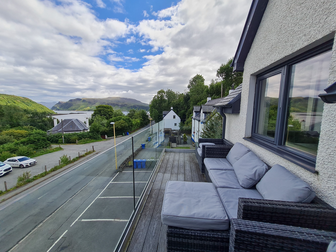
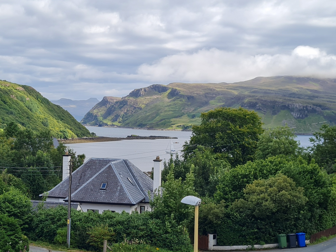
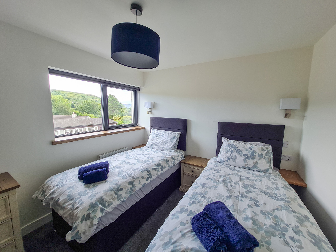
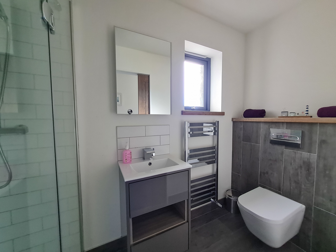
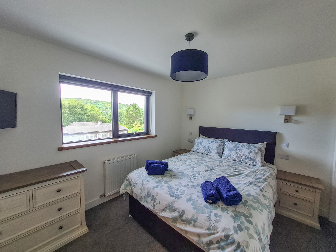
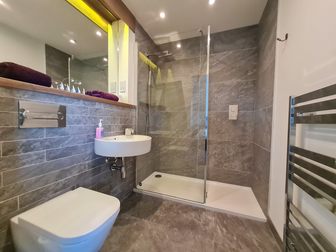
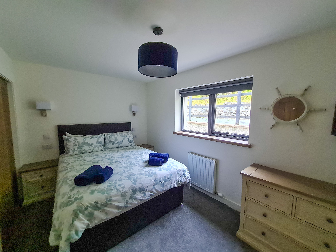
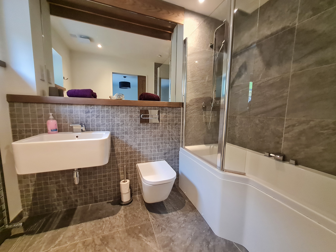
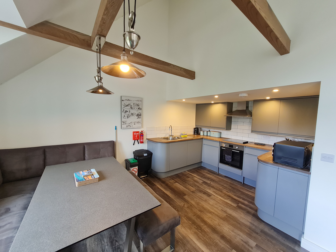
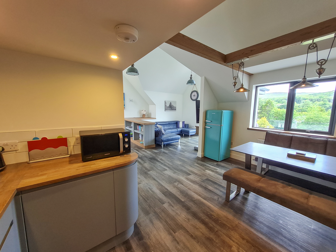
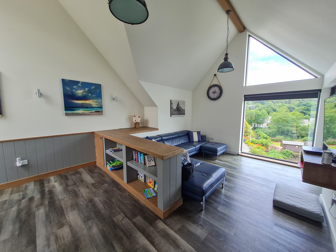
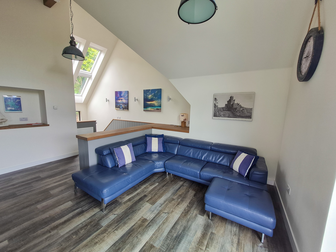
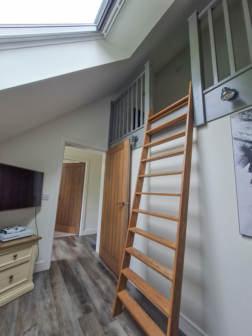
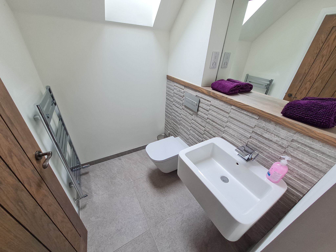
Tianavaig View Apartments are four immaculately presented, self contained properties within walking distance of all the amenities on offer in the centre of Portree. Each apartment has its own parking and afford stunning views towards Ben Tianavaig and Dun Caan, Raasay beyond. Looking north the Storr is also visible from the balconies of the upper floor apartments.
Tianavaig View Apartments are generously proportioned and ideally sited on Staffin Road, Portree close to all of the amenities on offer in this ever popular town. Currently operating as a very successful self catering business the properties are ideally positioned for visiting the numerous natural wonders of Skye.
The two ground floor apartments comprise: open plan living / dining / kitchen, king-size bedroom and ensuite shower room. To the front of each apartment is a terrace with seating. A cleaning cupboard accessed from outside houses the boiler and water tank.
Each upper apartment is set over two floors and comprise: entrance hall, three king-size en suite bedrooms. Upstairs is a spacious open plan lounge / dining / kitchen, shower room, snug / kids bedroom, rear hall and balcony. The upper apartments have access to the rear garden which is of a sloping nature and could be decked to provide a seating area to take in the views across the bay.
All four apartments have been finished to a very high standard. Features include Karndean flooring, good quality carpets, solid oak doors and stairs. The fitted kitchens include integrated appliances such as dishwashers, oven, hob and extractor hoods and washing machines. Painted in neutral tones from the Isle of Skye Paint Company with furniture from Gillies in Inverness. Interlinked smoke alarms are fitted in each apartment.
Externally the portfolio is set within a generous plot and parking is provided to the side of the property. Spanish slate has been used on the roof of the upper apartments while the ground floor apartments have a metal standing seam roof. Finished in stone imported from Ireland Tianavaig View Apartments are also fitted with Nordan windows and doors.
Tianavaig View Apartments offer a prospective buyer a truly exceptional property close to the heart of Portree and must be viewed to fully appreciate the offering.
Ground Floor Apartments
Apartment One
Open Plan Living
Accessed via a Nordan double glazed door with window to front elevation. The open plan living comprises of dining area, lounge area and kitchen with integrated appliances and stainless steel sink and mixer tap. Tiled at splash back. Painted in neutral tones. Smoke alarm. Karndean flooring. Access to bedroom.
5.36m x 4.02m (17’07” x 13’02”).
Bedroom
King-size bedroom with window to front elevation. Carpeted. Painted in neutral tones. Smoke alarm. Access to en suite shower room via sliding solid oak door.
2.80m x 5.39m (9’02” x 17’08”).
Shower Room
Spacious ensuite shower room comprising walk in rainfall shower, wash hand basin and W.C. Vinyl flooring. Chrome, heated towel rail. Extractor fan. Tiled at shower, wash hand basin and W.C.
1.19m x 2.26m (3’10” x 7’04”).
Apartment Two
Open Plan Living
Accessed via a Nordan double glazed door with window to front elevation. The open plan living comprises of dining area, lounge area and kitchen with integrated appliances and stainless steel sink and mixer tap. Tiled at splash back. Smoke alarm. Painted in neutral tones. Karndean flooring. Access to bedroom.
5.42m x 4.71m 17’09” x 15’05”) at max.
Bedroom
King-size bedroom with window to front elevation. Carpeted. Painted in neutral tones. Smoke alarm. Access to en suite shower room via sliding solid oak door.
3.09m x 4.03m (10’01” x 13’02”).
Shower Room
Spacious ensuite shower room comprising walk in rainfall shower, wash hand basin and W.C. Vinyl flooring. Chrome, heated towel rail. Extractor fan. Tiled at shower, wash hand basin and W.C.
1.22m x 3.08m (4’00” x 10’01”).
Upper Floor Apartments
Apartment One
Entrance Hall
Stairs lead to the main door and entrance hall where access is given to three en-suite double bedrooms. Karndean flooring. Painted in neutral tones. Two storage cupboards. Solid oak stairs lead to upper level.
7.18m x 1.30m (23’06” x 4’03”) at max.
Bedroom One
Dual aspect king size bedroom with windows to front and side. Painted in neutral tones. Carpeted. Access to en-suite shower room.
2.80m x 3.97m (9’02” x 13’00”).
En Suite
Spacious and modern comprising walk-in rainfall shower, wash hand basin and W.C. Tiled at shower, W.C and wash hand basin. Decorated in a neutral tone. Chrome heated towel rail. Extractor fan.
1.91m x 1.89m (6’03” x 6’02”).
Bedroom Two
Generously sized king bedroom with window to rear with view to decking and rear garden. Carpeted. Painted in neutral tones. Access to ensuite bathroom.
2.57m x 4.34m (8’05” x 14’02”).
En Suite
Modern bathroom suite comprising W.C., wash hand basin and P-shaped bath with shower over. Frosted window to the rear elevation. Chrome heated towel rail. Partially tiled. Painted in neutral tones. Extractor fan.
2.56m x 1.55m (8’04” x 5’01”).
Bedroom Three
L-shaped king-size bedroom with window to front elevation affording view towards Ben Tianavaig and the bay. Carpeted. Painted in a neutral tone. Built in wardrobe. Access to en-suite shower room.
4.81m x 2.99m (15’09” x 2.99m) at max.
En Suite
En-suite shower room comprising large walk-in rainfall shower, W.C. and wash hand basin. Partially tiled. Painted in neutral tones. Extractor fan. Chrome heated towel rail.
2.79m x 1.21m (9’01” x 3’11”).
Open Plan Living Area
Accessed via solid oak stairs from the entrance level the large open plan living area comprises lounge, dining area and kitchen. Karndean flooring throughout. Large picture window to front and door to balcony – both affording stunning views over the bay towards Ben Tianavaig. The kitchen comprises a good range of units and integrated appliances. Access to rear lobby.
8.40m x 6.59m (27’06” x 21’07) at max.
Lobby
Lobby area leads to rear door and steps to garden. Karndean flooring. painted in a neutral tone. Access to Shower room and snug/kids play room/bedroom.
3.27m x 1.15m (10’08” x 3’09”).
Shower Room
Generously sized shower room comprising W.C., wash hand basin and walk-in rainfall shower. Velux window to rear. Partially tiled. Painted in a neutral tone. Washing machine.
1.60m x 2.95m (5’02” x 9’08”).
Office / Bedroom Four
Office / kids bedroom / play room with mezzanine bed are. Karndean flooring. Velux window to rear. Painted in a neutral tone.
3.04m x 1.98m (9’11” x 6’06”).
Apartment Two
Entrance Hall
Stairs lead to the main door and entrance hall where access is given to three en-suite king size bedrooms. Karndean flooring. Painted in neutral tones. Two storage cupboards. Solid oak stairs lead to upper level.
5.65m x 1.29m (18’06” x 4’02”) at max.
Bedroom One
L-shaped king-size bedroom with window to front elevation. Painted in neutral tones. Carpeted. Access to en-suite shower room. Built-in double wardrobe.
4.81m x 3.19m (15’09” x 10’05”).
En Suite
Spacious and modern comprising large walk-in rainfall shower, wash hand basin and W.C. Tiled at shower, W.C and wash hand basin. Decorated in a neutral tone. Chrome heated towel rail. Extractor fan.
2.81m x 1.18m (9’02” x 3’10”).
Bedroom Two
Generously sized king bedroom with window to front affording view towards Ben Tianavaig. Carpeted. Painted in neutral tones. Access to ensuite bathroom. Built-in wardrobe.
2.80m x 3.53m (9’02” x 11’06”).
En Suite
Modern bathroom suite comprising W.C., wash hand basin and large walk-in rainfall shower. Chrome heated towel rail. Partially tiled. Painted in neutral tones. Extractor fan.
2.05m x 1.60m (6’08” x 5’03”).
Bedroom Three
King-size bedroom with window to rear elevation affording views of the rear garden. Carpeted. Painted in a neutral tone. Built in wardrobe. Access to en-suite shower room.
2.56m x 4.02m (8’04” x 13’02”).
En Suite
En-suite shower room comprising large walk-in rainfall shower, W.C. and wash hand basin. Partially tiled. Painted in neutral tones. Extractor fan. Chrome heated towel rail.
2.55m x 1.58m (8’04” x 5’02”).
Open Plan Living Area
Accessed via solid oak stairs from the entrance level the large open plan living area comprises lounge, dining area and kitchen. Karndean flooring throughout. Large picture window to front and door to balcony – both affording stunning views over the bay towards Ben Tianavaig. The kitchen comprises a good range of units and integrated appliances. Access to rear lobby.
8.14m x 5.26m (26’08” x 17’03”).
Lobby
Lobby area leads to rear door and steps to garden. Karndean flooring. painted in a neutral tone. Access to Shower room and snug/kids play room/bedroom.
3.26m x 107m (10’08” x 3’06”).
Shower Room
Generously sized shower room comprising W.C., wash hand basin and walk-in rainfall shower. Velux window to rear. Partially tiled. Painted in a neutral tone. Washing machine.
2.56m x 1.36m (*8’04” x 4’05”).
Office / Bedroom Four
Office / kids bedroom / play room with mezzanine bed are. Karndean flooring. Velux window to rear. Painted in a neutral tone.
2.94m x 1.72m (9’07” x 5’07”).
External
Garden Grounds
Tianavaig View Apartments occupy a sizeable plot with parking provided to the side of the property. The two ground floor apartments each have a terrace with seating and planted, raided flower beds. The two upper floor apartments have access to a decked area and a sloping garden. A pathway through the rear garden leads to an area affording stunning views over the bay towards Ben Tianavaig and Dun Caan on Raasay. The rear garden can easily be developed to incorporate a raised deck area with hot tub, etc.
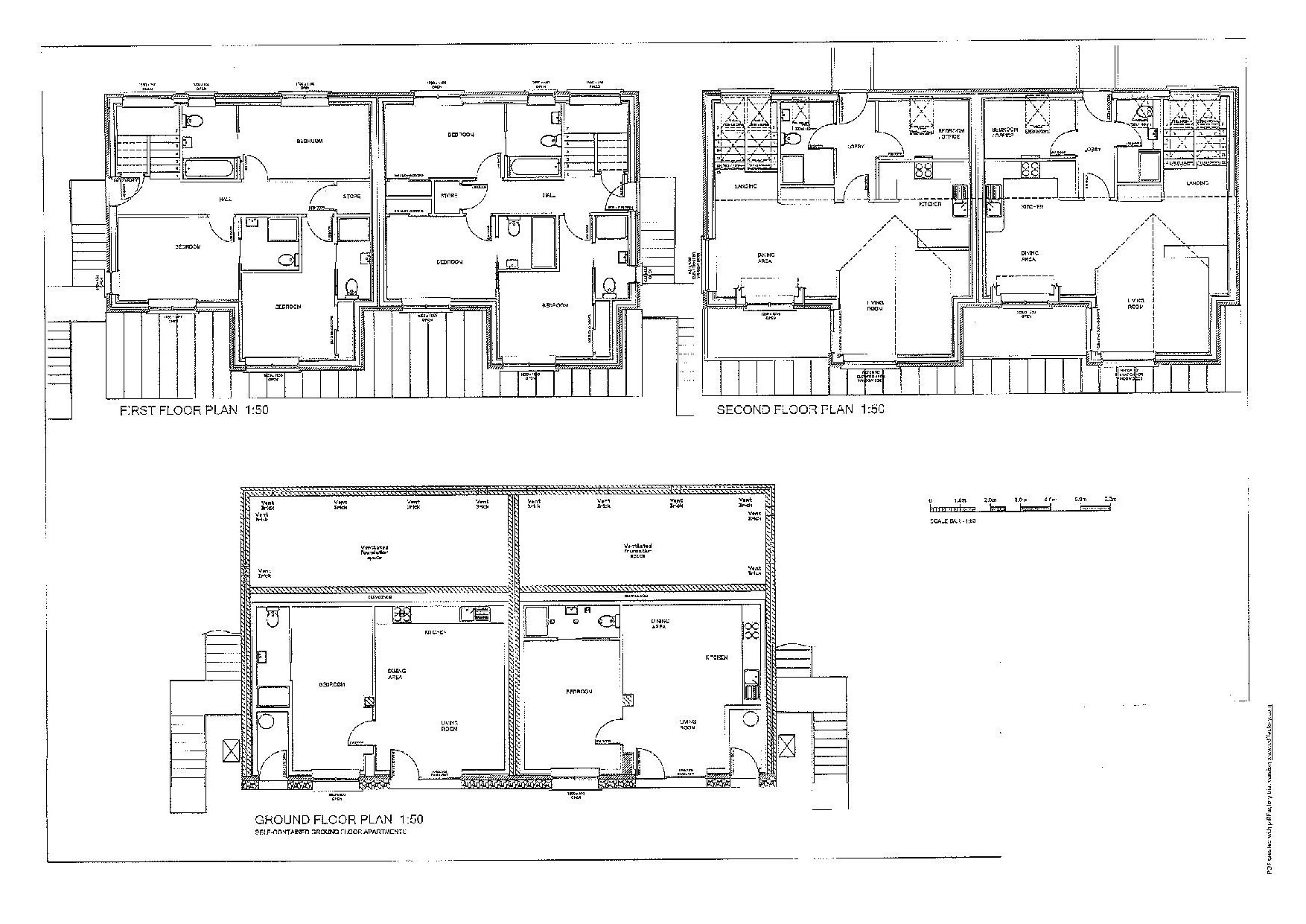
Please note whilst every reasonable care has been taken in the drawing of the above floor plan, the position of walls, doors and windows etc are all approximate. The floor plan is intended for guidance purposes only, may not be to scale and should not be relied upon as anything other than an indicative layout of the property
Location
Tianavaig View Apartments are centrally situated within the growing town of Portree and just a few minutes from local shops and services. Portree benefits from a selection of shops including supermarkets, hotels, restaurants, leisure facilities, a modern medical centre and cottage hospital and also both secondary and primary schools. The Skye Bridge is some 32 miles to the south providing toll free access onto the mainland.
Directions
From the centre of Portree take the A855 road signposted for Staffin. After approximately 500 metres Tianavaig View Apartments are located on the left hand side of the road.




